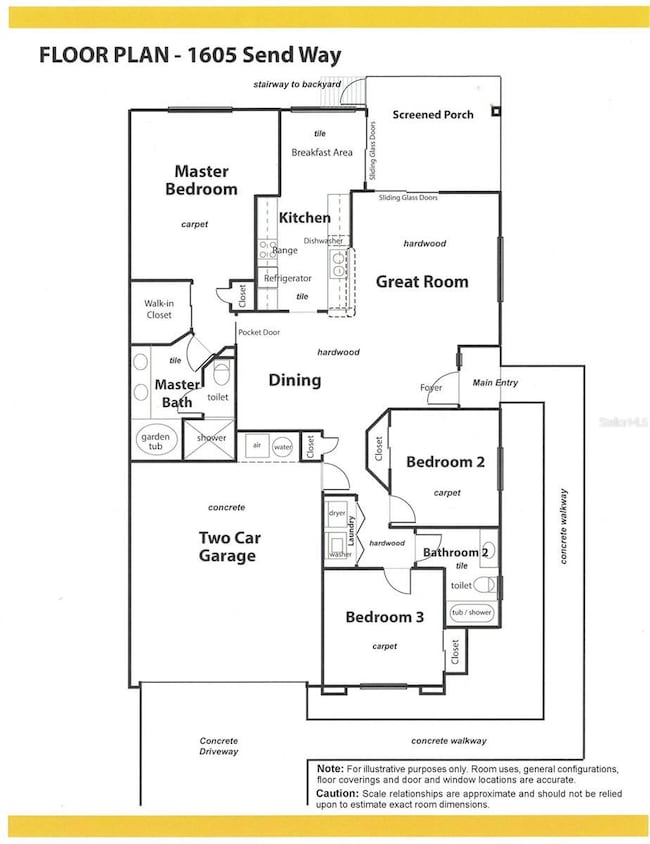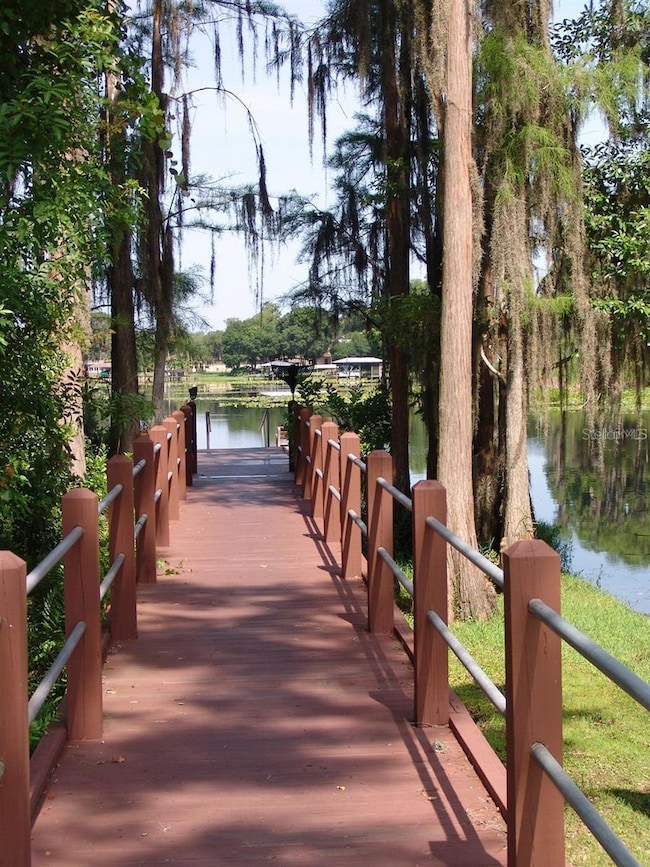Estimated payment $2,462/month
Highlights
- Lake Front
- Fishing Pier
- Gated Community
- Sunlake High School Rated A-
- Boat Ramp
- 0.44 Acre Lot
About This Home
This is not a CONDO! Waters Edge at Heron Cove homes are Fee Simple properties and are located in a gated community with a community pool & hot tub and a community boat dock with access to 150-acre Bird Lake. Maintenance of the grounds is included in the low HOA fees of $270/month. This is a one-story end unit villa with a split floor-plan, three bedrooms, 2 bathrooms and a 2 car garage, featuring an open floor plan and vaulted ceilings. Sliding doors lead from the great room to the screened lanai. The owner installed hardwood flooring in the spacious great room and the hallway and the formal dining area. The kitchen includes a relatively new refrigerator, range, and dishwasher and a breakfast nook with sliders leading out to the screened lanai. The large master bedroom has a cathedral ceiling and a walk-in closet. The Master bath has dual vanities, a jetted garden tub, and a separate shower. All 3 bedrooms are carpeted. The roof is the HOA responsibility; the roof and the hot water heater were replaced in 2020. AC is less than 10 years old.
Listing Agent
LPT REALTY, LLC Brokerage Phone: 877-366-2213 License #3191862 Listed on: 06/05/2025

Property Details
Home Type
- Multi-Family
Est. Annual Taxes
- $4,274
Year Built
- Built in 2001
Lot Details
- 0.44 Acre Lot
- Lake Front
- East Facing Home
- Mature Landscaping
- Irregular Lot
- Metered Sprinkler System
- Wooded Lot
- Landscaped with Trees
HOA Fees
- $270 Monthly HOA Fees
Parking
- 2 Car Attached Garage
- Garage Door Opener
- Driveway
- Guest Parking
- Off-Street Parking
Home Design
- Villa
- Property Attached
- Slab Foundation
- Frame Construction
- Shingle Roof
- Vinyl Siding
Interior Spaces
- 1,450 Sq Ft Home
- Cathedral Ceiling
- Ceiling Fan
- Great Room
Kitchen
- Breakfast Area or Nook
- Walk-In Pantry
- Range
- Microwave
- Dishwasher
- Disposal
Flooring
- Wood
- Carpet
- Tile
Bedrooms and Bathrooms
- 3 Bedrooms
- Primary Bedroom on Main
- Walk-In Closet
- 2 Full Bathrooms
- Soaking Tub
Laundry
- Laundry Room
- Washer and Electric Dryer Hookup
Outdoor Features
- Fishing Pier
- Access To Lake
- Boat Ramp
- Deck
- Enclosed Patio or Porch
- Rain Gutters
Schools
- Lake Myrtle Elementary School
- Charles S. Rushe Middle School
- Sunlake High School
Utilities
- Central Heating and Cooling System
- Thermostat
- Cable TV Available
Listing and Financial Details
- Visit Down Payment Resource Website
- Legal Lot and Block 26 / A
- Assessor Parcel Number 31-26-19-0210-00A00-0260
Community Details
Overview
- Association fees include common area taxes, pool, escrow reserves fund, ground maintenance, pest control, recreational facilities
- Wise Property Management Association, Phone Number (813) 968-5665
- Visit Association Website
- Waters Edge At Heron Cove Condos
- Built by VAN DORSTEN/KING
- Waters Edge At Heron Cove Subdivision Ph, Egret Floorplan
- On-Site Maintenance
- The community has rules related to deed restrictions, fencing, vehicle restrictions
- Near Conservation Area
Amenities
- Clubhouse
- Community Mailbox
Recreation
- Recreation Facilities
- Community Pool
Pet Policy
- Pets Allowed
Security
- Gated Community
Map
Home Values in the Area
Average Home Value in this Area
Tax History
| Year | Tax Paid | Tax Assessment Tax Assessment Total Assessment is a certain percentage of the fair market value that is determined by local assessors to be the total taxable value of land and additions on the property. | Land | Improvement |
|---|---|---|---|---|
| 2025 | $4,274 | $266,469 | $41,584 | $224,885 |
| 2024 | $4,274 | $266,516 | $36,724 | $229,792 |
| 2023 | $3,874 | $240,284 | $25,969 | $214,315 |
| 2022 | $3,116 | $188,357 | $22,369 | $165,988 |
| 2021 | $2,872 | $168,848 | $20,113 | $148,735 |
| 2020 | $2,778 | $163,197 | $20,113 | $143,084 |
| 2019 | $2,776 | $161,786 | $20,113 | $141,673 |
| 2018 | $2,628 | $152,442 | $20,113 | $132,329 |
| 2017 | $2,541 | $144,234 | $20,113 | $124,121 |
| 2016 | $2,435 | $138,312 | $20,113 | $118,199 |
| 2015 | $2,396 | $133,124 | $20,113 | $113,011 |
| 2014 | $2,219 | $128,105 | $20,113 | $107,992 |
Property History
| Date | Event | Price | List to Sale | Price per Sq Ft | Prior Sale |
|---|---|---|---|---|---|
| 07/13/2025 07/13/25 | Price Changed | $349,000 | -5.4% | $241 / Sq Ft | |
| 06/05/2025 06/05/25 | For Sale | $369,000 | 0.0% | $254 / Sq Ft | |
| 09/22/2022 09/22/22 | Rented | $2,150 | 0.0% | -- | |
| 09/19/2022 09/19/22 | Under Contract | -- | -- | -- | |
| 09/18/2022 09/18/22 | For Rent | $2,150 | 0.0% | -- | |
| 12/22/2017 12/22/17 | Off Market | $163,500 | -- | -- | |
| 09/22/2017 09/22/17 | Sold | $163,500 | 0.0% | $113 / Sq Ft | View Prior Sale |
| 08/08/2017 08/08/17 | Pending | -- | -- | -- | |
| 07/26/2017 07/26/17 | For Sale | $163,500 | 0.0% | $113 / Sq Ft | |
| 07/25/2017 07/25/17 | Off Market | $163,500 | -- | -- | |
| 07/21/2017 07/21/17 | For Sale | $163,500 | -- | $113 / Sq Ft |
Purchase History
| Date | Type | Sale Price | Title Company |
|---|---|---|---|
| Quit Claim Deed | -- | None Listed On Document | |
| Warranty Deed | $163,500 | None Available | |
| Special Warranty Deed | $204,000 | Ryland Title Company |
Source: Stellar MLS
MLS Number: TB8392489
APN: 31-26-19-0210-00A00-0260
- 1627 Hammocks Ave Unit 1901
- 22130 Little Lagoon Ct Unit 306
- 1727 Hammocks Ave Unit BLDG 16
- 1819 Hammocks Ave Unit 1819
- 1509 Wildfowl Place Unit C
- 22630 Willow Lakes Dr
- 22536 Magnolia Trace Blvd
- 22543 Saint Thomas Cir
- 1352 Foxwood Dr
- 22601 Saint Thomas Cir
- 1717 Osprey Ln
- 21508 Woodstork Ln
- 21527 Woodstork Ln
- 21544 Clubside Loop
- 1333 Alana Ct
- 21425 Clubside Loop
- 2327 Camp Indianhead Rd
- 21439 Northwood Dr
- 21632 Florida 54 Unit 136
- 21632 Florida 54 Unit 141
- 1634 Audubon Trail
- 1719 Hammocks Ave
- 22649 St Thomas Cir
- 22617 St Thomas Cir
- 22704 Magnolia Trace Blvd
- 22743 Preakness Blvd
- 1498 Cassius St
- 1901 Cypress Preserve Dr
- 2740 Birdland Ct
- 2052 Park Crescent Dr
- 1865 Mazo Manor Unit J2
- 2722 Billingham Dr
- 22745 Penny Loop
- 3210 Silkwood Loop
- 22630 Eagles Watch Dr
- 23700 Viento Dr
- 22481 Southshore Dr
- 2608 20 Mile Level Rd
- 3009 Banyan Hill Ln
- 3147 Calvano Dr






