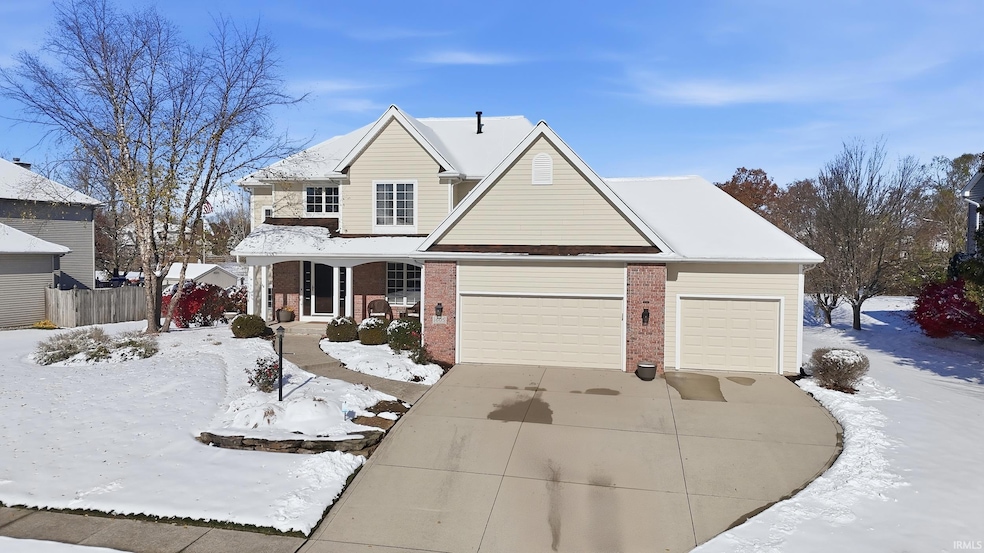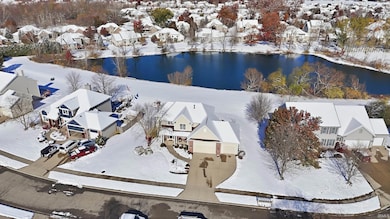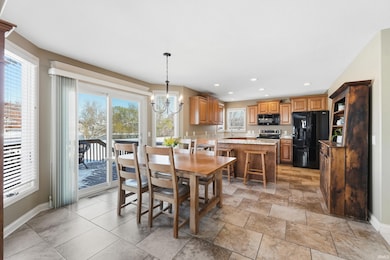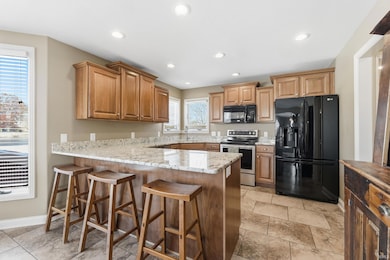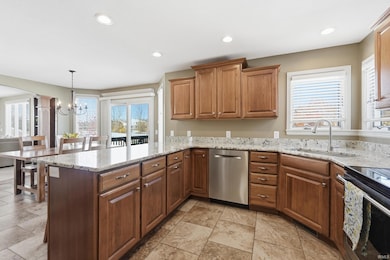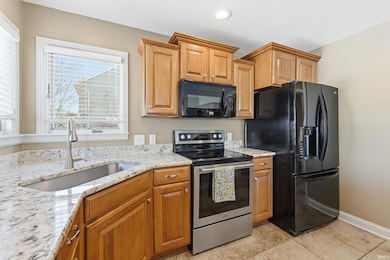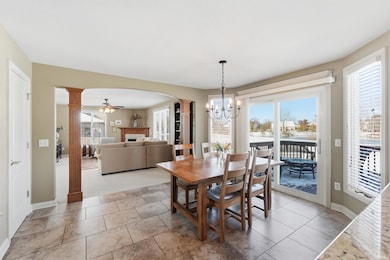1605 Spenser Cove Fort Wayne, IN 46845
Estimated payment $2,854/month
Highlights
- Waterfront
- Lake, Pond or Stream
- Covered Patio or Porch
- Oak View Elementary School Rated A-
- Stone Countertops
- Farmhouse Sink
About This Home
Located on a quiet cul-de-sac with scenic pond views, this stunning two-story home features a finished basement and offers the perfect blend of comfort, convenience, and location. Enjoy easy access to top-rated schools, PRMC, Dupont Hospital, I-69/Union Chapel Road, as well as nearby shopping, dining, and entertainment. Well-maintained, enjoy over 3,100 finished square feet of living space, 4 bedrooms, 2.5 bathrooms, a finished daylight basement with dedicated home office, and a 830 SF 3-car garage (3rd bay is 27' deep). The kitchen has granite countertops, corner farm sink, a breakfast bar, trash drawer, pantry, and nearby 1/2 bath. The 12'x5.5' laundry room is set up so nice with a closet, utility sink, and cabinets. The cozy living room has a corner gas log fireplace and entry enhanced by columns. The upper level features a 17x13 master bedroom with 2 walk-in closets, an en suite full bathroom, and 3 other bedrooms. All bedrooms have ceiling fans and blinds on the windows. The finished basement provides a 26x23 recreation space, 3 large storage closets, and a 14x9 Home office with glass french doors. The Bryant Furnace with humidifier was new in 2020, gas water heater with expansion tank & water softener new 9/2021, Roof is 3 years old. The outside living area includes a deck and a stamped concrete patio - 176 SF of space overlooking the pond. The interior has been freshly painted and Pride of ownership shows! This home combines modern living with a peaceful setting—ideal for families and anyone seeking both privacy and proximity to everything North Fort Wayne has to offer.
Home Details
Home Type
- Single Family
Est. Annual Taxes
- $3,509
Year Built
- Built in 2003
Lot Details
- 0.3 Acre Lot
- Lot Dimensions are 104x124
- Waterfront
- Cul-De-Sac
- Landscaped
- Property is zoned R1
HOA Fees
- $33 Monthly HOA Fees
Parking
- 3 Car Attached Garage
- Garage Door Opener
- Driveway
- Off-Street Parking
Home Design
- Brick Exterior Construction
- Asphalt Roof
- Cedar
- Vinyl Construction Material
Interior Spaces
- 2-Story Property
- Ceiling Fan
- Gas Log Fireplace
- Pocket Doors
- Entrance Foyer
- Living Room with Fireplace
- Formal Dining Room
- Finished Basement
- Natural lighting in basement
- Fire and Smoke Detector
Kitchen
- Eat-In Kitchen
- Breakfast Bar
- Oven or Range
- Stone Countertops
- Farmhouse Sink
- Utility Sink
- Disposal
Flooring
- Carpet
- Tile
Bedrooms and Bathrooms
- 4 Bedrooms
- En-Suite Primary Bedroom
- Double Vanity
- Bathtub With Separate Shower Stall
- Garden Bath
Laundry
- Laundry Room
- Laundry on main level
- Gas And Electric Dryer Hookup
Attic
- Storage In Attic
- Pull Down Stairs to Attic
Outdoor Features
- Lake, Pond or Stream
- Covered Patio or Porch
Location
- Suburban Location
Schools
- Oak View Elementary School
- Maple Creek Middle School
- Carroll High School
Utilities
- Forced Air Heating and Cooling System
- Heating System Uses Gas
Listing and Financial Details
- Assessor Parcel Number 02-02-27-206-005.000-057
Community Details
Overview
- Perry Lake Estates Subdivision
Recreation
- Waterfront Owned by Association
Map
Home Values in the Area
Average Home Value in this Area
Tax History
| Year | Tax Paid | Tax Assessment Tax Assessment Total Assessment is a certain percentage of the fair market value that is determined by local assessors to be the total taxable value of land and additions on the property. | Land | Improvement |
|---|---|---|---|---|
| 2024 | $3,142 | $444,500 | $47,800 | $396,700 |
| 2023 | $3,137 | $403,900 | $47,800 | $356,100 |
| 2022 | $2,873 | $367,500 | $47,800 | $319,700 |
| 2021 | $2,731 | $330,800 | $47,800 | $283,000 |
| 2020 | $2,866 | $329,900 | $47,800 | $282,100 |
| 2019 | $2,835 | $317,800 | $47,800 | $270,000 |
| 2018 | $2,608 | $296,100 | $47,800 | $248,300 |
| 2017 | $2,614 | $283,300 | $47,800 | $235,500 |
| 2016 | $2,637 | $276,800 | $47,800 | $229,000 |
| 2014 | $2,770 | $277,000 | $47,800 | $229,200 |
| 2013 | $2,528 | $252,800 | $47,800 | $205,000 |
Property History
| Date | Event | Price | List to Sale | Price per Sq Ft |
|---|---|---|---|---|
| 11/18/2025 11/18/25 | For Sale | $479,900 | -- | $153 / Sq Ft |
Purchase History
| Date | Type | Sale Price | Title Company |
|---|---|---|---|
| Corporate Deed | -- | -- | |
| Corporate Deed | -- | -- |
Mortgage History
| Date | Status | Loan Amount | Loan Type |
|---|---|---|---|
| Open | $183,600 | No Value Available |
Source: Indiana Regional MLS
MLS Number: 202545779
APN: 02-02-27-206-005.000-057
- 1524 Vanderbilt Dr
- 2004 Millennium Crossing
- 12715 Charenton Ct
- 2024 Millennium Crossing
- 2017 Falcon Ridge Ct
- 1118 Hidden Creek Cove
- 1440 Magnolia Run Pkwy
- 813 Seamist Point
- 928 Willowind Trail
- 2623 Union Chapel Rd
- 733 Big Boulder Cove
- 2696 Maraquita Ct
- 12129 Willow Cove
- 14312 Pulver Rd
- 2877 Leon Cove
- 1402 Jewel Ct
- 3077 Leon Cove
- 2839 Costa Place
- 14525 Magnolia Run Pkwy
- 11510 Trails Dr N
- 660 Bonterra Blvd
- 2877 Leon Cove
- 642 Barnsley Cove
- 13101 Union Club Blvd
- 625 Perolla Dr
- 4021 Frost Grass Dr
- 4238 Provision Pkwy
- 11275 Sportsman Park Ln
- 3302 Vantage Point Dr
- 401 Augusta Way
- 10550 Dupont Oaks Blvd
- 1609 Anconia Cove
- 14599 Cerro Verde Run
- 4775 Amity Dr
- 15110 Tally Ho Dr
- 10501 Day Lily Dr
- 10230 Avalon Way
- 11033 Lima Rd
- 402 Wallen Hills Dr
- 1532 W Dupont Rd
