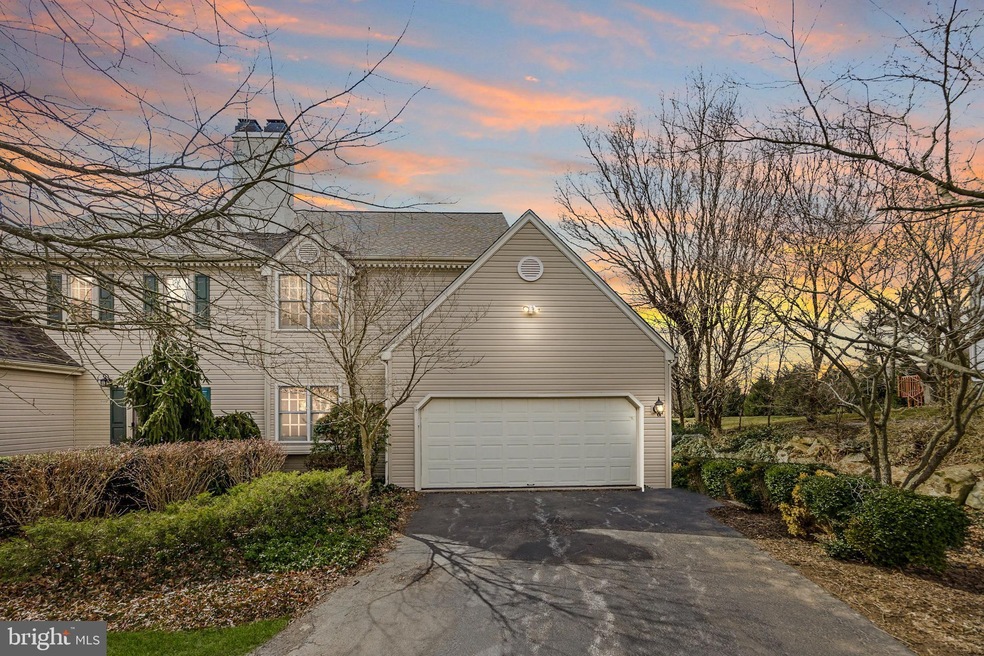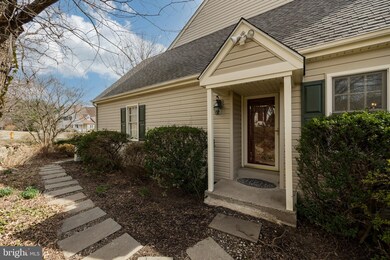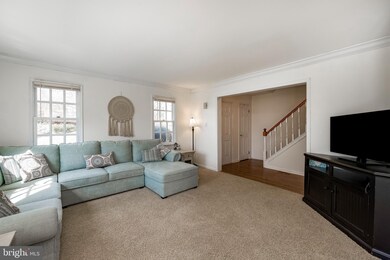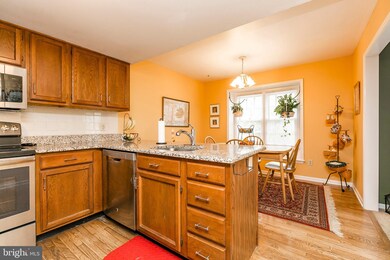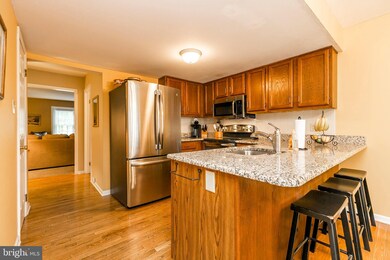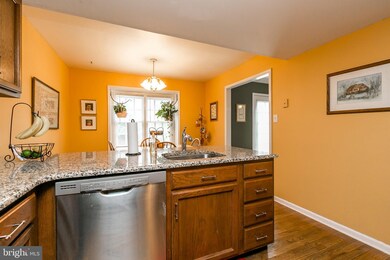
Highlights
- Carriage House
- Traditional Floor Plan
- Attic
- Pickering Valley Elementary Rated A
- Wood Flooring
- Upgraded Countertops
About This Home
As of May 2022An Exceptional Value - Showcasing a premier Chester Springs/West Pikeland setting. You have to love this charming community with walking trails, picturesque views, and 52 acres of open space. End unit carriage homes here rarely become available. NEW roof (2021) and HVAC (2016). Thanks to the open floor plan & natural light this wonderful 3-bedroom home with 2000 sqft feels much larger. Lots of windows in all the right places add to the sense of openness. Hardwood floors transition you through the foyer, hallway, kitchen, and breakfast room. The living room and dining room are perfect for entertaining. Step out onto a large paver patio, just the spot for morning reads or evening cocktails. The kitchen is outfitted with newer appliances (2016), plenty of cabinetry, granite countertops, and a breakfast bar just right for light meals. There's an adjoining breakfast area so guests can comfortably do what they always like to do - hang out around the kitchen while the host cooks. Just across the hall is the family room. Lots of room to relax or cozy up in front of the fireplace with a good book. Upstairs is a spacious master suite with a sitting area and en-suite bath. There are 2 additional bedrooms serviced by a hall bath. A full, unfinished basement can house a ton of storage, or your bikes and kayaks to use at nearby Marsh Creek State Park. Downingtown East Schools and the STEM Academy. Easy access to main roads and the PA Turnpike, shopping, and entertainment. Any way you look at it, this one is a winner!
Last Agent to Sell the Property
EXP Realty, LLC License #RS320063 Listed on: 03/17/2022

Townhouse Details
Home Type
- Townhome
Est. Annual Taxes
- $5,060
Year Built
- Built in 1989
HOA Fees
- $211 Monthly HOA Fees
Parking
- 2 Car Direct Access Garage
- Front Facing Garage
- Driveway
Home Design
- Semi-Detached or Twin Home
- Carriage House
- Traditional Architecture
- Frame Construction
- Shingle Roof
- Vinyl Siding
- Concrete Perimeter Foundation
Interior Spaces
- 2,000 Sq Ft Home
- Property has 2 Levels
- Traditional Floor Plan
- Crown Molding
- Wood Burning Fireplace
- Family Room
- Formal Dining Room
- Unfinished Basement
- Basement Fills Entire Space Under The House
- Attic
Kitchen
- Eat-In Kitchen
- Electric Oven or Range
- Built-In Microwave
- Dishwasher
- Stainless Steel Appliances
- Upgraded Countertops
Flooring
- Wood
- Carpet
Bedrooms and Bathrooms
- 3 Bedrooms
- En-Suite Primary Bedroom
- En-Suite Bathroom
- Walk-In Closet
Laundry
- Laundry Room
- Laundry on main level
Schools
- Pickering Valley Elementary School
- Lionville Middle School
- Downingtown High School East Campus
Utilities
- Central Air
- Heat Pump System
- Electric Water Heater
Additional Features
- Patio
- 6,689 Sq Ft Lot
Listing and Financial Details
- Tax Lot 0024
- Assessor Parcel Number 34-03H-0024
Community Details
Overview
- $1,500 Capital Contribution Fee
- Association fees include common area maintenance, lawn maintenance, snow removal, trash
- Twin Hills HOA
- Twin Hills Subdivision
- Property Manager
Pet Policy
- No Pets Allowed
Ownership History
Purchase Details
Home Financials for this Owner
Home Financials are based on the most recent Mortgage that was taken out on this home.Purchase Details
Home Financials for this Owner
Home Financials are based on the most recent Mortgage that was taken out on this home.Purchase Details
Home Financials for this Owner
Home Financials are based on the most recent Mortgage that was taken out on this home.Purchase Details
Purchase Details
Home Financials for this Owner
Home Financials are based on the most recent Mortgage that was taken out on this home.Similar Homes in Chester Springs, PA
Home Values in the Area
Average Home Value in this Area
Purchase History
| Date | Type | Sale Price | Title Company |
|---|---|---|---|
| Deed | $425,000 | None Listed On Document | |
| Deed | $304,900 | None Available | |
| Deed | $275,000 | None Available | |
| Deed | $220,190 | -- | |
| Warranty Deed | -- | -- |
Mortgage History
| Date | Status | Loan Amount | Loan Type |
|---|---|---|---|
| Open | $340,000 | New Conventional | |
| Previous Owner | $297,041 | FHA | |
| Previous Owner | $299,376 | FHA | |
| Previous Owner | $82,000 | No Value Available |
Property History
| Date | Event | Price | Change | Sq Ft Price |
|---|---|---|---|---|
| 05/13/2022 05/13/22 | Sold | $425,000 | 0.0% | $213 / Sq Ft |
| 03/27/2022 03/27/22 | Pending | -- | -- | -- |
| 03/17/2022 03/17/22 | For Sale | $425,000 | 0.0% | $213 / Sq Ft |
| 09/01/2021 09/01/21 | Rented | $2,200 | 0.0% | -- |
| 07/30/2021 07/30/21 | Under Contract | -- | -- | -- |
| 07/26/2021 07/26/21 | For Rent | $2,200 | 0.0% | -- |
| 10/15/2019 10/15/19 | Rented | $2,200 | 0.0% | -- |
| 09/25/2019 09/25/19 | Under Contract | -- | -- | -- |
| 09/04/2019 09/04/19 | Price Changed | $2,200 | -4.3% | $1 / Sq Ft |
| 08/02/2019 08/02/19 | For Rent | $2,300 | 0.0% | -- |
| 06/11/2019 06/11/19 | Off Market | $2,300 | -- | -- |
| 05/31/2019 05/31/19 | For Rent | $2,300 | +4.5% | -- |
| 08/01/2017 08/01/17 | Rented | $2,200 | 0.0% | -- |
| 07/04/2017 07/04/17 | Under Contract | -- | -- | -- |
| 05/31/2017 05/31/17 | For Rent | $2,200 | -8.3% | -- |
| 08/25/2016 08/25/16 | Rented | $2,400 | +9.1% | -- |
| 08/04/2016 08/04/16 | Under Contract | -- | -- | -- |
| 07/20/2016 07/20/16 | For Rent | $2,200 | 0.0% | -- |
| 01/31/2014 01/31/14 | Sold | $304,900 | 0.0% | $152 / Sq Ft |
| 01/06/2014 01/06/14 | For Sale | $304,900 | 0.0% | $152 / Sq Ft |
| 12/21/2013 12/21/13 | Pending | -- | -- | -- |
| 12/19/2013 12/19/13 | Pending | -- | -- | -- |
| 12/11/2013 12/11/13 | For Sale | $304,900 | 0.0% | $152 / Sq Ft |
| 10/01/2012 10/01/12 | Rented | $2,000 | 0.0% | -- |
| 09/08/2012 09/08/12 | Under Contract | -- | -- | -- |
| 08/10/2012 08/10/12 | For Rent | $2,000 | 0.0% | -- |
| 06/27/2012 06/27/12 | Sold | $275,000 | -3.3% | $138 / Sq Ft |
| 05/12/2012 05/12/12 | Pending | -- | -- | -- |
| 04/07/2012 04/07/12 | Price Changed | $284,500 | -3.5% | $142 / Sq Ft |
| 02/17/2012 02/17/12 | Price Changed | $294,900 | -1.7% | $147 / Sq Ft |
| 01/26/2012 01/26/12 | Price Changed | $299,900 | -1.6% | $150 / Sq Ft |
| 01/03/2012 01/03/12 | For Sale | $304,900 | -- | $152 / Sq Ft |
Tax History Compared to Growth
Tax History
| Year | Tax Paid | Tax Assessment Tax Assessment Total Assessment is a certain percentage of the fair market value that is determined by local assessors to be the total taxable value of land and additions on the property. | Land | Improvement |
|---|---|---|---|---|
| 2025 | $5,340 | $152,970 | $48,430 | $104,540 |
| 2024 | $5,340 | $152,970 | $48,430 | $104,540 |
| 2023 | $5,187 | $152,970 | $48,430 | $104,540 |
| 2022 | $5,060 | $152,970 | $48,430 | $104,540 |
| 2021 | $4,977 | $152,970 | $48,430 | $104,540 |
| 2020 | $4,949 | $152,970 | $48,430 | $104,540 |
| 2019 | $4,949 | $152,970 | $48,430 | $104,540 |
| 2018 | $4,949 | $152,970 | $48,430 | $104,540 |
| 2017 | $4,949 | $152,970 | $48,430 | $104,540 |
| 2016 | $4,491 | $152,970 | $48,430 | $104,540 |
| 2015 | $4,491 | $152,970 | $48,430 | $104,540 |
| 2014 | $4,491 | $152,970 | $48,430 | $104,540 |
Agents Affiliated with this Home
-
Anna Abbatemarco

Seller's Agent in 2022
Anna Abbatemarco
EXP Realty, LLC
(610) 314-5820
6 in this area
117 Total Sales
-
Stacey Morrison

Seller Co-Listing Agent in 2022
Stacey Morrison
Keller Williams Real Estate -Exton
(484) 354-8458
3 in this area
128 Total Sales
-
Charles Beebe

Buyer's Agent in 2022
Charles Beebe
RE/MAX
(610) 306-8548
2 in this area
125 Total Sales
-
Jennifer Botchway

Buyer's Agent in 2019
Jennifer Botchway
EXP Realty, LLC
(484) 678-7369
64 Total Sales
-
Kassie Newman

Buyer's Agent in 2017
Kassie Newman
EXP Realty, LLC
(484) 643-6559
15 Total Sales
-
S
Buyer's Agent in 2016
Stephanie Andrews
BHHS Fox & Roach
Map
Source: Bright MLS
MLS Number: PACT2020016
APN: 34-03H-0024.0000
- 1021 Mulberry St
- 376 Harshaw Dr
- 1716 Chantilly Ln
- 2915 Cottonwood Ln
- 1707 Chantilly Ln
- 1019 Kimberton Rd
- 1901 Parkerhill Ln
- 1935 Parkerhill Ln
- 800 Hunt Club Ln
- 4506 Adams Ct Unit 4506
- 1101 Saint Michaels Ct Unit 1101
- 2151 Ferncroft Ln
- 3302 Eaton Ct Unit 3302
- 1029 Barclay Rd
- 220 Flagstone Rd Unit 6
- 11 Granite Ln Unit 5
- 58 Granite Ln Unit 5
- 233 Flagstone Rd Unit 5
- 202 Flagstone Rd Unit 6
- 164 Byers Rd
