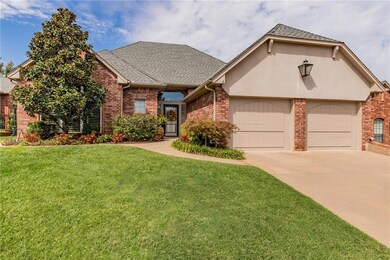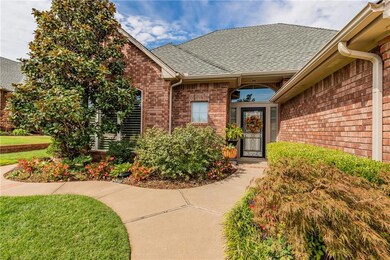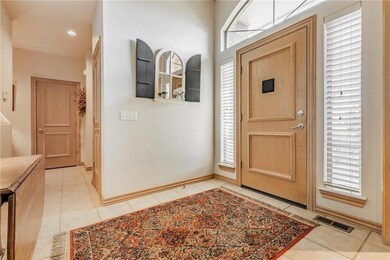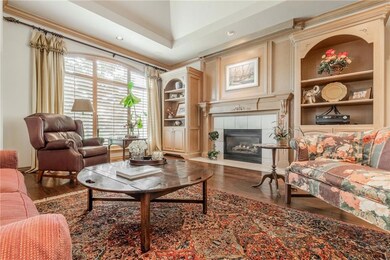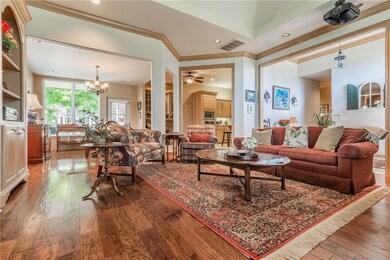
1605 Vandivort Place Edmond, OK 73034
Olde Towne NeighborhoodHighlights
- Dallas Architecture
- Wood Flooring
- Cul-De-Sac
- Northern Hills Elementary School Rated A
- Covered patio or porch
- 2 Car Attached Garage
About This Home
As of January 2023PRICE ADJUSTED FOR UPDATES SO BUYER CAN ADD THEIR PERSONAL TOUCH! East Edmond location in
Olde Towne Villas with 2 living areas, 2 bed, 2.1 bath, study with builtins, plantation shutters, crown molding, gorgeous woodwork, two dining areas and family room with built ins and gas log fireplace. Master suite is very large with walk in closet and double his and her sinks, huge shower and whirlpool soaking tub. Private access from the Master bedroom to the patio. Laundry room with sink, hanging bar for clothes and storage. Guest bedroom has a full bath and walk in closet plus a guest half bath located in the main hall. Beautiful Kitchen has plenty of storage with gas cook top on the island and granite also a built in desk with seating, under counter lighting.The SS kitchen refrigerator is to stay with the home . Storm shelter, OASIS BACK PATIO!! HVAC IS ESTIAMATED 4YRS OLD",NEW CLASS 4 ROOF, NEW HOT WATER HEATER,NEWER DISHWASHER AND NEW MICROWAVE. KICKINGBIRD LOCATION!DONT MISS THIS ONE!!
Home Details
Home Type
- Single Family
Est. Annual Taxes
- $3,888
Year Built
- Built in 1998
Lot Details
- 7,501 Sq Ft Lot
- Cul-De-Sac
- East Facing Home
- Wood Fence
- Sprinkler System
HOA Fees
- $108 Monthly HOA Fees
Parking
- 2 Car Attached Garage
- Garage Door Opener
Home Design
- Dallas Architecture
- Brick Exterior Construction
- Slab Foundation
- Architectural Shingle Roof
Interior Spaces
- 2,377 Sq Ft Home
- 1-Story Property
- Ceiling Fan
- Self Contained Fireplace Unit Or Insert
- Gas Log Fireplace
- Window Treatments
- Utility Room with Study Area
Kitchen
- Built-In Oven
- Electric Oven
- Built-In Range
- Microwave
- Dishwasher
Flooring
- Wood
- Tile
Bedrooms and Bathrooms
- 2 Bedrooms
- Possible Extra Bedroom
Laundry
- Laundry Room
- Washer and Dryer
Home Security
- Home Security System
- Storm Windows
- Storm Doors
- Fire and Smoke Detector
Outdoor Features
- Covered patio or porch
Schools
- Northern Hills Elementary School
- Sequoyah Middle School
- North High School
Utilities
- Central Heating and Cooling System
- Water Heater
- Cable TV Available
Community Details
- Association fees include maintenance exterior
- Mandatory home owners association
Listing and Financial Details
- Legal Lot and Block 7 / 16
Ownership History
Purchase Details
Home Financials for this Owner
Home Financials are based on the most recent Mortgage that was taken out on this home.Purchase Details
Home Financials for this Owner
Home Financials are based on the most recent Mortgage that was taken out on this home.Purchase Details
Purchase Details
Purchase Details
Home Financials for this Owner
Home Financials are based on the most recent Mortgage that was taken out on this home.Purchase Details
Purchase Details
Home Financials for this Owner
Home Financials are based on the most recent Mortgage that was taken out on this home.Purchase Details
Home Financials for this Owner
Home Financials are based on the most recent Mortgage that was taken out on this home.Purchase Details
Home Financials for this Owner
Home Financials are based on the most recent Mortgage that was taken out on this home.Purchase Details
Similar Homes in Edmond, OK
Home Values in the Area
Average Home Value in this Area
Purchase History
| Date | Type | Sale Price | Title Company |
|---|---|---|---|
| Warranty Deed | $362,000 | Chicago Title | |
| Warranty Deed | $362,000 | Chicago Title | |
| Interfamily Deed Transfer | -- | None Available | |
| Interfamily Deed Transfer | -- | None Available | |
| Warranty Deed | $310,500 | First American Title | |
| Quit Claim Deed | -- | None Available | |
| Joint Tenancy Deed | $225,000 | Stewart Abstract & Title Of | |
| Quit Claim Deed | -- | Stewart Abstract & Title | |
| Warranty Deed | $214,000 | Stewart Abstract & Title | |
| Corporate Deed | -- | Stewart Abstract & Title | |
| Warranty Deed | -- | Stewart Abstract & Title |
Mortgage History
| Date | Status | Loan Amount | Loan Type |
|---|---|---|---|
| Open | $375,032 | No Value Available | |
| Previous Owner | $300,000 | New Conventional | |
| Previous Owner | $175,000 | Seller Take Back | |
| Previous Owner | $171,200 | No Value Available | |
| Closed | $21,400 | No Value Available |
Property History
| Date | Event | Price | Change | Sq Ft Price |
|---|---|---|---|---|
| 01/03/2023 01/03/23 | Sold | $362,000 | -4.7% | $152 / Sq Ft |
| 11/16/2022 11/16/22 | Pending | -- | -- | -- |
| 11/09/2022 11/09/22 | Price Changed | $380,000 | -5.0% | $160 / Sq Ft |
| 10/09/2022 10/09/22 | Price Changed | $399,900 | -3.6% | $168 / Sq Ft |
| 09/23/2022 09/23/22 | For Sale | $415,000 | 0.0% | $175 / Sq Ft |
| 09/20/2022 09/20/22 | Pending | -- | -- | -- |
| 09/18/2022 09/18/22 | For Sale | $415,000 | +33.7% | $175 / Sq Ft |
| 05/27/2015 05/27/15 | Sold | $310,303 | -3.0% | $131 / Sq Ft |
| 04/06/2015 04/06/15 | Pending | -- | -- | -- |
| 02/26/2015 02/26/15 | For Sale | $319,900 | -- | $135 / Sq Ft |
Tax History Compared to Growth
Tax History
| Year | Tax Paid | Tax Assessment Tax Assessment Total Assessment is a certain percentage of the fair market value that is determined by local assessors to be the total taxable value of land and additions on the property. | Land | Improvement |
|---|---|---|---|---|
| 2024 | $3,888 | $44,660 | $7,408 | $37,252 |
| 2023 | $3,888 | $37,294 | $6,399 | $30,895 |
| 2022 | $3,612 | $35,519 | $6,924 | $28,595 |
| 2021 | $3,487 | $34,485 | $7,408 | $27,077 |
| 2020 | $3,448 | $33,715 | $6,798 | $26,917 |
| 2019 | $3,412 | $33,220 | $6,798 | $26,422 |
| 2018 | $3,386 | $32,780 | $0 | $0 |
| 2017 | $3,417 | $33,220 | $6,798 | $26,422 |
| 2016 | $3,393 | $33,054 | $7,136 | $25,918 |
| 2015 | $2,920 | $27,627 | $6,515 | $21,112 |
| 2014 | $2,672 | $26,311 | $6,523 | $19,788 |
Agents Affiliated with this Home
-

Seller's Agent in 2023
Connie Franklin
McGraw REALTORS (BO)
(405) 831-8245
1 in this area
12 Total Sales
-

Buyer's Agent in 2023
Susan Conway
Keller Williams Central OK ED
(405) 496-3873
1 in this area
76 Total Sales
-

Seller's Agent in 2015
Brad Reeser
Keller Williams Central OK ED
(405) 330-2626
4 in this area
319 Total Sales
Map
Source: MLSOK
MLS Number: 1030412
APN: 200821230
- 1504 Canary Place
- 1806 Sandpiper Dr
- 1810 Sandpiper Dr
- 1400 Brookhaven Dr
- 2104 Brookhaven Dr
- 2101 Brookview Ln
- 1413 Carfax Rd
- 6125 Saint Pierre Terrace
- 1912 Nighthawk Dr
- 2200 Brookhaven Dr
- 1220 Kingston Ct
- 908 Carfax Rd
- 904 Carfax Rd
- 1317 Jefferson Ct
- 600 Churchill Rd
- 1401 Faircloud Ct
- 1224 Lemon Ranch Rd
- 1117 Outabounds Dr
- 2501 Valley Brook Dr
- 611 Sunny Brook Dr

