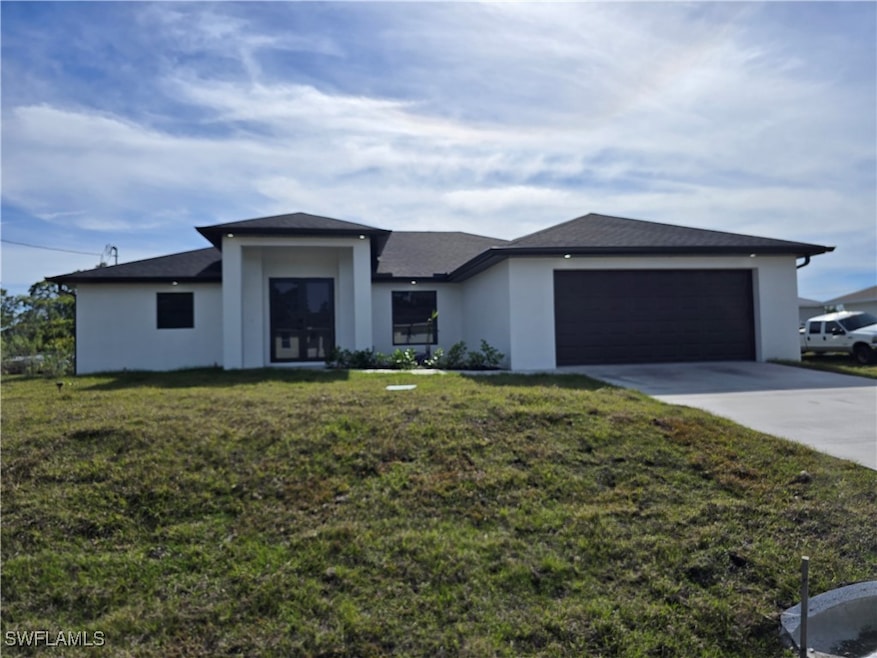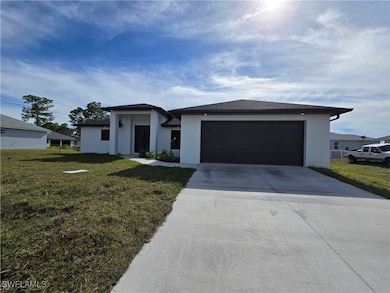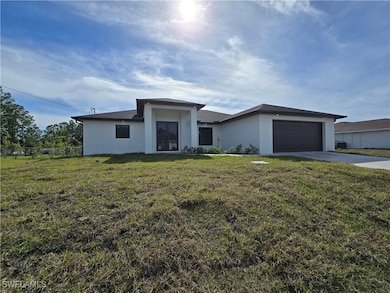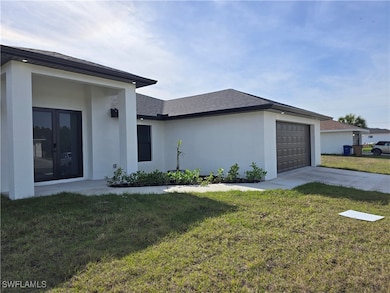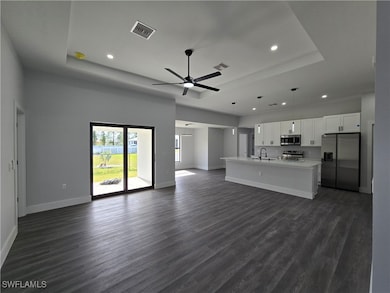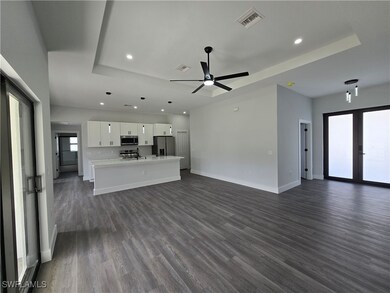
1605 W 11th St Lehigh Acres, FL 33972
Richmond NeighborhoodHighlights
- Contemporary Architecture
- Porch
- Coffered Ceiling
- Great Room
- 2 Car Attached Garage
- Walk-In Closet
About This Home
NEW CONSTRUCTION. RENT TO OWN PROGRAM AVAILABLE. FIRST RESPONDERS PROGRAM AVAILABLE. Spacious and modern open concept floor plan with 1,749 sq. ft. under air, 3 bedrooms plus Den/Office, 2 bathrooms, and 2-car garage. This home features 10' ceilings, coffer ceilings, tile flooring throughout, quartz counter tops, soft close cabinets, stainless steel appliances, pantry, large bedrooms, his and hers walk-in closets, ceiling fans in every room, utility room. Huge covered patio with connections for your outdoor kitchen. Upgrades include high-impact windows and doors, LED lighting fixtures, and energy-efficient appliances.
Home Details
Home Type
- Single Family
Est. Annual Taxes
- $352
Year Built
- Built in 2025
Lot Details
- 10,106 Sq Ft Lot
- Lot Dimensions are 80 x 125 x 80 x 125
- North Facing Home
Parking
- 2 Car Attached Garage
- Garage Door Opener
- Driveway
Home Design
- Contemporary Architecture
- Entry on the 1st floor
Interior Spaces
- 1,749 Sq Ft Home
- 1-Story Property
- Coffered Ceiling
- Ceiling Fan
- Entrance Foyer
- Great Room
- Tile Flooring
- Fire and Smoke Detector
Kitchen
- Range
- Microwave
- Freezer
- Ice Maker
- Dishwasher
- Disposal
Bedrooms and Bathrooms
- 4 Bedrooms
- Split Bedroom Floorplan
- Walk-In Closet
- 2 Full Bathrooms
Laundry
- Laundry Tub
- Washer and Dryer Hookup
Outdoor Features
- Open Patio
- Porch
Utilities
- Central Heating and Cooling System
- Well
- Water Purifier
- Septic Tank
- Cable TV Available
Listing and Financial Details
- Security Deposit $2,450
- Tenant pays for application fee, credit check, cable TV, departure cleaning, electricity, grounds care, internet, janitorial service, telephone
- The owner pays for sewer, water
- Long Term Lease
- Legal Lot and Block 0090 / 15072
- Assessor Parcel Number 19-44-27-L1-08030.001B
Community Details
Overview
- Lehigh Acres Subdivision
Pet Policy
- Call for details about the types of pets allowed
Map
About the Listing Agent

JAIRO IS a real estate agent with Costa International Realty LLC in Pembroke Pines, FL, and the nearby area, providing homebuyers and sellers with professional, responsive, and attentive real estate services. Want an agent who will really listen to what you want in a home? Need an agent who knows how to effectively market your home, so it sells? Give JAIRO a call! He is eager to help and would love to talk to you.
Jairo's Other Listings
Source: Florida Gulf Coast Multiple Listing Service
MLS Number: 225003083
APN: 19-44-27-L1-08030.001B
- 901 Williams Ave
- 1518 Williams Ave
- 1902 W 11th St
- 1200 W 11th St
- 1304 Williams Ave
- 1505 Williams Ave
- 902 Williams Ave
- 1115 Williams Ave
- 1904 W 11th St
- 1307 W 11th St
- 1102 W 11th St
- 1001 11th St W
- 305 W 11th St
- 1620 Magnolia Ave
- 1603 Magnolia Ave
- 1217 Magnolia Ave
- 1016 Magnolia Ave
- 1114 Magnolia Ave
- 606 Magnolia Ave
- 1014 Magnolia Ave
- 1005 W 12th St
- 1005 W 12th St
- 1005 W 12th St
- 1306 W 12th St
- 711 W 12th St
- 700 W 12th St
- 907 W 9th St
- 1005 State Ave
- 1516 W 12th St Unit 1
- 1304 Congress Ave
- 904 Edison Ave
- 8171 Liriope Loop
- 8340 Gassner Way
- 18110 Star Jasmine Ct
- 1900 W 14th St
- 18145 Horizon View Blvd
- 1232-1238 Village Lakes Blvd
- 2600 21st St W
- 2605 33rd St W
- 1512 Oak Ave
