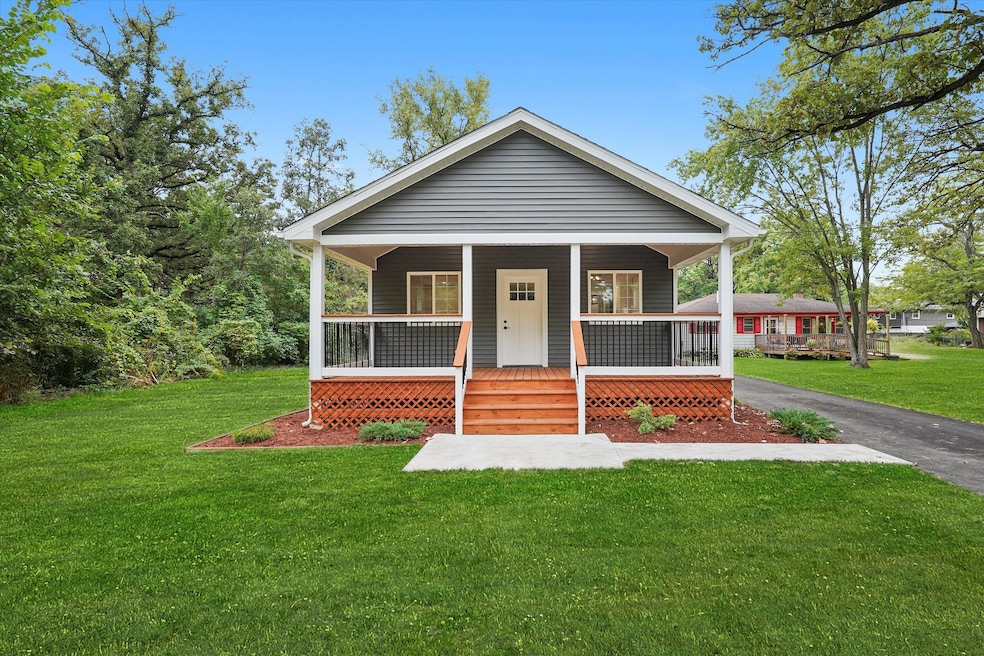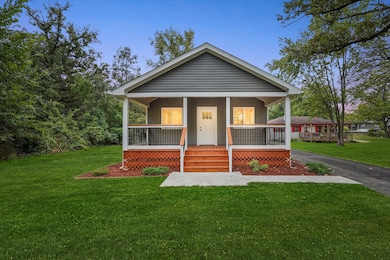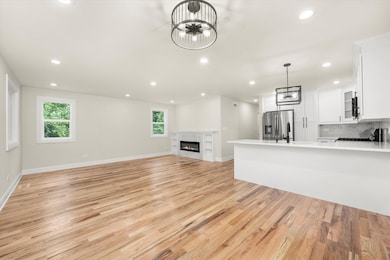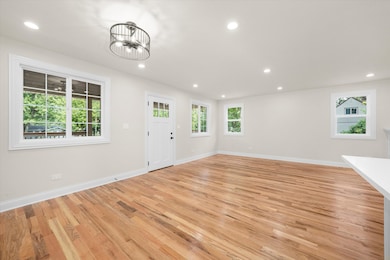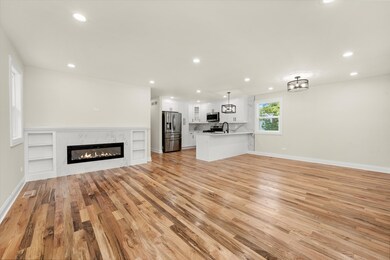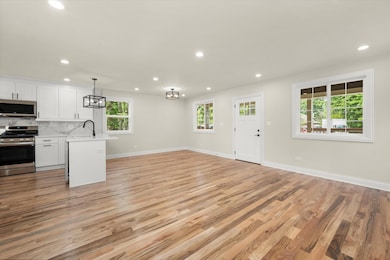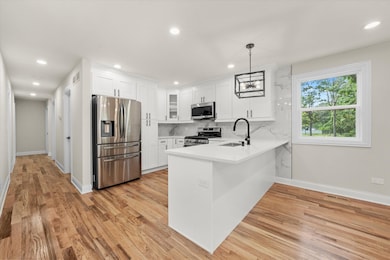Estimated payment $1,682/month
Highlights
- Cathedral Ceiling
- Stainless Steel Appliances
- Laundry Room
- Wood Flooring
- Fireplace
- 3-minute walk to Lion's Park
About This Home
Welcome to your dream home! This completely remodeled ranch in Crete offers modern living with timeless charm. Every detail has been thoughtfully updated. All new plumbing, electrical, roof, siding, and asphalt driveway. All this so you can move right in with confidence. A 10 ft front porch with soaring cathedral ceilings sets the tone as you enter into the bright, open-concept layout featuring a spacious living and dining area anchored by a beautiful fireplace. The kitchen is a showstopper with high-end stainless steel appliances, quartz countertops, custom white cabinetry, and a breakfast bar perfect for casual dining or entertaining. This home also showcases updated bathrooms, tankless water heater, and custom finishes throughout. An attached 2-car garage adds convenience, while the large lot provides plenty of space to enjoy the outdoors. Truly turn-key and ready for its new owners-don't miss this rare find!
Home Details
Home Type
- Single Family
Est. Annual Taxes
- $2,562
Year Built
- Built in 1952 | Remodeled in 2025
Lot Details
- Lot Dimensions are 79x150x90x148x92x298
Parking
- 2 Car Garage
- Parking Included in Price
Home Design
- Asphalt Roof
Interior Spaces
- 1,200 Sq Ft Home
- 1-Story Property
- Cathedral Ceiling
- Fireplace
- Family Room
- Combination Dining and Living Room
- Wood Flooring
Kitchen
- Range
- Microwave
- Dishwasher
- Stainless Steel Appliances
Bedrooms and Bathrooms
- 3 Bedrooms
- 3 Potential Bedrooms
- 2 Full Bathrooms
Laundry
- Laundry Room
- Dryer
- Washer
Utilities
- Forced Air Heating and Cooling System
- Heating System Uses Natural Gas
- Water Softener
Listing and Financial Details
- Homeowner Tax Exemptions
Map
Home Values in the Area
Average Home Value in this Area
Tax History
| Year | Tax Paid | Tax Assessment Tax Assessment Total Assessment is a certain percentage of the fair market value that is determined by local assessors to be the total taxable value of land and additions on the property. | Land | Improvement |
|---|---|---|---|---|
| 2024 | $2,562 | $40,861 | $7,802 | $33,059 |
| 2023 | $2,562 | $36,487 | $6,967 | $29,520 |
| 2022 | $1,434 | $32,427 | $6,192 | $26,235 |
| 2021 | $1,420 | $29,689 | $5,669 | $24,020 |
| 2020 | $1,475 | $27,825 | $5,313 | $22,512 |
| 2019 | $1,500 | $26,151 | $4,993 | $21,158 |
| 2018 | $1,483 | $25,589 | $4,886 | $20,703 |
| 2017 | $1,600 | $23,573 | $4,501 | $19,072 |
| 2016 | $1,669 | $23,421 | $4,472 | $18,949 |
| 2015 | $1,587 | $22,794 | $4,352 | $18,442 |
| 2014 | $1,587 | $23,024 | $4,396 | $18,628 |
| 2013 | $1,587 | $24,126 | $4,606 | $19,520 |
Property History
| Date | Event | Price | List to Sale | Price per Sq Ft | Prior Sale |
|---|---|---|---|---|---|
| 11/20/2025 11/20/25 | Pending | -- | -- | -- | |
| 11/18/2025 11/18/25 | Price Changed | $279,900 | -1.8% | $233 / Sq Ft | |
| 11/11/2025 11/11/25 | Price Changed | $284,900 | -1.8% | $237 / Sq Ft | |
| 10/30/2025 10/30/25 | Price Changed | $290,000 | -1.7% | $242 / Sq Ft | |
| 10/22/2025 10/22/25 | Price Changed | $295,000 | -1.6% | $246 / Sq Ft | |
| 10/07/2025 10/07/25 | Price Changed | $299,900 | -4.8% | $250 / Sq Ft | |
| 09/24/2025 09/24/25 | For Sale | $314,900 | +472.5% | $262 / Sq Ft | |
| 04/28/2025 04/28/25 | Sold | $55,000 | -9.8% | $48 / Sq Ft | View Prior Sale |
| 04/13/2025 04/13/25 | Pending | -- | -- | -- | |
| 04/10/2025 04/10/25 | Price Changed | $61,000 | 0.0% | $53 / Sq Ft | |
| 04/10/2025 04/10/25 | For Sale | $61,000 | +10.9% | $53 / Sq Ft | |
| 04/01/2025 04/01/25 | Off Market | $55,000 | -- | -- | |
| 03/17/2025 03/17/25 | Pending | -- | -- | -- | |
| 03/13/2025 03/13/25 | Price Changed | $67,000 | -16.1% | $58 / Sq Ft | |
| 03/06/2025 03/06/25 | For Sale | $79,900 | 0.0% | $69 / Sq Ft | |
| 03/03/2025 03/03/25 | Pending | -- | -- | -- | |
| 02/27/2025 02/27/25 | Price Changed | $79,900 | -11.1% | $69 / Sq Ft | |
| 02/13/2025 02/13/25 | Price Changed | $89,900 | +12.5% | $78 / Sq Ft | |
| 02/13/2025 02/13/25 | For Sale | $79,900 | -- | $69 / Sq Ft |
Purchase History
| Date | Type | Sale Price | Title Company |
|---|---|---|---|
| Warranty Deed | -- | None Listed On Document | |
| Warranty Deed | $55,000 | None Listed On Document |
Source: Midwest Real Estate Data (MRED)
MLS Number: 12475877
APN: 23-15-06-403-003
- 3604 Tee Ct N
- 3755 S State St
- 106 Cornwall Dr
- 129 Cornwall Dr
- 246 Lakeview Ct
- 200 Durham Dr
- 3449 Somerset St
- 395 Surrey Ln Unit 3
- 274 E 34th St
- 39 Hereford Dr
- 71 Hereford Dr
- 3501 Florence Ave
- 1011 S Dixie Hwy
- 26 E 35th St
- 3417 Butler Ave
- 378 Oakwood Dr
- 3898 Montgomery Dr
- 3728 Chicago Rd
- 3706 Chicago Rd
- 550 Belfast Terrace
