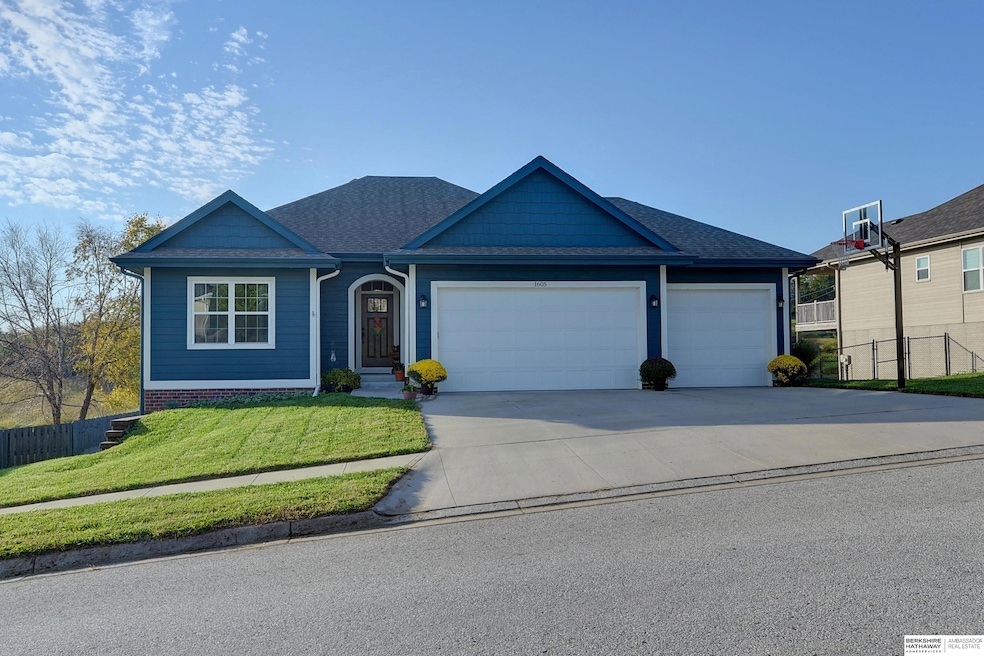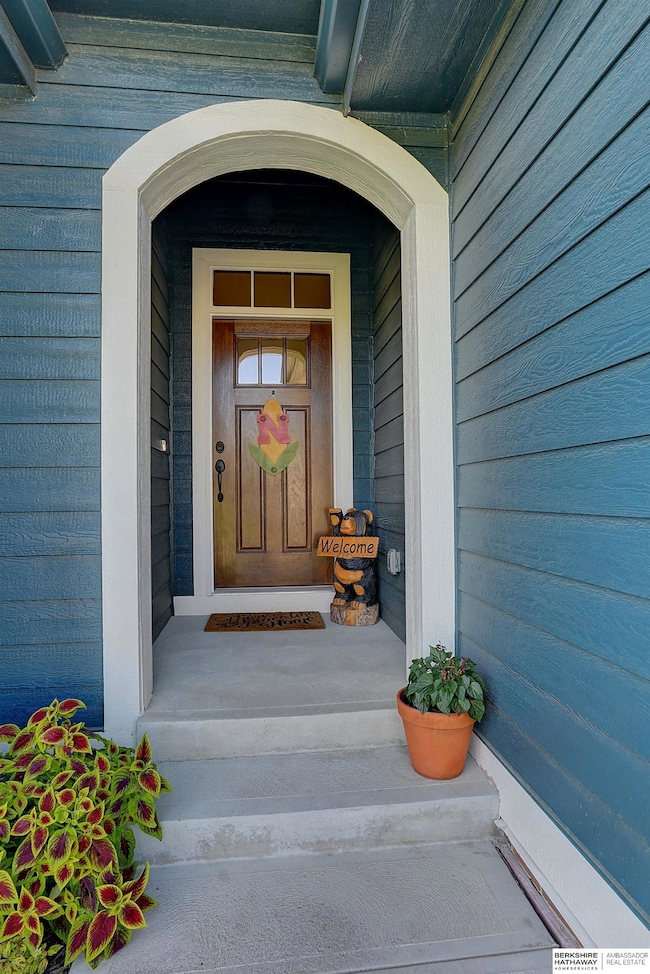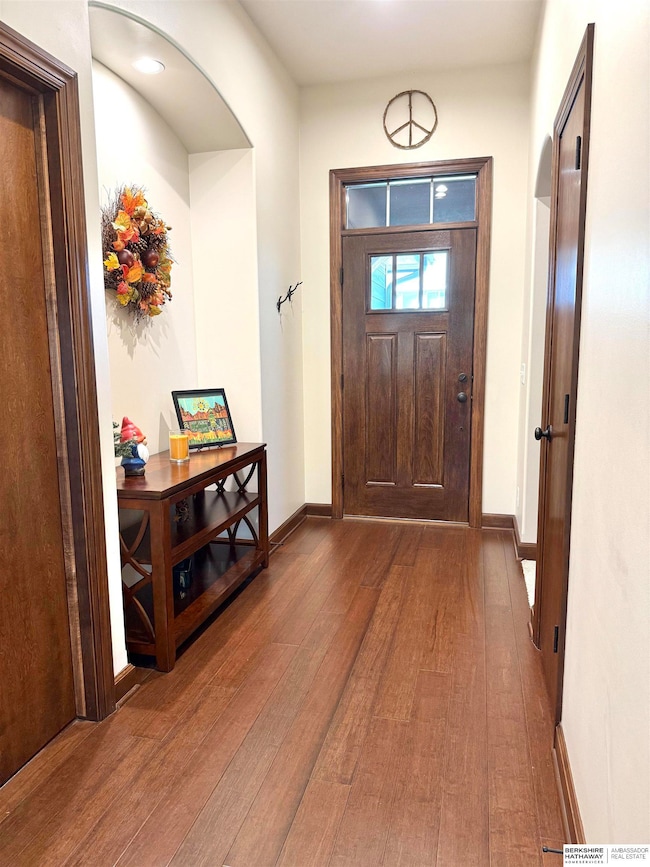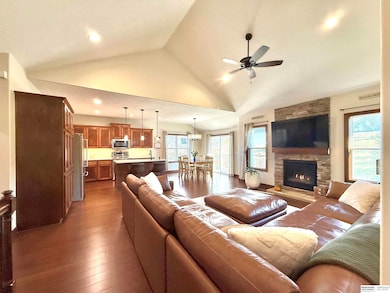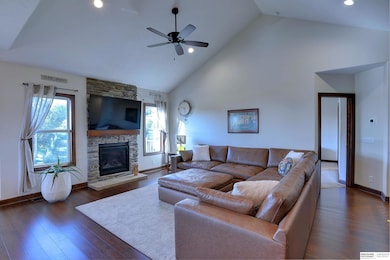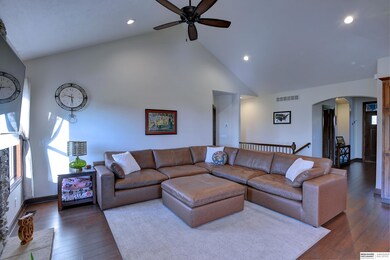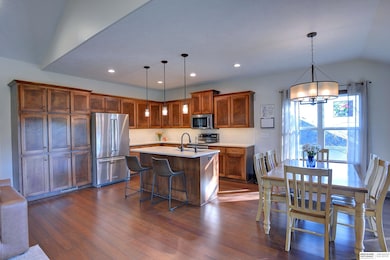1605 Windsor Way Fort Calhoun, NE 68023
Estimated payment $2,906/month
Highlights
- Covered Deck
- Ranch Style House
- Cathedral Ceiling
- Great Room with Fireplace
- Engineered Wood Flooring
- No HOA
About This Home
Open House Sunday 11/16/25 1-3. This cozy ranch home nestled on a hill at the south edge of town boasts amazing views, an oversized 3.5-car garage, and fireplaces on both levels! High-end finishes, cathedral ceilings, and Kitchen Aid appliances add luxury. The kitchen features custom birch cabinets, quartz countertops, and every bathroom has tile floors and granite counters. The master suite offers double sinks, a floor-to-ceiling tile shower, walk-in closet, and a private balcony for peaceful evenings and sunrises over the Bluffs. The lower level has a flexible layout, extra bedroom, and 3/4 bath. Walk out to a covered patio wired for a hot tub and TV, plus a sunny south-facing yard. Fort Calhoun’s vibrant community includes bar & grills, winery, ice cream shop, farmer’s market, state park, city parks, splash pad, and highly rated schools—all less than 20 minutes from Omaha! Come see what Fort Calhoun has to offer!
Open House Schedule
-
Sunday, November 16, 20251:00 to 3:00 pm11/16/2025 1:00:00 PM +00:0011/16/2025 3:00:00 PM +00:00Open Sunday Nov 16th 1-3Add to Calendar
Home Details
Home Type
- Single Family
Est. Annual Taxes
- $6,456
Year Built
- Built in 2018
Lot Details
- 9,240 Sq Ft Lot
- Lot Dimensions are 87 x 110 x 86 x 110
- Property is Fully Fenced
- Wood Fence
- Sprinkler System
Parking
- 3 Car Attached Garage
- Garage Door Opener
Home Design
- Ranch Style House
- Brick Exterior Construction
- Composition Roof
- Wood Siding
- Concrete Perimeter Foundation
Interior Spaces
- Cathedral Ceiling
- Ceiling Fan
- Gas Fireplace
- Sliding Doors
- Great Room with Fireplace
- 2 Fireplaces
- Dining Area
- Recreation Room with Fireplace
- Finished Basement
- Basement Windows
Kitchen
- Oven or Range
- Microwave
- Dishwasher
- Disposal
Flooring
- Engineered Wood
- Wall to Wall Carpet
- Ceramic Tile
Bedrooms and Bathrooms
- 4 Bedrooms
- Walk-In Closet
- Dual Sinks
- Shower Only
Outdoor Features
- Covered Deck
- Patio
Schools
- Fort Calhoun Elementary And Middle School
- Fort Calhoun High School
Utilities
- Forced Air Heating and Cooling System
- Heating System Uses Natural Gas
Community Details
- No Home Owners Association
- Southern Heights Subdivision
Listing and Financial Details
- Assessor Parcel Number 890087422
Map
Home Values in the Area
Average Home Value in this Area
Tax History
| Year | Tax Paid | Tax Assessment Tax Assessment Total Assessment is a certain percentage of the fair market value that is determined by local assessors to be the total taxable value of land and additions on the property. | Land | Improvement |
|---|---|---|---|---|
| 2025 | $6,456 | $417,125 | $21,470 | $395,655 |
| 2024 | $6,456 | $385,550 | $19,770 | $365,780 |
| 2023 | $8,211 | $374,900 | $19,770 | $355,130 |
| 2022 | $7,659 | $339,800 | $19,770 | $320,030 |
| 2021 | $6,610 | $288,925 | $19,770 | $269,155 |
| 2020 | $7,231 | $302,415 | $19,770 | $282,645 |
| 2019 | $7,017 | $290,340 | $19,770 | $270,570 |
| 2018 | $381 | $15,820 | $15,820 | $0 |
Property History
| Date | Event | Price | List to Sale | Price per Sq Ft |
|---|---|---|---|---|
| 10/23/2025 10/23/25 | Price Changed | $450,000 | -2.2% | $163 / Sq Ft |
| 09/28/2025 09/28/25 | For Sale | $460,000 | -- | $167 / Sq Ft |
Purchase History
| Date | Type | Sale Price | Title Company |
|---|---|---|---|
| Survivorship Deed | $299,000 | Abstract & Title Company |
Mortgage History
| Date | Status | Loan Amount | Loan Type |
|---|---|---|---|
| Closed | $283,765 | New Conventional |
Source: Great Plains Regional MLS
MLS Number: 22527891
APN: 890087422
- 703 S 16th St
- 5009 Cr 39 County Rd
- 1103 S Jefferson St
- TBD County Road P32 & P39
- TBD County Road P36 Tract 1 Rd
- 8930 Whitetail Ln
- 6063 Glen Oaks Dr
- 3266 County Road 39
- 6361 County Road P35
- 7609 Northridge Cir
- Lot 5 Blk 4 Trout Ln
- 4702 Lakewood Dr
- Lot 21 Block 3 Sunset Dr
- 11153 N Lakeshore Dr
- 4315 West St
- Lot 21 Block 8 Hiland Dr
- 6170 Hidden Valley Ln
- 6602 Pawnee Cir
- 11435 Valley Dr
- 13626 N 47th St
- 14802 Bruning St
- 14802 Willow St
- 7919 N 93rd St
- 7205 N 73rd Plaza Cir
- 7001 N 85th St
- 10451 Liam Court Club
- 6605 N 64th Plaza
- 1215 N 10th St
- 6510 N 107th Plaza
- 2509 Nebraska St
- 9451 Vernon Plaza
- 7055 Crown Point Ave
- 4523 Curtis Ave
- 5439 N 100th Plaza
- 6250 Ville de Sante Dr
- 2854 Angels Share Dr
- 12070 Kimball Plaza
- 1274 Deerfield Blvd
- 6618 Minne Lusa Blvd
- 5101 Terrace Dr
