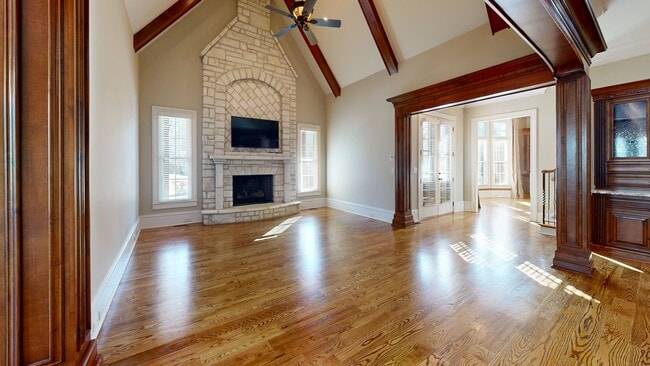Experience timeless sophistication and modern convenience in this extraordinary gated estate in the heart of Milton, Georgia — where luxury, privacy, and multi-generational living come together seamlessly. Perfectly positioned and over 10k sq. ft. the property is located on a flat, fully fenced 2-acre lot with NO HOA restrictions. This impressive custom-built residence was originally designed by a custom homebuilder as their personal retreat. Every detail reflects craftsmanship, quality, and an enduring sense of grandeur.
Thoughtfully refreshed for today’s buyer with a NEW roof, all NEW windows, (3) NEW HVAC systems, fresh exterior paint, refinished hardwoods, repolished marble foyer, and expanded rear patio with extensive architectural landscaping and lighting, this estate offers both immediate comfort and long-term value — listed under appraised value for an exceptional opportunity and instant equity.
Enter through one of two gated entrances: the main gate leading to a side-entry 3-car garage with newly epoxied floors and a rear workshop, or the secondary gate leading to terrace-level entry and RV parking with electric hookup and grey water station. Professionally landscaped grounds are irrigated by a private well and offer limitless potential for your dream outdoor oasis — whether it’s a resort-style pool, tennis or pickleball courts, outdoor kitchen, putting green, or a lush garden retreat.
Step into the two-story marble foyer, where a floating curved staircase sets an unforgettable tone. The formal dining room with butler’s pantry is perfect for entertaining, while the handsome gentleman’s office features alder-wood paneling, custom built-ins, and a limestone fireplace — with a discreet wet bar connecting directly to the main-level primary suite.
The heart of the home centers around a soaring two-story great room with a limestone fireplace, flowing effortlessly into the chef’s kitchen — outfitted with custom cabinetry, Dacor 6-burner range, dual ovens, commercial-grade refrigerator/freezer, and a grand stone-topped island. The adjoining keeping room with its own fireplace and generous breakfast area provides an inviting space for everyday living.
Three Expansive Primary Suites — Ideal for Multi-Generational Living
Each level features its own private primary suite, offering unmatched flexibility for extended family, guests, or live-in staff:
Main-Level Primary Suite: Spa-like retreat with jetted tub, dual vanities, towel warmer, walk-in shower, and custom his-and-hers closets.
Upper-Level Primary Suite: Elevated privacy with stone and tile finishes, a spacious walk-in closet, and towel-warming drawer.
Terrace-Level Primary Suite: Light-filled and expansive, perfect for in-laws, guests, an au pair or adult child — complete with ensuite bath and the home’s largest walk-in closet.
Accessible via elevator to all three levels, the terrace level is a true entertainer’s haven featuring a custom wet bar, double-sided fireplace, family and rec rooms, fitness area, home theater space, and multiple storage areas, with walk-out access to the secondary gated entry.
Enjoy the freedom of no HOA and the prestige of living in one of Milton’s most desirable addresses — surrounded by top-rated schools, world-class golf, equestrian estates, and upscale shopping and dining at Avalon, Halcyon, and Downtown Crabapple — all just minutes away.
This property offers the best of both worlds: serene estate living and convenient access to North Metro Atlanta’s finest amenities. Whether you’re seeking a multi-generational compound, a private family retreat, or a luxury residence with endless possibilities, this home delivers.
This is more than a home — it’s a legacy.
Schedule your private tour of Thompson Road today!






