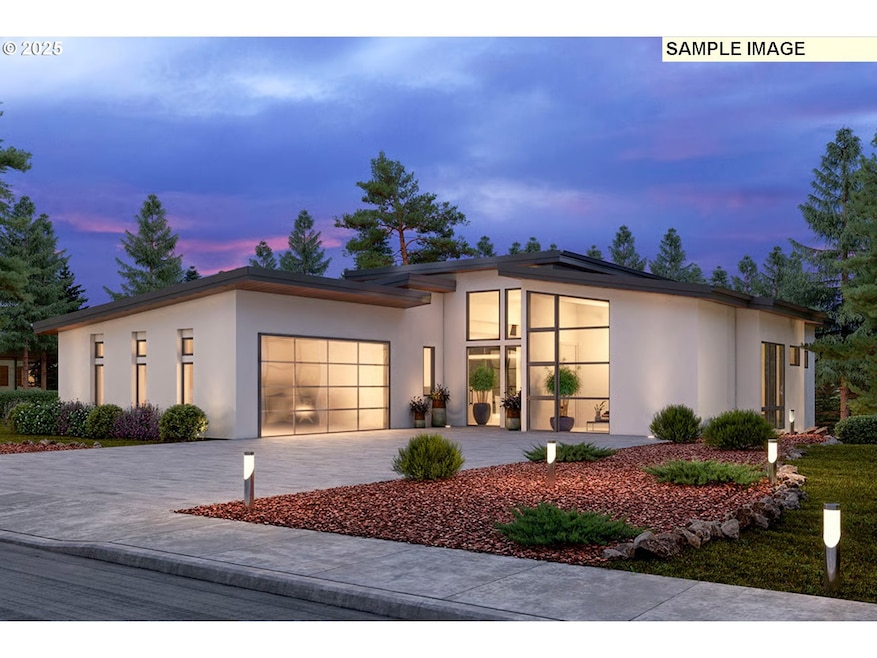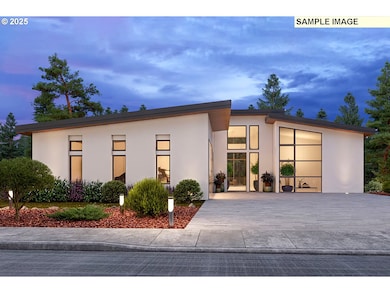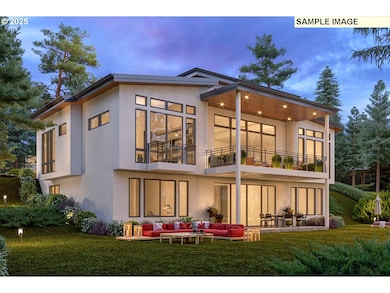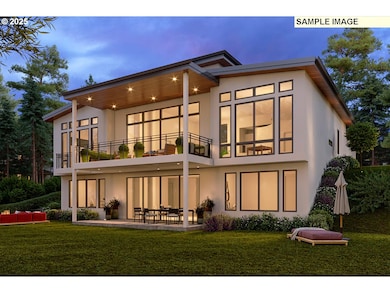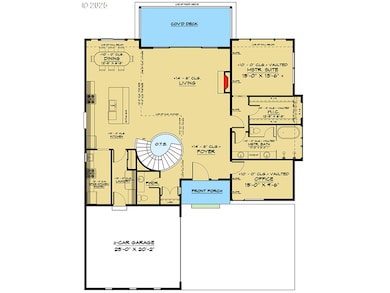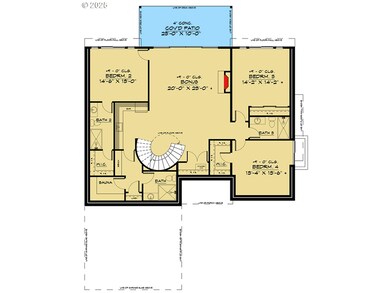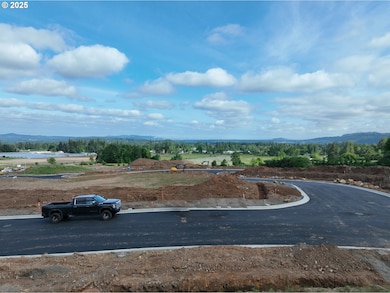16058 Kaylyn Dr Oregoncity, OR 97045
Estimated payment $10,027/month
Total Views
5,596
4
Beds
3.5
Baths
3,619
Sq Ft
$442
Price per Sq Ft
Highlights
- New Construction
- Heated Floors
- Bluff on Lot
- City View
- Built-In Refrigerator
- Contemporary Architecture
About This Home
Incredible mid-century modern home with 1-level living on a corner lot with spectacular views. Primary suite with large closet & vaulted ceiling. Dine to the view of downtown Portland. Outdoor covered deck. Spiral staircase to downstairs spacious bonus room. Upgrade with an elevator. Build your home in the 2026 Street of Dreams. Plenty of upgrades and benefits. Final specifications subject to change. 3-Car garage, rendering shows 2.
Home Details
Home Type
- Single Family
Year Built
- Built in 2025 | New Construction
Lot Details
- Fenced
- Bluff on Lot
- Corner Lot
- Level Lot
- Sprinkler System
- Private Yard
Parking
- 3 Car Attached Garage
- Garage on Main Level
- Garage Door Opener
- Driveway
- On-Street Parking
Property Views
- City
- Woods
- Territorial
Home Design
- Proposed Property
- Contemporary Architecture
- Modern Architecture
- Composition Roof
- Cement Siding
- Concrete Perimeter Foundation
Interior Spaces
- 3,619 Sq Ft Home
- 2-Story Property
- Central Vacuum
- Vaulted Ceiling
- Ceiling Fan
- Gas Fireplace
- Vinyl Clad Windows
- Family Room
- Living Room
- Dining Room
- Bonus Room
- Natural lighting in basement
Kitchen
- Built-In Range
- Range Hood
- Microwave
- Built-In Refrigerator
- Dishwasher
- ENERGY STAR Qualified Appliances
- Kitchen Island
- Quartz Countertops
- Disposal
Flooring
- Engineered Wood
- Wall to Wall Carpet
- Heated Floors
- Tile
Bedrooms and Bathrooms
- 4 Bedrooms
- Primary Bedroom on Main
- Dual Flush Toilets
- Hydromassage or Jetted Bathtub
Laundry
- Laundry Room
- Washer and Dryer
Accessible Home Design
- Handicap Accessible
- Accessibility Features
- Level Entry For Accessibility
- Accessible Entrance
Outdoor Features
- Covered Deck
Schools
- Holcomb Elementary School
- Tumwata Middle School
- Oregon City High School
Utilities
- 95% Forced Air Zoned Heating and Cooling System
- Heating System Uses Gas
- High Speed Internet
Community Details
- Property has a Home Owners Association
- Common Area
- Resident Manager or Management On Site
Listing and Financial Details
- Builder Warranty
- Home warranty included in the sale of the property
- Assessor Parcel Number New Construction
Map
Create a Home Valuation Report for This Property
The Home Valuation Report is an in-depth analysis detailing your home's value as well as a comparison with similar homes in the area
Home Values in the Area
Average Home Value in this Area
Property History
| Date | Event | Price | List to Sale | Price per Sq Ft |
|---|---|---|---|---|
| 06/08/2025 06/08/25 | For Sale | $1,599,000 | -- | $442 / Sq Ft |
Source: Regional Multiple Listing Service (RMLS)
Source: Regional Multiple Listing Service (RMLS)
MLS Number: 705925448
Nearby Homes
- 16067 Kaylyn Dr
- 16091 Kayln Dr
- 15110 Oyer Dr
- 15111 Oyer Dr
- 16068 Serres Farms Rd
- 16060 Serres Farms Rd
- 16083 Kaylyn Dr
- 0 Serres Farms Way
- 16122 Barlow Trail Ln
- 16132 Serres Farms Rd
- The Eldridge Plan at Serres Farms
- The Tamarack Plan at Serres Farms
- The Timberline Plan at Serres Farms
- The Fremont Plan at Serres Farms
- The Laurelwood Plan at Serres Farms
- The Chinook Plan at Serres Farms
- The Rogue Plan at Serres Farms
- The Deschutes Plan at Serres Farms
- The Bridger Plan at Serres Farms
- The Molalla Daylight Basement Plan at Serres Farms
- 15831 Harley Ave
- 1937 Main St
- 16751 SE 82nd Dr
- 16500 SE 82nd Dr
- 470-470 W Gloucester St Unit 420
- 470-470 W Gloucester St Unit 430
- 470-470 W Gloucester St Unit 440
- 19739 River Rd
- 847 Risley Ave
- 19725 River Rd
- 6285 SE Caldwell Rd
- 750 Cascade St
- 412 John Adams St Unit 2 Firstfloor
- 788 Pleasant Ave
- 535 Holmes Ln
- 14378 Walnut Grove Way
- 14155 Beavercreek Rd
- 12301 SE Hubbard Rd
- 18348 SE River Rd
- 13300 SE Hubbard Rd
