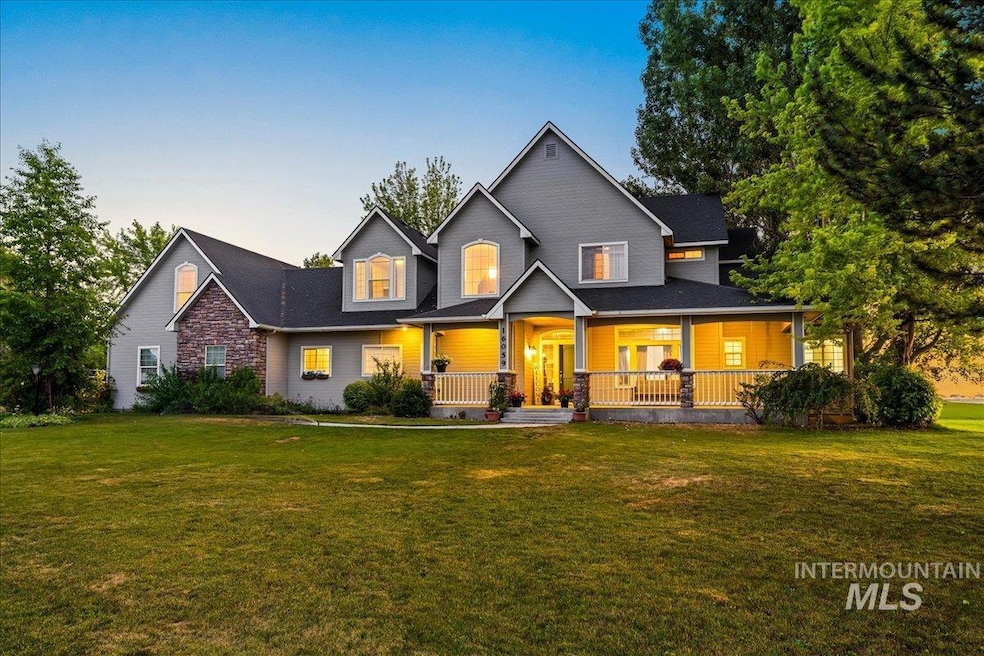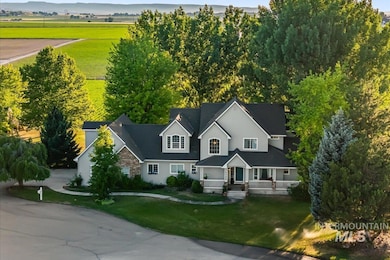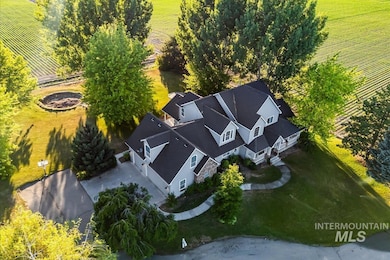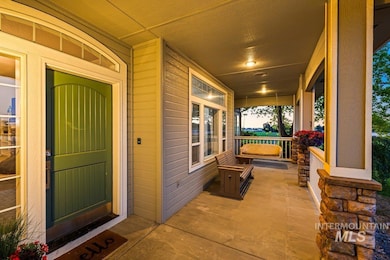16059 Westfield Ln Caldwell, ID 83607
Estimated payment $4,598/month
Highlights
- Horses Allowed in Community
- Recreation Room
- Mud Room
- RV Access or Parking
- Great Room
- Den
About This Home
Welcome to this beautifully appointed 4-bedroom, 3.5-bath home offering over 4,000 sq ft of spacious, functional living on a serene 1 acre lot. With a main-level primary suite, dedicated office, and bonus room upstairs, there’s space for everyone and every lifestyle. The heart of the home is the updated kitchen, featuring quartz countertops, double ovens, a center island, corner pantry, and ample cabinetry, perfect for everyday living and entertaining. The open-concept layout flows into bright living spaces with floor to ceiling windows in the living room, featuring built in cabinets and a gas fireplace. The main-level primary suite offers a private retreat with LVP flooring, a corner soaking tub, tile walk-in shower, and separate vanities. Upstairs, you'll find a spacious bonus room,a loft area, Jack-and-Jill bedroom and bathroom, and a fourth bedroom with its own private bath. You will love the mud room off the garage with all the built in cubbies and the desk and storage area. No HOA
Listing Agent
Peterson & Associates REALTORS, LLC Brokerage Phone: 208-466-4098 Listed on: 06/10/2025
Home Details
Home Type
- Single Family
Est. Annual Taxes
- $4,035
Year Built
- Built in 2001
Lot Details
- 1 Acre Lot
- Property fronts a private road
- Sprinkler System
- Garden
Parking
- 3 Car Attached Garage
- Driveway
- Open Parking
- RV Access or Parking
Home Design
- Frame Construction
- Composition Roof
- Wood Siding
- Stone
Interior Spaces
- 4,066 Sq Ft Home
- 2-Story Property
- Gas Fireplace
- Mud Room
- Great Room
- Den
- Recreation Room
- Crawl Space
- Property Views
Kitchen
- Breakfast Bar
- Double Oven
- Microwave
- Dishwasher
- Kitchen Island
- Disposal
Flooring
- Carpet
- Tile
Bedrooms and Bathrooms
- 4 Bedrooms | 1 Main Level Bedroom
- Split Bedroom Floorplan
- En-Suite Primary Bedroom
- Walk-In Closet
- 4 Bathrooms
- Soaking Tub
Outdoor Features
- Covered Patio or Porch
- Outdoor Storage
Schools
- West Canyon Elementary School
- Vallivue Middle School
- Vallivue High School
Farming
- Chicken Farm
Utilities
- Forced Air Heating and Cooling System
- Heating System Uses Propane
- Well
- Gas Water Heater
- Water Softener is Owned
- Septic Tank
- Cable TV Available
Community Details
- Horses Allowed in Community
Listing and Financial Details
- Assessor Parcel Number R3267101200
Map
Home Values in the Area
Average Home Value in this Area
Tax History
| Year | Tax Paid | Tax Assessment Tax Assessment Total Assessment is a certain percentage of the fair market value that is determined by local assessors to be the total taxable value of land and additions on the property. | Land | Improvement |
|---|---|---|---|---|
| 2025 | $2,989 | $753,700 | $200,000 | $553,700 |
| 2024 | $2,989 | $756,000 | $200,000 | $556,000 |
| 2023 | $2,861 | $742,500 | $200,000 | $542,500 |
| 2022 | $3,637 | $805,000 | $200,000 | $605,000 |
| 2021 | $4,203 | $623,100 | $130,000 | $493,100 |
| 2020 | $4,450 | $534,600 | $100,000 | $434,600 |
| 2019 | $4,820 | $519,100 | $80,000 | $439,100 |
| 2018 | $4,938 | $0 | $0 | $0 |
| 2017 | $4,714 | $0 | $0 | $0 |
| 2016 | $4,918 | $0 | $0 | $0 |
| 2015 | $4,111 | $0 | $0 | $0 |
| 2014 | $4,051 | $377,700 | $40,000 | $337,700 |
Property History
| Date | Event | Price | Change | Sq Ft Price |
|---|---|---|---|---|
| 09/01/2025 09/01/25 | Pending | -- | -- | -- |
| 08/15/2025 08/15/25 | Price Changed | $799,900 | -3.0% | $197 / Sq Ft |
| 07/22/2025 07/22/25 | Price Changed | $825,000 | -2.9% | $203 / Sq Ft |
| 06/30/2025 06/30/25 | Price Changed | $849,900 | -2.3% | $209 / Sq Ft |
| 06/10/2025 06/10/25 | For Sale | $869,900 | +200.0% | $214 / Sq Ft |
| 02/10/2012 02/10/12 | Sold | -- | -- | -- |
| 01/03/2012 01/03/12 | Pending | -- | -- | -- |
| 04/15/2011 04/15/11 | For Sale | $290,000 | -- | $71 / Sq Ft |
Purchase History
| Date | Type | Sale Price | Title Company |
|---|---|---|---|
| Warranty Deed | -- | Pioneer Title Canyon Ca | |
| Warranty Deed | -- | Pioneer Title Company Of Can |
Mortgage History
| Date | Status | Loan Amount | Loan Type |
|---|---|---|---|
| Open | $212,500 | New Conventional | |
| Closed | $50,000 | Commercial | |
| Closed | $30,000 | Commercial | |
| Closed | $262,200 | New Conventional | |
| Previous Owner | $85,000 | Credit Line Revolving | |
| Previous Owner | $284,000 | New Conventional | |
| Closed | $35,500 | No Value Available |
Source: Intermountain MLS
MLS Number: 98950425
APN: 3267101200
- TBD Farmway
- 15920 Canyon Wood Place
- 16103 S Kimball Ave
- 16914 Spring Meadow Dr
- 15141 Daniel St
- 15094 Daniel St
- TBD 73+- Lonkey Ln
- TBD Lake View Cir
- 4114 & 4121 Laster Ln
- 15403 Eclipse Dr
- 5522 Sparky Ave
- 320 Orrison St
- 324 Orrison St
- 5605 Sparky Ave
- 406 Orrison St
- 5513 Sparky Ave
- 412 Orrison St
- 5423 Sparky Ave
- TBD Homedale Rd
- 5419 Sparky Ave







