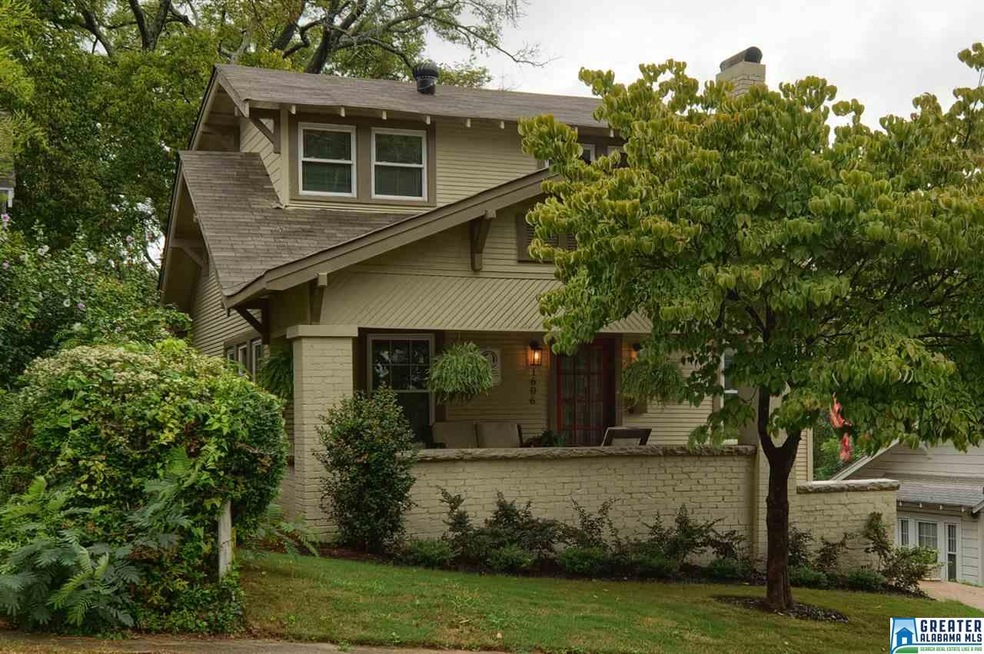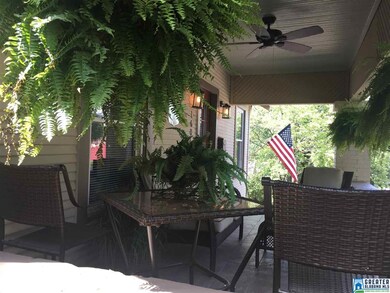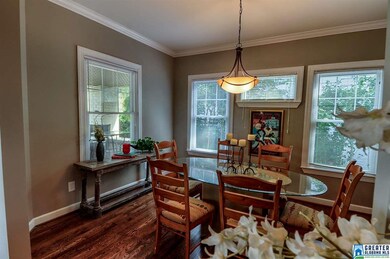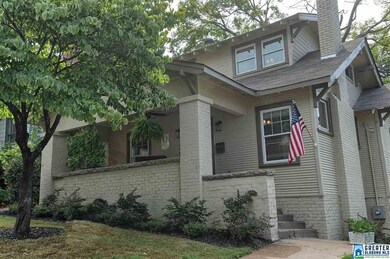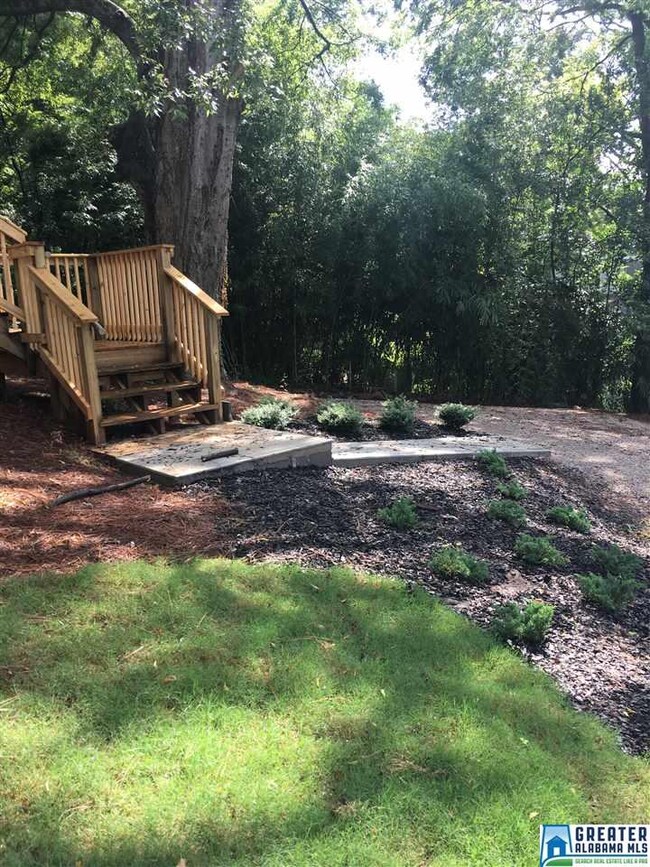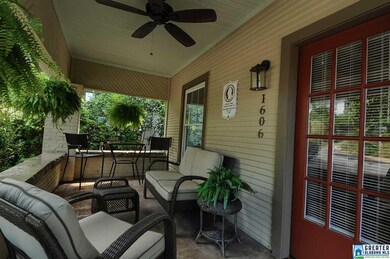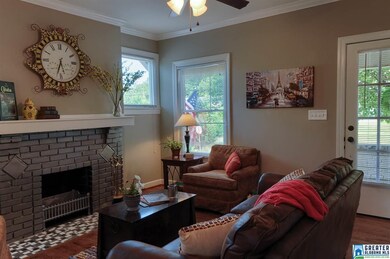
1606 14th St S Birmingham, AL 35205
Five Points South NeighborhoodHighlights
- City View
- Outdoor Fireplace
- Main Floor Primary Bedroom
- Deck
- Wood Flooring
- 4-minute walk to Phelan Park
About This Home
As of November 2024Tax "exempt status"-big savings $$$ for you if closed by October 15, 2017-check with lender/realtor. Historic, Charming,"Like New"! Expanded 'new floor plan'-larger than existing home, unique "loft style living"-very "artsy"! Few historic homes w/ unique" style! Square footage added to main & 2nd levels,added back entertainment deck-Like a "tree house some "city view' in fall/winter Added back driveway for car, truck, boat!! UnLike many remodeled homes - Truly "l- NEW-NEW- ELECTRICAL(plugs, switches, panel,lighting-all wiring), PLUMBING,"sheet rock" NO PLASTER WALLS, HEAT/AC, ROOFING to decking,rebuilt front porch,fresh paint, new WINDOWS, KITCHEN- stainless appl,new cabinetry & counters,new BATHS,NEW REAL OAK HARDWd. flooring, LANDSCAPING, crown molding thru-out,WINE FRIG, new architectural lighting, NEW staircase w/architectural railing-see photos.. 2-4 blks- UAB w/ Alys Stephens Performing Arts Ct.,Sports venues, Five Pts Historic Dist- Vulcan Trail-FUN & Convenient--WOW!!
Last Buyer's Agent
Tom Sartain
RealtySouth-MB-Cahaba Rd

Home Details
Home Type
- Single Family
Est. Annual Taxes
- $2,092
Year Built
- Built in 1925
Lot Details
- Corner Lot
- Few Trees
- Historic Home
Home Design
- Wood Siding
- Concrete Block And Stucco Construction
Interior Spaces
- 1.5-Story Property
- Smooth Ceilings
- Recessed Lighting
- Wood Burning Fireplace
- Brick Fireplace
- Window Treatments
- Living Room with Fireplace
- Dining Room
- City Views
- Attic
Kitchen
- Stove
- Built-In Microwave
- Ice Maker
- Dishwasher
- Stainless Steel Appliances
- Stone Countertops
Flooring
- Wood
- Tile
Bedrooms and Bathrooms
- 3 Bedrooms
- Primary Bedroom on Main
- 2 Full Bathrooms
- Bathtub and Shower Combination in Primary Bathroom
- Separate Shower
Laundry
- Laundry Room
- Laundry on main level
- Washer and Electric Dryer Hookup
Unfinished Basement
- Partial Basement
- Stone or Rock in Basement
Parking
- Driveway
- On-Street Parking
- Off-Street Parking
- Assigned Parking
Outdoor Features
- Deck
- Outdoor Fireplace
- Porch
Utilities
- Forced Air Heating and Cooling System
- Heating System Uses Gas
- Electric Water Heater
Listing and Financial Details
- Assessor Parcel Number 29-00-12-1-004-021
Community Details
Amenities
- Community Barbecue Grill
Recreation
- Park
- Trails
- Bike Trail
Ownership History
Purchase Details
Home Financials for this Owner
Home Financials are based on the most recent Mortgage that was taken out on this home.Purchase Details
Home Financials for this Owner
Home Financials are based on the most recent Mortgage that was taken out on this home.Purchase Details
Home Financials for this Owner
Home Financials are based on the most recent Mortgage that was taken out on this home.Purchase Details
Similar Homes in the area
Home Values in the Area
Average Home Value in this Area
Purchase History
| Date | Type | Sale Price | Title Company |
|---|---|---|---|
| Warranty Deed | $365,000 | None Listed On Document | |
| Warranty Deed | $198,870 | None Listed On Document | |
| Warranty Deed | $265,000 | -- | |
| Warranty Deed | -- | -- | |
| Warranty Deed | $28,000 | -- |
Mortgage History
| Date | Status | Loan Amount | Loan Type |
|---|---|---|---|
| Open | $346,750 | New Conventional | |
| Previous Owner | $175,000 | New Conventional |
Property History
| Date | Event | Price | Change | Sq Ft Price |
|---|---|---|---|---|
| 11/08/2024 11/08/24 | Sold | $365,000 | 0.0% | $243 / Sq Ft |
| 10/11/2024 10/11/24 | Pending | -- | -- | -- |
| 09/25/2024 09/25/24 | For Sale | $365,000 | +37.7% | $243 / Sq Ft |
| 11/14/2018 11/14/18 | Sold | $265,000 | 0.0% | $177 / Sq Ft |
| 02/15/2018 02/15/18 | Off Market | $265,000 | -- | -- |
| 12/13/2017 12/13/17 | Price Changed | $275,500 | -0.1% | $184 / Sq Ft |
| 12/13/2017 12/13/17 | Price Changed | $275,900 | -4.8% | $184 / Sq Ft |
| 08/17/2017 08/17/17 | For Sale | $289,900 | -- | $193 / Sq Ft |
Tax History Compared to Growth
Tax History
| Year | Tax Paid | Tax Assessment Tax Assessment Total Assessment is a certain percentage of the fair market value that is determined by local assessors to be the total taxable value of land and additions on the property. | Land | Improvement |
|---|---|---|---|---|
| 2024 | $2,092 | $29,840 | -- | -- |
| 2022 | $2,140 | $30,490 | $16,770 | $13,720 |
| 2021 | $1,839 | $26,350 | $12,800 | $13,550 |
| 2020 | $1,483 | $21,430 | $12,800 | $8,630 |
| 2019 | $1,483 | $21,440 | $0 | $0 |
| 2018 | $2,413 | $33,280 | $0 | $0 |
| 2017 | $0 | $14,000 | $0 | $0 |
| 2016 | $0 | $13,020 | $0 | $0 |
| 2015 | -- | $13,020 | $0 | $0 |
| 2014 | $901 | $12,740 | $0 | $0 |
| 2013 | $901 | $12,680 | $0 | $0 |
Agents Affiliated with this Home
-

Seller's Agent in 2024
Jill Fleck
ARC Realty 280
(205) 240-1120
2 in this area
62 Total Sales
-

Buyer's Agent in 2024
Ken Grodner
Keller Williams Realty Vestavia
(908) 319-8499
10 in this area
141 Total Sales
-

Seller's Agent in 2018
Kim Anthony
UNU Group
(205) 281-6654
15 Total Sales
-
T
Buyer's Agent in 2018
Tom Sartain
RealtySouth
Map
Source: Greater Alabama MLS
MLS Number: 793325
APN: 29-00-12-1-004-021.000
- 1432 18th Ave S
- 1508 15th St S Unit 1508
- 1552 15th St S Unit 1552
- 1317 14th Ave S
- 1405 13th Ave S
- 1426 16th St S
- 1601 15th Ave S
- 1612 16th Ave S
- 1173 18th Ave S
- 1211 15th St S
- 1710 Cullom St S
- 1109 Cullom St S
- 1138 14th Ave S
- 1730 Cullom St S
- 1428 11th Place S
- 1402 17th St S
- 1322 17th St S
- 1801 11th Place S
- 1716 14th Terrace S
- 1731 Valley Ave Unit G
