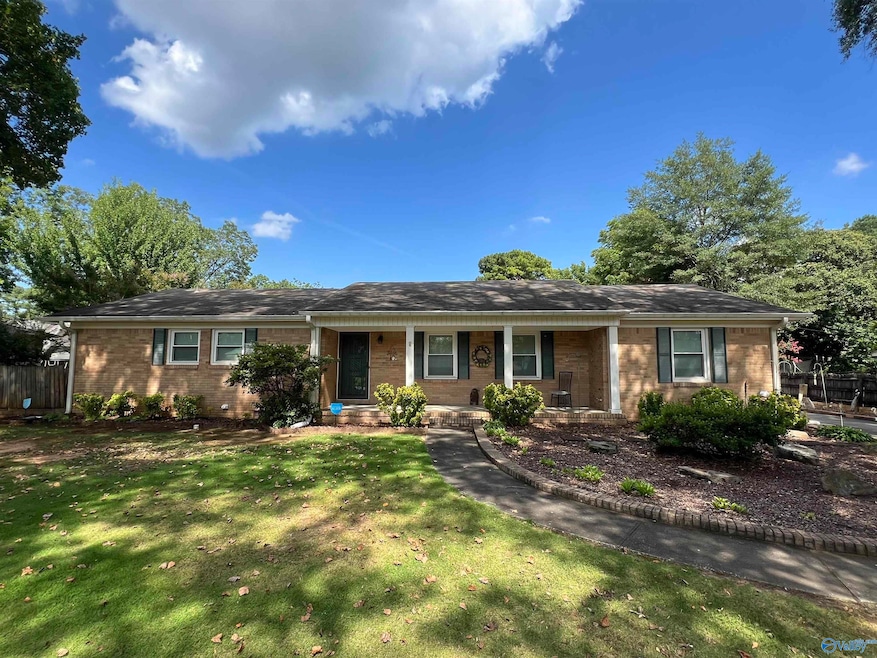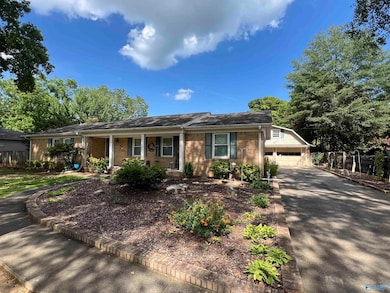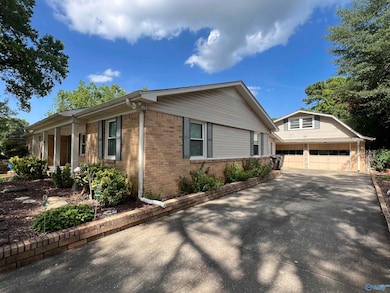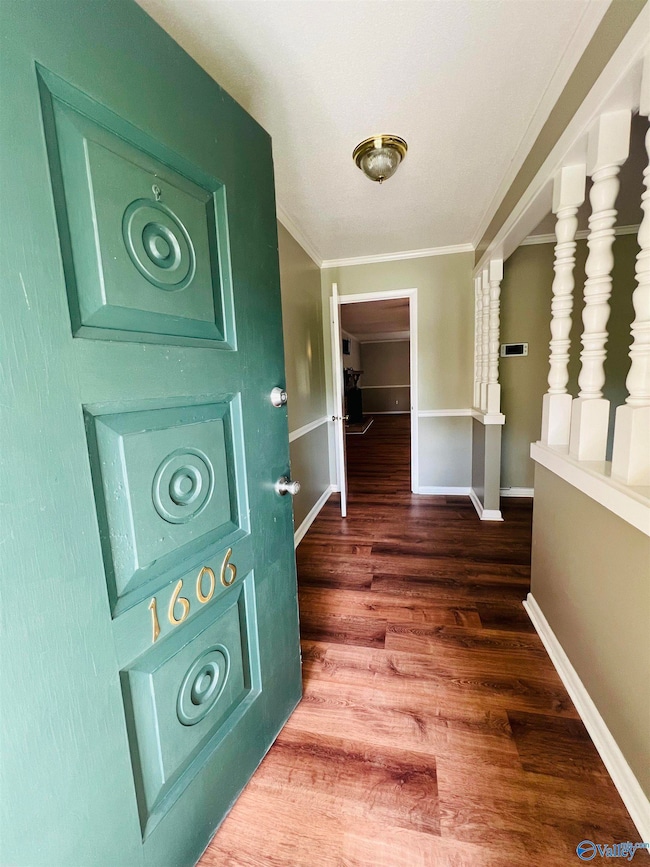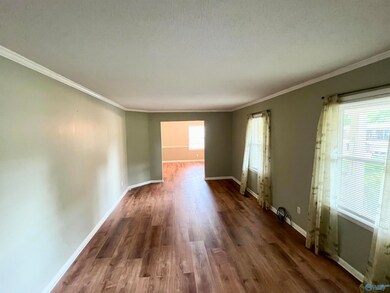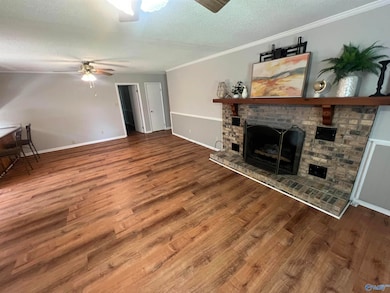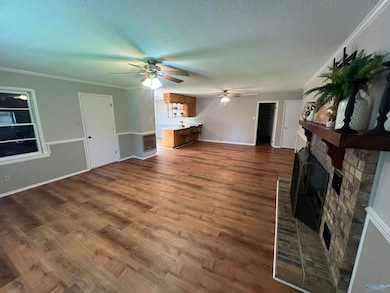1606 3rd Ave SW Decatur, AL 35601
Estimated payment $1,477/month
Highlights
- No HOA
- Central Heating and Cooling System
- Gas Log Fireplace
- Detached Garage
About This Home
This home offers a welcoming atmosphere, perfect for family gatherings and entertaining guests. Inside, you'll find a spacious living room that flows into a generous family room with a cozy gas log fireplace, creating an ideal setting for relaxation and special occasions. The large fenced backyard provides ample space for gardening, outdoor entertaining, and enjoying the beautiful landscaping. Additional highlights include two large outbuildings—one being a detached garage with an upstairs, perfect for storage, a hobby space, or holiday decorations. The other building is perfect for lawn equipment or a workshop Don’t miss this wonderful opportunity to own a charming, well-maintained HOME!
Home Details
Home Type
- Single Family
Est. Annual Taxes
- $1,903
Year Built
- Built in 1962
Parking
- Detached Garage
Home Design
- Brick Exterior Construction
Interior Spaces
- 2,367 Sq Ft Home
- Property has 1 Level
- Gas Log Fireplace
- Crawl Space
Bedrooms and Bathrooms
- 3 Bedrooms
Schools
- Austin Middle Elementary School
- Austin High School
Additional Features
- Lot Dimensions are 100 x 190
- Central Heating and Cooling System
Community Details
- No Home Owners Association
- Brookhaven Subdivision
Listing and Financial Details
- Tax Lot 5
- Assessor Parcel Number 0309302001083.000
Map
Home Values in the Area
Average Home Value in this Area
Tax History
| Year | Tax Paid | Tax Assessment Tax Assessment Total Assessment is a certain percentage of the fair market value that is determined by local assessors to be the total taxable value of land and additions on the property. | Land | Improvement |
|---|---|---|---|---|
| 2024 | $1,903 | $18,240 | $1,230 | $17,010 |
| 2023 | $0 | $16,600 | $1,230 | $15,370 |
| 2022 | $0 | $16,600 | $1,230 | $15,370 |
| 2021 | $578 | $15,280 | $1,230 | $14,050 |
| 2020 | $578 | $29,330 | $1,230 | $28,100 |
| 2019 | $578 | $15,300 | $0 | $0 |
| 2015 | $578 | $13,800 | $0 | $0 |
| 2014 | $578 | $13,800 | $0 | $0 |
| 2013 | -- | $12,900 | $0 | $0 |
Property History
| Date | Event | Price | List to Sale | Price per Sq Ft |
|---|---|---|---|---|
| 07/27/2025 07/27/25 | For Sale | $250,000 | -- | $106 / Sq Ft |
Source: ValleyMLS.com
MLS Number: 21895194
APN: 03-09-30-2-001-083.000
- 1401 2nd Ave SW
- 405 Beard St SW
- 504 Betty St SW
- 120 Beard St SW
- 216 Austinville Rd SW
- 116 Daniel St SW
- 456 Autumnwood Dr SW
- 428 Carridale St SW
- 434 Carridale St SW
- 416 Everett Dr SW
- 337 Autumn Ln SW
- 909 Edgewood St SW
- 1007 Honeysuckle Ln SW
- 1403 7th Ave SE
- 328 Shadow Pointe Dr SW
- 1626 Danville Rd SW
- 420 Clark St SW
- 313 Clark St SW
- 309 Clark St SW
- 2307 Clara Ave SW
- 1603 2nd Ave SW
- 304 Beard St SW
- 1602 Brookridge Dr SW
- 324 Cardinal Dr SW
- 1018 5th Ave SW
- 1002 6th Ave SW
- 1707 Buena Vista Cir SE
- 1231 Freemont St SW
- 1105 9th St SE
- 976 Tracey Ln
- 413 Springview St SW
- 2500 Spring Ave SW
- 421 7th Ave SW
- 2506 Spring Ave SW
- 1223 2nd St SW
- 1611 College St SE
- 1619 11th St SE
- 401 12th Ave SW
- 1242 Beltline Rd SW
- 109 5th Ave NW
