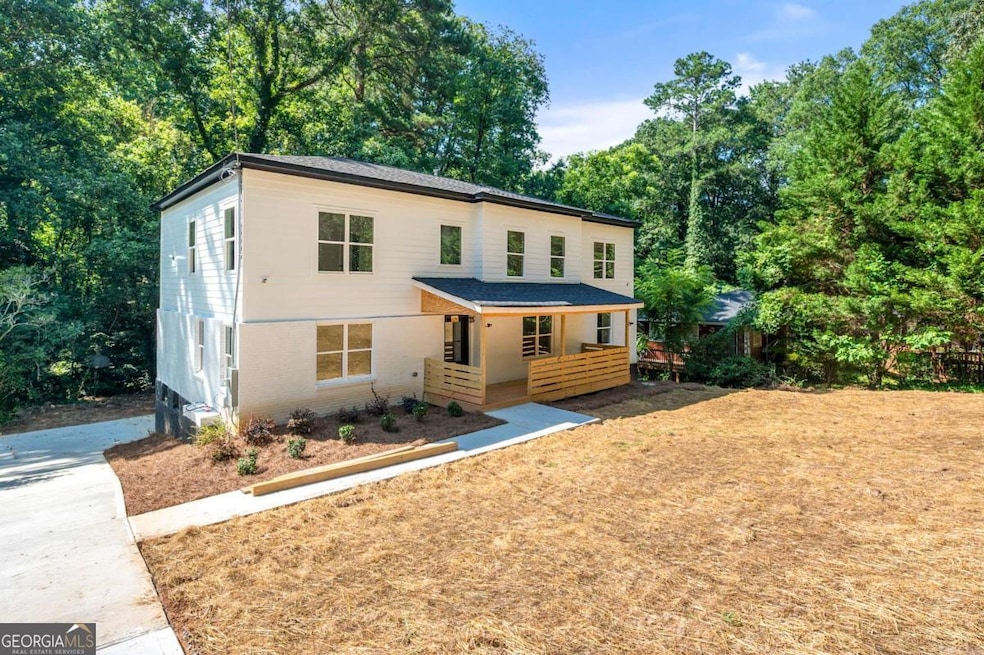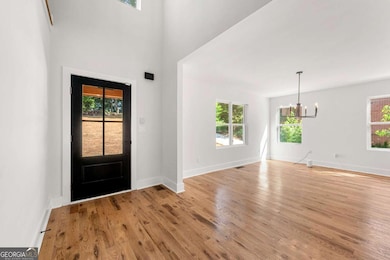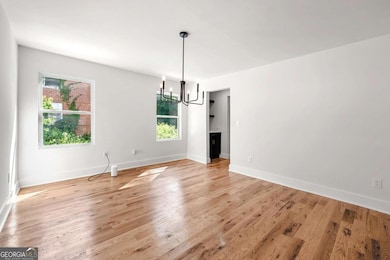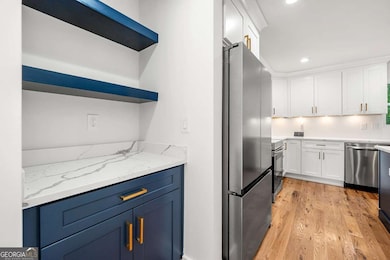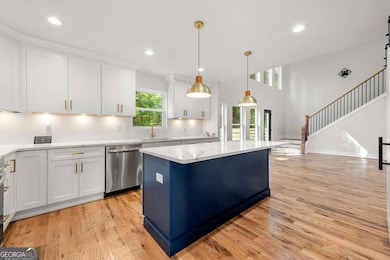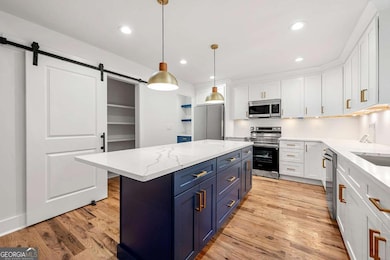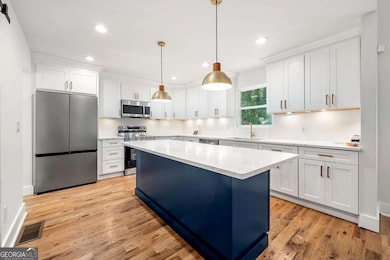1606 Boulevard Lorraine SW Atlanta, GA 30311
Adams Park NeighborhoodEstimated payment $2,825/month
Highlights
- Dining Room Seats More Than Twelve
- Traditional Architecture
- Main Floor Primary Bedroom
- Deck
- Wood Flooring
- 4-minute walk to Adams Park
About This Home
A rare find in this neighborhood-complete with a garage. Elegance and comfort meet at 1606 Boulevard Lorraine SW, where every detail has been thoughtfully updated to deliver a luxury living experience. With 5 bedrooms, 3.5 baths, and over 3,500 sq ft, this renovated home offers space, style, and exceptional livability. A statement foyer welcomes you inside and flows into the formal dining room glowing beneath designer chandeliers. The gourmet kitchen is the centerpiece of the home, showcasing a large island, premium stainless steel appliances, double sinks, an electric stove, and a butler's pantry. The open layout continues into the sun-lit living area anchored by soaring ceilings and soft recessed lighting. The primary suite is your personal sanctuary, complete with a custom walk-in closet, spa-inspired soaking tub, separate shower, and dual vanities. Additional bedrooms are beautifully sized, and a private home office creates the perfect work-from-home setup. The peaceful front and back yards offer room to unwind or entertain, and the attached garage-along with additional detached spaces-provides rare convenience. With a basement, laundry room, and upgraded systems throughout, this home is designed for both daily ease and long-term comfort. A complete renovation blends modern finishes with enduring charm, making this home truly move-in ready.
Home Details
Home Type
- Single Family
Est. Annual Taxes
- $1,797
Year Built
- Built in 1956 | Remodeled
Lot Details
- 0.47 Acre Lot
- Sloped Lot
Home Design
- Traditional Architecture
- Split Foyer
- Composition Roof
- Vinyl Siding
Interior Spaces
- 3-Story Property
- Ceiling Fan
- Recessed Lighting
- Two Story Entrance Foyer
- Great Room
- Family Room
- Dining Room Seats More Than Twelve
- Formal Dining Room
- Home Office
- Pull Down Stairs to Attic
Kitchen
- Walk-In Pantry
- Oven or Range
- Microwave
- Dishwasher
- Stainless Steel Appliances
- Kitchen Island
- Solid Surface Countertops
- Disposal
Flooring
- Wood
- Tile
Bedrooms and Bathrooms
- 5 Bedrooms | 2 Main Level Bedrooms
- Primary Bedroom on Main
- Walk-In Closet
- Double Vanity
- Low Flow Plumbing Fixtures
- Soaking Tub
- Separate Shower
Laundry
- Laundry Room
- Laundry in Hall
- Laundry on upper level
Unfinished Basement
- Partial Basement
- Interior and Exterior Basement Entry
Home Security
- Carbon Monoxide Detectors
- Fire and Smoke Detector
Parking
- Garage
- Off-Street Parking
Outdoor Features
- Deck
- Porch
Schools
- Tuskegee Airmen Global Academy Elementary School
- Young Middle School
- Washington High School
Additional Features
- Energy-Efficient Appliances
- Central Heating and Cooling System
Community Details
- No Home Owners Association
- Adams Park Subdivision
Listing and Financial Details
- Legal Lot and Block 4 / B
Map
Home Values in the Area
Average Home Value in this Area
Tax History
| Year | Tax Paid | Tax Assessment Tax Assessment Total Assessment is a certain percentage of the fair market value that is determined by local assessors to be the total taxable value of land and additions on the property. | Land | Improvement |
|---|---|---|---|---|
| 2025 | $3,314 | $102,880 | $37,720 | $65,160 |
| 2023 | $3,314 | $103,880 | $37,720 | $66,160 |
| 2022 | $448 | $92,280 | $30,160 | $62,120 |
| 2021 | $93 | $73,880 | $15,960 | $57,920 |
| 2020 | $93 | $73,000 | $15,760 | $57,240 |
| 2019 | $356 | $53,280 | $4,040 | $49,240 |
| 2018 | $72 | $38,560 | $4,680 | $33,880 |
| 2017 | $23 | $15,720 | $4,400 | $11,320 |
| 2016 | $23 | $15,720 | $4,400 | $11,320 |
| 2015 | $385 | $15,720 | $4,400 | $11,320 |
| 2014 | $19 | $15,720 | $4,400 | $11,320 |
Property History
| Date | Event | Price | List to Sale | Price per Sq Ft | Prior Sale |
|---|---|---|---|---|---|
| 11/22/2025 11/22/25 | For Sale | $510,000 | +155.0% | $124 / Sq Ft | |
| 05/20/2024 05/20/24 | Sold | $200,000 | +17.0% | $133 / Sq Ft | View Prior Sale |
| 04/05/2024 04/05/24 | Pending | -- | -- | -- | |
| 03/12/2024 03/12/24 | For Sale | $171,000 | -- | $114 / Sq Ft |
Purchase History
| Date | Type | Sale Price | Title Company |
|---|---|---|---|
| Warranty Deed | $200,000 | -- | |
| Quit Claim Deed | -- | -- | |
| Warranty Deed | $235,000 | -- |
Source: Georgia MLS
MLS Number: 10647563
APN: 14-0185-0003-023-7
- 2115 Honeysuckle Ln SW
- 1455 Boulevard Lorraine SW
- 1780 Delowe Dr SW
- 1971 Honeysuckle Ln SW
- 1995 Venetian Dr SW
- 2436 Ovidia Cir SW
- 1367 Pollard Dr SW
- 1774 Willis Mill Rd SW
- 1925 Campbellton Rd SW
- 1825 Willis Mill Rd SW
- 2166 Belvedere Ave SW
- 1343 Downs Dr SW
- 1722 Timothy Dr SW
- 1797 Willis Mill Rd SW
- 0 Belvedere Ave SW Unit 10633931
- 0 Belvedere Ave SW Unit 7673586
- 2284 Belvedere Ave SW
- 1273 Boulevard Lorraine SW
- 1553 Alder Ln SW
- 1875 Bayberry Dr SW
- 1589 Pinehurst Dr SW
- 2218 Belvedere Ave SW
- 1867 Myrtle Dr SW Unit 26
- 2100 Cascade Rd SW Unit ID1233220P
- 2100 Cascade Rd SW Unit ID1237090P
- 1804 Timothy Dr SW
- 1831 Shepherd Cir SW
- 1994 Bent Creek Way SW
- 2410 Benjamin E Mays Dr SW
- 1775 Campbellton Rd SW Unit Studio Unit
- 1439 Westridge Rd SW
- 2039 Bent Creek Way SW
- 2060 Alison Ct SW
- 1991 Delowe Dr SW
- 1509 Bayrose Cir
- 2148 Bayrose Cir
- 2337 Ashmel Ct SW Unit Ashmel Inn Apartment
- 2464 Bayrose Cir Unit 64
- 1982 Rena Cir SW
- 1267 Westridge Rd SW
