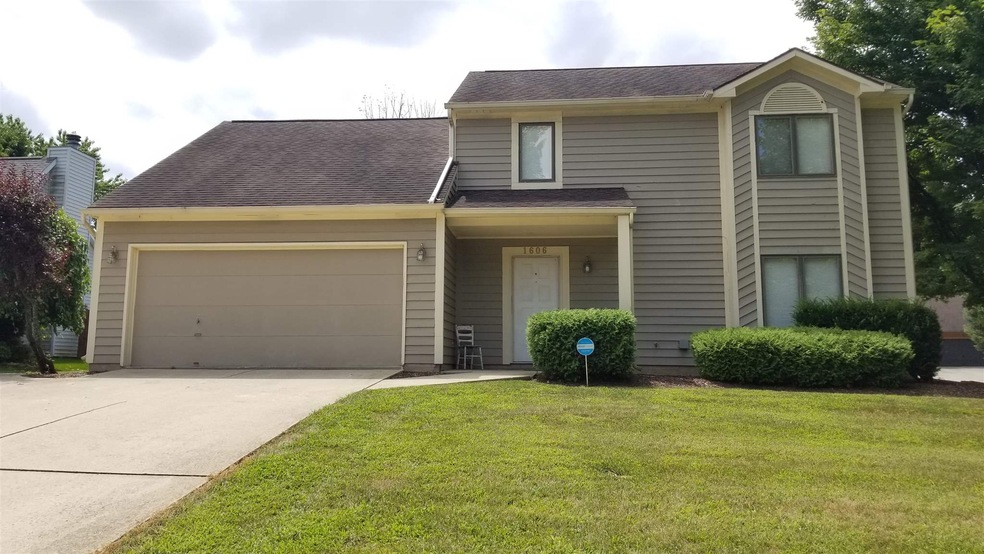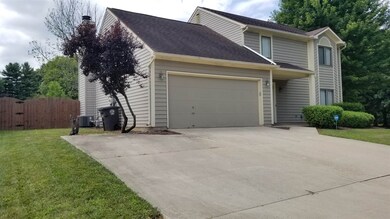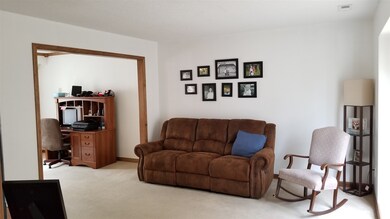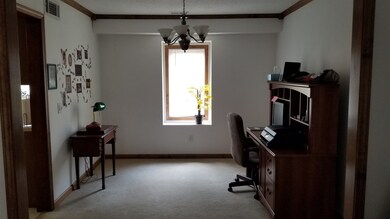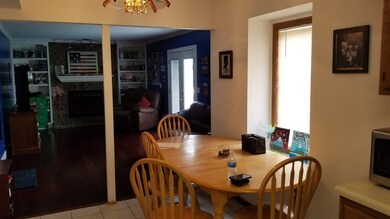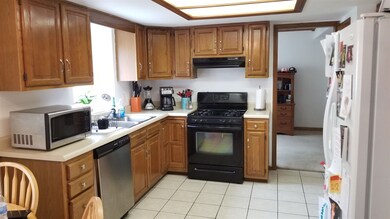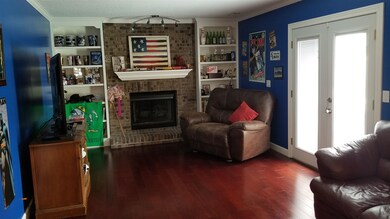
1606 Channel Place Fort Wayne, IN 46825
Colonial Park NeighborhoodHighlights
- Wood Flooring
- Corner Lot
- Built-in Bookshelves
- 1 Fireplace
- 2 Car Attached Garage
- Entrance Foyer
About This Home
As of January 2020Stop the car and come look over this dazzling two story home nestled in Woodlands of Riverside! Embrace the elegant wood exterior that features a 2-car garage with additional parking on the side. Come on inside to be greeted by foyer entrance which makes it way into the living room, which features lots of natural light and great space. Enjoy the dining room area for those formal dinners made right in the large kitchen! This area, featuring a breakfast nook, has enough space to prepare any meal! And then onto the family room which features beautiful laminate flooring, built-in bookcases and a large brick fireplace with access to the garage and backyard. Head upstairs where you'll be greeted by 4 bedrooms, all nicely sized along with a full bath. The master bedroom is large, featuring a nicely sized closet, master bathroom and lots of natural light! The backyard has an open deck great for those summer BBQs and a new wooden, privacy fence. Other features include a new furnace and new central air unit! This home is in a central location close to shopping, restaurants and schools!
Home Details
Home Type
- Single Family
Est. Annual Taxes
- $1,533
Year Built
- Built in 1989
Lot Details
- 0.26 Acre Lot
- Lot Dimensions are 78x143
- Privacy Fence
- Wood Fence
- Corner Lot
- Property is zoned R1
Parking
- 2 Car Attached Garage
- Garage Door Opener
Home Design
- Slab Foundation
- Wood Siding
- Vinyl Construction Material
Interior Spaces
- 2,060 Sq Ft Home
- 2-Story Property
- Built-in Bookshelves
- Ceiling Fan
- 1 Fireplace
- Entrance Foyer
- Disposal
- Laundry on main level
Flooring
- Wood
- Carpet
- Tile
Bedrooms and Bathrooms
- 4 Bedrooms
- En-Suite Primary Bedroom
Location
- Suburban Location
Schools
- Northcrest Elementary School
- Northwood Middle School
- North Side High School
Utilities
- Forced Air Heating and Cooling System
- Heating System Uses Gas
Community Details
- Woodlands Of Riverside Subdivision
Listing and Financial Details
- Assessor Parcel Number 02-07-24-280-001.000-073
Ownership History
Purchase Details
Home Financials for this Owner
Home Financials are based on the most recent Mortgage that was taken out on this home.Purchase Details
Home Financials for this Owner
Home Financials are based on the most recent Mortgage that was taken out on this home.Purchase Details
Home Financials for this Owner
Home Financials are based on the most recent Mortgage that was taken out on this home.Purchase Details
Home Financials for this Owner
Home Financials are based on the most recent Mortgage that was taken out on this home.Similar Homes in Fort Wayne, IN
Home Values in the Area
Average Home Value in this Area
Purchase History
| Date | Type | Sale Price | Title Company |
|---|---|---|---|
| Warranty Deed | $157,000 | Trademark Title Co | |
| Warranty Deed | -- | -- | |
| Deed | $131,900 | -- | |
| Warranty Deed | -- | Dreibelbiss Title Co |
Mortgage History
| Date | Status | Loan Amount | Loan Type |
|---|---|---|---|
| Open | $154,000 | New Conventional | |
| Closed | $149,150 | New Conventional | |
| Previous Owner | $5,276 | No Value Available | |
| Previous Owner | $129,510 | New Conventional | |
| Previous Owner | $110,112 | VA | |
| Previous Owner | $122,298 | VA |
Property History
| Date | Event | Price | Change | Sq Ft Price |
|---|---|---|---|---|
| 01/17/2020 01/17/20 | Sold | $157,000 | -1.9% | $76 / Sq Ft |
| 12/14/2019 12/14/19 | Pending | -- | -- | -- |
| 11/01/2019 11/01/19 | Price Changed | $160,000 | -3.0% | $78 / Sq Ft |
| 09/16/2019 09/16/19 | Price Changed | $165,000 | -2.7% | $80 / Sq Ft |
| 08/21/2019 08/21/19 | Price Changed | $169,500 | -0.3% | $82 / Sq Ft |
| 08/01/2019 08/01/19 | For Sale | $170,000 | +28.9% | $83 / Sq Ft |
| 06/17/2016 06/17/16 | Sold | $131,900 | 0.0% | $64 / Sq Ft |
| 04/15/2016 04/15/16 | Pending | -- | -- | -- |
| 04/01/2016 04/01/16 | For Sale | $131,900 | -- | $64 / Sq Ft |
Tax History Compared to Growth
Tax History
| Year | Tax Paid | Tax Assessment Tax Assessment Total Assessment is a certain percentage of the fair market value that is determined by local assessors to be the total taxable value of land and additions on the property. | Land | Improvement |
|---|---|---|---|---|
| 2024 | $2,518 | $255,300 | $34,500 | $220,800 |
| 2023 | $2,518 | $221,900 | $34,500 | $187,400 |
| 2022 | $2,324 | $207,100 | $34,500 | $172,600 |
| 2021 | $1,822 | $164,300 | $24,000 | $140,300 |
| 2020 | $1,591 | $147,200 | $24,000 | $123,200 |
| 2019 | $1,568 | $145,700 | $24,000 | $121,700 |
| 2018 | $1,533 | $141,800 | $24,000 | $117,800 |
| 2017 | $1,417 | $130,500 | $24,000 | $106,500 |
| 2016 | $1,355 | $126,500 | $24,000 | $102,500 |
| 2014 | $1,292 | $125,600 | $24,000 | $101,600 |
| 2013 | $1,281 | $124,700 | $24,000 | $100,700 |
Agents Affiliated with this Home
-
April West

Seller's Agent in 2020
April West
Scheerer McCulloch Real Estate
(260) 415-1197
1 in this area
295 Total Sales
-
Alan Scherer

Buyer's Agent in 2020
Alan Scherer
North Eastern Group Realty
(260) 580-9543
1 in this area
141 Total Sales
-
Jami Barker

Seller's Agent in 2016
Jami Barker
RE/MAX
(260) 710-3664
2 in this area
102 Total Sales
Map
Source: Indiana Regional MLS
MLS Number: 201933012
APN: 02-07-24-280-001.000-073
- 1505 Clearwater Ln
- 1612 Channel Place
- 1504 Channel Ct
- 5962 N Clinton St
- 5964 N Clinton St
- 5966 N Clinton St
- 5235 Northcrest Dr
- 5418 N Stony Run Ln
- 5205 Northcrest Dr
- 922 Buckingham Dr
- 1104 Larch Ln
- 5960 N Clinton St
- 6130 Ridgemont Dr
- 6509 Redbud Dr
- 6504 Owl Tree Place
- 903 May Place
- 6817 Mimosa Ln
- 6918 Palmetta Ct
- 2032 Parkland Dr
- 6115 Chicory Dr
