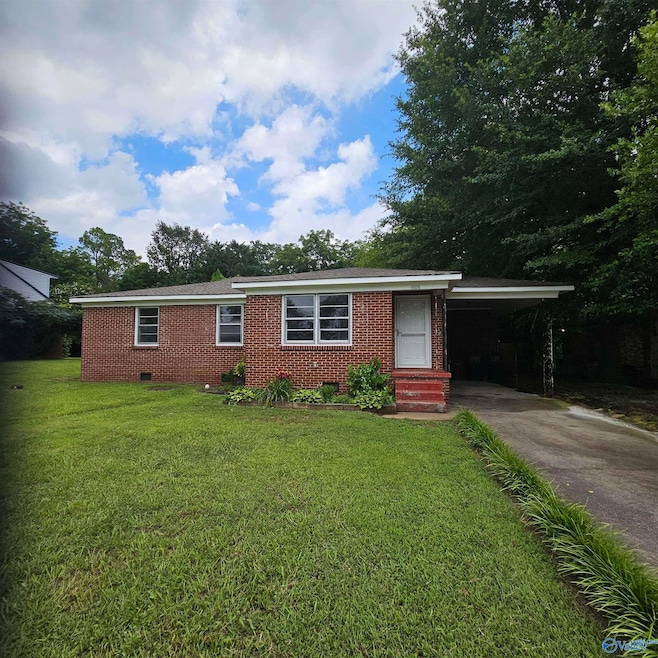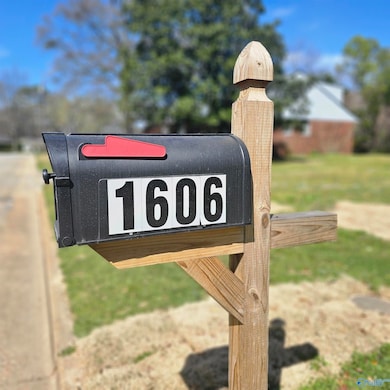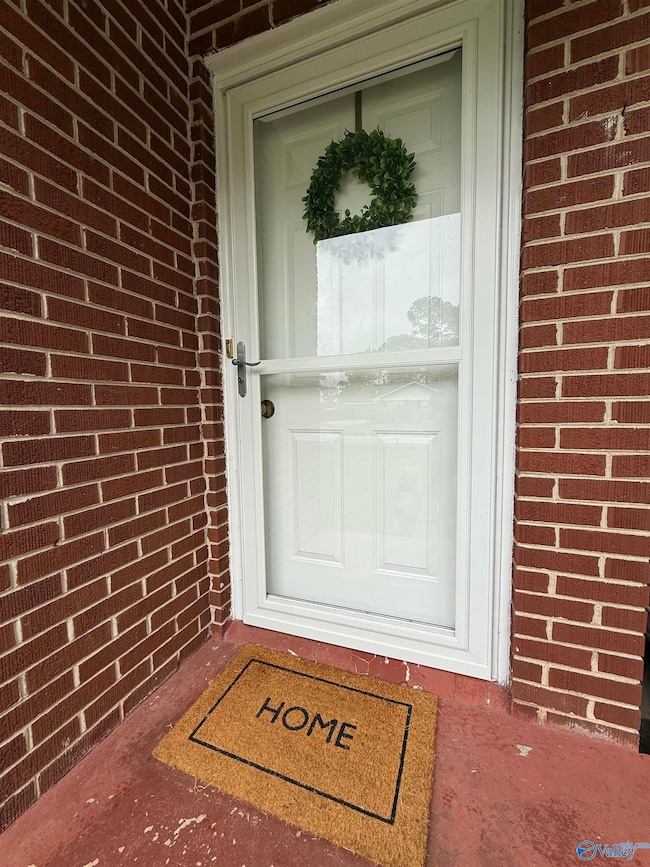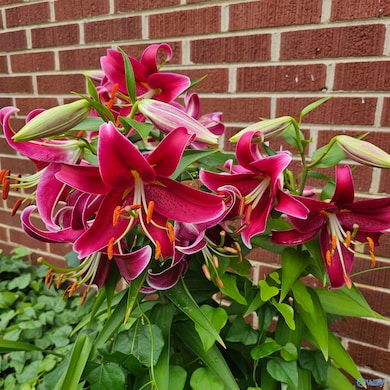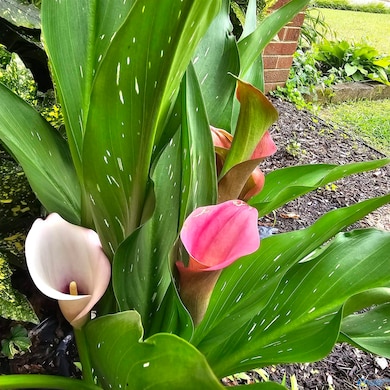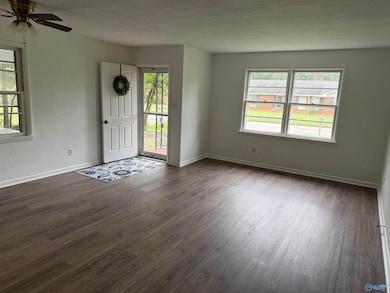1606 Chenault Dr SE Decatur, AL 35601
Fairview NeighborhoodEstimated payment $1,084/month
Total Views
16,618
3
Beds
2
Baths
1,580
Sq Ft
$120
Price per Sq Ft
Highlights
- Bonus Room
- No HOA
- Living Room
- Walter Jackson Elementary School Rated A-
- Covered Patio or Porch
- Laundry Room
About This Home
NEW PRICE! 100% FHA FINANCING AVAILABLE FOR Qualified home buyers!!! 1 LEVEL BRICK 3 bedrooms, 2 Baths 1 Car carport, Fenced Yard, separate storage buildings, covered patio on a quiet street conveniently located in southeast Decatur. Upgraded Electrical, Fresh Paint, New LVP throughout home . Bonus room could be your home office, playroom or 4th Bedroom if needed. Is this checking the boxes? Stop looking and call this one HOME!
Home Details
Home Type
- Single Family
Est. Annual Taxes
- $983
Year Built
- Built in 1960
Lot Details
- 0.25 Acre Lot
- Lot Dimensions are 73 x 145
Parking
- 1 Carport Space
Home Design
- Brick Exterior Construction
Interior Spaces
- 1,580 Sq Ft Home
- Property has 1 Level
- Living Room
- Bonus Room
- Crawl Space
- Laundry Room
Bedrooms and Bathrooms
- 3 Bedrooms
Schools
- Decatur Middle Elementary School
- Decatur High School
Additional Features
- Covered Patio or Porch
- Central Heating and Cooling System
Community Details
- No Home Owners Association
- Buena Vista Estates Subdivision
Listing and Financial Details
- Tax Lot 5
- Assessor Parcel Number 0309293001092.000
Map
Create a Home Valuation Report for This Property
The Home Valuation Report is an in-depth analysis detailing your home's value as well as a comparison with similar homes in the area
Home Values in the Area
Average Home Value in this Area
Tax History
| Year | Tax Paid | Tax Assessment Tax Assessment Total Assessment is a certain percentage of the fair market value that is determined by local assessors to be the total taxable value of land and additions on the property. | Land | Improvement |
|---|---|---|---|---|
| 2024 | $983 | $10,850 | $1,490 | $9,360 |
| 2023 | $983 | $21,700 | $2,980 | $18,720 |
| 2022 | $983 | $21,700 | $2,980 | $18,720 |
| 2021 | $843 | $18,600 | $2,980 | $15,620 |
| 2020 | $792 | $17,480 | $2,980 | $14,500 |
| 2019 | $792 | $17,480 | $0 | $0 |
| 2015 | $716 | $15,800 | $0 | $0 |
| 2014 | $716 | $15,800 | $0 | $0 |
| 2013 | -- | $15,540 | $0 | $0 |
Source: Public Records
Property History
| Date | Event | Price | List to Sale | Price per Sq Ft |
|---|---|---|---|---|
| 09/30/2025 09/30/25 | Price Changed | $189,900 | -2.6% | $120 / Sq Ft |
| 09/20/2025 09/20/25 | Price Changed | $194,900 | -0.1% | $123 / Sq Ft |
| 08/03/2025 08/03/25 | Price Changed | $195,000 | -2.5% | $123 / Sq Ft |
| 07/01/2025 07/01/25 | Price Changed | $199,900 | -2.5% | $127 / Sq Ft |
| 05/01/2025 05/01/25 | Price Changed | $205,000 | -2.4% | $130 / Sq Ft |
| 03/22/2025 03/22/25 | For Sale | $210,000 | -- | $133 / Sq Ft |
Source: ValleyMLS.com
Source: ValleyMLS.com
MLS Number: 21884031
APN: 03-09-29-3-001-092.000
Nearby Homes
- 1207 North St SE
- 1006 Royal Dr SE
- 1512 10th Ave SE
- 1411 Magnolia St SE
- 1412 14th Ave SE
- 1304 Morningside Ct SE
- 1601 12th St SE
- 1402 11th Ave SE
- 1403 7th Ave SE
- 1602 Woodland St SE
- 1603 Woodland St SE
- 1210 9th Ave SE
- 1122 11th Ave SE
- 1505 8th St SE
- 1825 College St SE
- 1803 Birch St SE
- 1407 20th Ave SE
- 1502 20th Ave SE
- 1706 Woodmont Dr SE
- 1019 9th Ave SE
- 1707 Buena Vista Cir SE
- 1611 College St SE
- 1105 9th St SE
- 1619 11th St SE
- 1810 College St SE
- 1602 Brookridge Dr SW
- 2002 Enolam Blvd SE
- 324 Cardinal Dr SW
- 304 Beard St SW
- 714 4th Ave SE
- 2232 Harrison St SE
- 2327 Quince Dr SE
- 1018 5th Ave SW
- 1002 6th Ave SW
- 413 Springview St SW
- 617 Moulton St E
- 2500 Spring Ave SW
- 304 Courtney Dr SW
- 976 Tracey Ln
- 2506 Spring Ave SW
