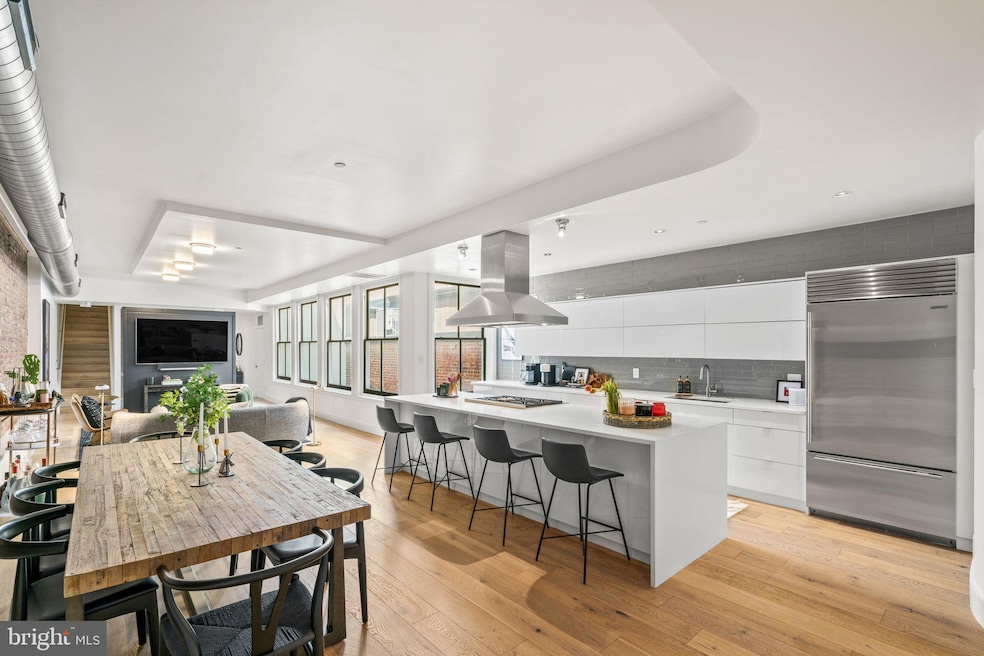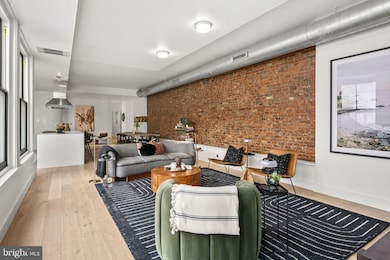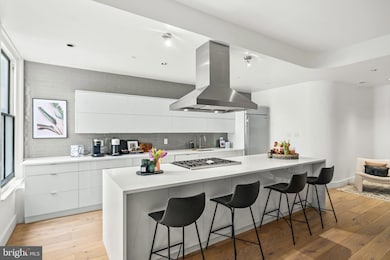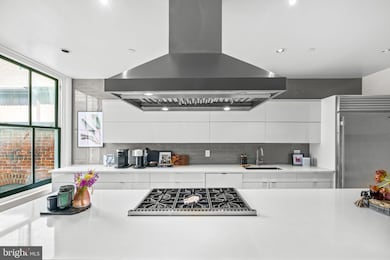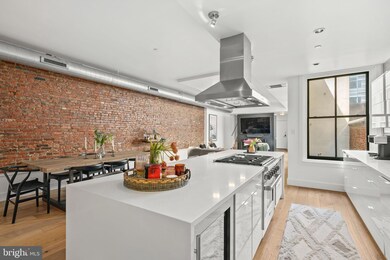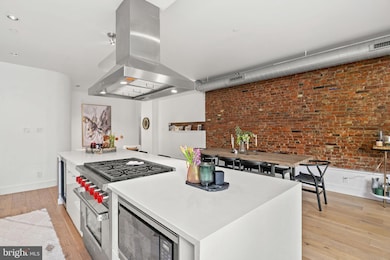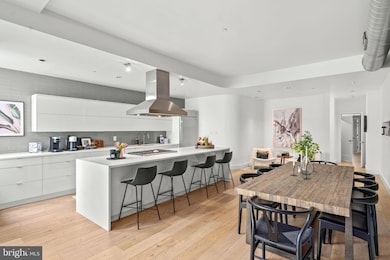1606 Chestnut St Unit 4 Philadelphia, PA 19103
Center City West NeighborhoodEstimated payment $6,379/month
Highlights
- Open Floorplan
- 4-minute walk to 15Th-16Th & Locust St
- Intercom
- Deck
- Contemporary Architecture
- 2-minute walk to John F. Collins Park
About This Home
Welcome to this luxurious 3 BR 2 1/2 bath bi-level condo located in a boutique elevator building in the heart of Rittenhouse Square! This amazing condo is like buying new construction featuring high end finishes including white oak, wide plank hardwood floors that flow throughout, sleek contemporary finishes in the kitchen and bathrooms. The open-concept floor plan is ideal for entertaining featuring high ceilings, exposed brick walls, oversized windows, and a chic loft-style vibe. The fabulous gourmet kitchen features premium stainless steel appliances including a Wolf range with an upgraded hood, a Sub-Zero refrigerator, wine cooler and an oversized island with ample seating for 4. The stunning master suite on the main living level includes a custom walk-in closet, two additional outfitted closets and a spectacular spa-like bathroom with a dual vanity and a stunning oversized walk-in shower with multiple shower heads. Also just off of the living area is a conveniently located powder room plus laundry closet with a full-sized washer & dryer and oversized storage closet. Step upstairs and you'll find two additional bedrooms with a movable wall allowing for flexibility with the use of these rooms and a spacious hall bathroom featuring a tub/shower combo and a dual vanity. Wait there's more! Enjoy relaxing evenings or your morning coffee with stunning city views from your private roof deck!! Plus there is a nice sized storage locker located in the basement. With low condo fees and a walk score of 100, this is your perfect opportunity to live in the heart of Center City Philly! Just steps to all the fabulous restaurants in Rittenhouse Square and Suburban Train Station making for an easy commute anywhere. This is a must see condo!
Listing Agent
(215) 205-8130 pam@pambutera.com Keller Williams Real Estate-Blue Bell License #RS171400L Listed on: 09/26/2025

Property Details
Home Type
- Condominium
Est. Annual Taxes
- $4,429
Year Built
- Built in 2016
HOA Fees
- $1,009 Monthly HOA Fees
Home Design
- Contemporary Architecture
- Entry on the 4th floor
- Masonry
Interior Spaces
- 2,472 Sq Ft Home
- Property has 2 Levels
- Open Floorplan
- Intercom
- Kitchen Island
Bedrooms and Bathrooms
- Walk-In Closet
Laundry
- Laundry on main level
- Washer and Dryer Hookup
Utilities
- Forced Air Heating and Cooling System
- Natural Gas Water Heater
Additional Features
- Deck
- Property is in excellent condition
Community Details
Overview
- $2,010 Capital Contribution Fee
- Mid-Rise Condominium
- Rittenhouse Square Subdivision
Pet Policy
- Pet Size Limit
- Breed Restrictions
Map
Home Values in the Area
Average Home Value in this Area
Tax History
| Year | Tax Paid | Tax Assessment Tax Assessment Total Assessment is a certain percentage of the fair market value that is determined by local assessors to be the total taxable value of land and additions on the property. | Land | Improvement |
|---|---|---|---|---|
| 2026 | $4,430 | $1,216,200 | $170,200 | $1,046,000 |
| 2025 | $4,430 | $1,216,200 | $170,200 | $1,046,000 |
| 2024 | $4,430 | $1,216,200 | $170,200 | $1,046,000 |
| 2023 | $4,430 | $1,105,700 | $154,800 | $950,900 |
| 2022 | $4,430 | $316,453 | $154,800 | $161,653 |
| 2021 | $4,235 | $0 | $0 | $0 |
| 2020 | $4,235 | $0 | $0 | $0 |
| 2019 | $3,996 | $0 | $0 | $0 |
| 2018 | $2,410 | $0 | $0 | $0 |
| 2017 | $1,192 | $0 | $0 | $0 |
| 2016 | $4,689 | $0 | $0 | $0 |
| 2015 | $4,489 | $0 | $0 | $0 |
| 2014 | -- | $335,000 | $33,500 | $301,500 |
| 2012 | -- | $27,616 | $21,205 | $6,411 |
Property History
| Date | Event | Price | List to Sale | Price per Sq Ft | Prior Sale |
|---|---|---|---|---|---|
| 09/26/2025 09/26/25 | For Sale | $949,900 | -11.6% | $384 / Sq Ft | |
| 03/16/2023 03/16/23 | Sold | $1,075,000 | 0.0% | $435 / Sq Ft | View Prior Sale |
| 01/31/2023 01/31/23 | Pending | -- | -- | -- | |
| 01/20/2023 01/20/23 | For Sale | $1,075,000 | 0.0% | $435 / Sq Ft | |
| 01/11/2021 01/11/21 | Rented | $3,750 | -3.8% | -- | |
| 01/08/2021 01/08/21 | Under Contract | -- | -- | -- | |
| 10/27/2020 10/27/20 | For Rent | $3,900 | 0.0% | -- | |
| 06/17/2016 06/17/16 | Sold | $1,190,750 | -8.1% | $482 / Sq Ft | View Prior Sale |
| 05/17/2016 05/17/16 | Pending | -- | -- | -- | |
| 03/27/2016 03/27/16 | Price Changed | $1,295,000 | -7.2% | $524 / Sq Ft | |
| 01/27/2016 01/27/16 | For Sale | $1,395,000 | -- | $564 / Sq Ft |
Purchase History
| Date | Type | Sale Price | Title Company |
|---|---|---|---|
| Special Warranty Deed | $1,075,000 | None Listed On Document | |
| Interfamily Deed Transfer | -- | None Available | |
| Deed | $1,190,750 | Commonwelath Title Insurance | |
| Interfamily Deed Transfer | -- | Accommodation |
Mortgage History
| Date | Status | Loan Amount | Loan Type |
|---|---|---|---|
| Previous Owner | $860,000 | New Conventional | |
| Previous Owner | $714,450 | New Conventional |
Source: Bright MLS
MLS Number: PAPH2541200
APN: 888036472
- 1606 Chestnut St Unit 3
- 50 S 16th St Unit 5306
- 50 S 16th St Unit 4503
- 50 S 16th St Unit 4204
- 50 S 16th St Unit 4208
- 50 S 16th St Unit 4604
- 50 S 16th St Unit 5401
- 50 S 16th St Unit 4504
- 1500 Chestnut St Unit 15H
- 1500 Chestnut St Unit 18D
- 1500 Chestnut St Unit 8C
- 1500 Chestnut St Unit 15I
- 1500 Chestnut St Unit 15E
- 1500 Chestnut St Unit 10E
- 1500 Chestnut St Unit 6D
- 1500 Chestnut St Unit 7I
- 1500 Chestnut St Unit 19F
- 111 S 15th St Unit 1810
- 111 S 15th St Unit 1906
- 111 S 15th St Unit 2303
- 1601 Sansom St
- 1530-1532 Chestnut St
- 1605 Sansom St
- 1620 Sansom St
- 50 S 16th St Unit 5401
- 50 S 16th St Unit 5501
- 50 S 16th St Unit 4506
- 126 S 16th St Unit 3F
- 50th S 16th St Unit 4204
- 1510 Chestnut St Unit 802
- 1500 00 Chestnut St Unit 19F
- 1515 Chestnut St
- 1616-1618 Walnut St
- 1600 Walnut St Unit 1005
- 1600 Walnut St Unit 802
- 1600 Walnut St Unit 402
- 1600 Walnut St Unit 702
- 1600 Walnut St Unit 605
- 1600 Walnut St Unit 601
- 1600 Walnut St Unit 503
