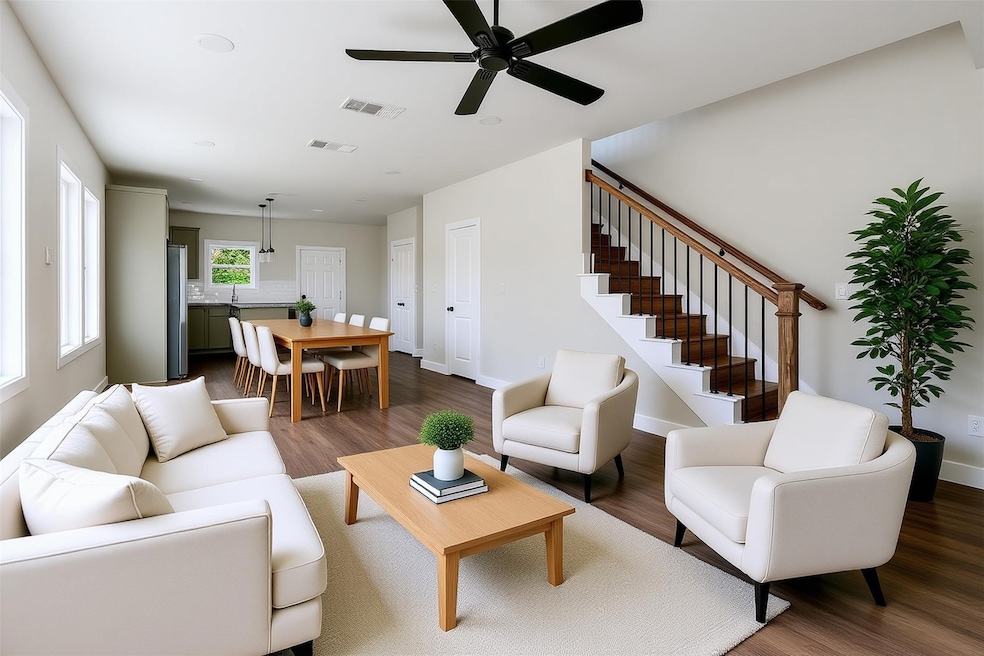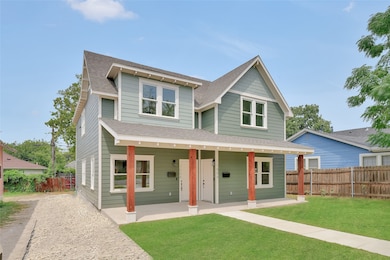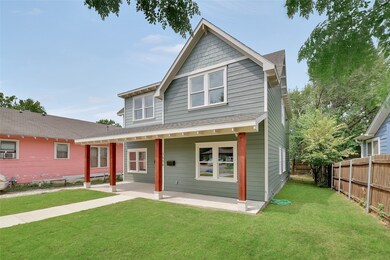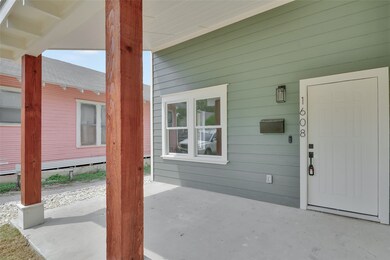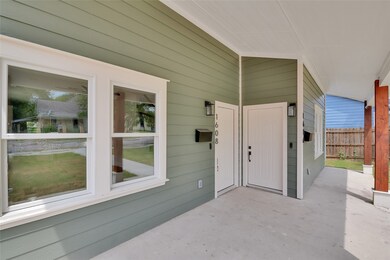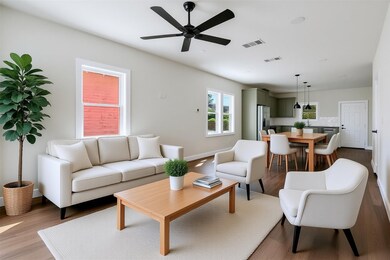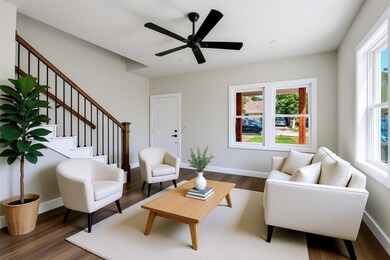1606 College Ave Fort Worth, TX 76104
Southside NeighborhoodHighlights
- New Construction
- Granite Countertops
- Covered Patio or Porch
- Open Floorplan
- Lawn
- 3-minute walk to Fire Station Community Center Park
About This Home
FOR LEASE one half of duplex in Ft Worth's highly sought after Near Southside. Built in 2025 and centrally located just 3 blocks South of Magnolia Ave, home to some of the city's most critically acclaimed restaurants, popular local retailers & in walking distance to the city's primary medical district & downtown's intermodal transit hub with commuter rails connecting greater DFW. This lock & leave dwelling offers an efficient yet expansive floor plan, appealing to a wide variety of prospective tenants ranging from medical professionals to college students. Situated in the historically charming & resurging neighborhood of Fairmount and walkable from several amenities. This unit has 3 bedrooms, 2.5 baths, open kitchen and living & dining areas. Kitchens includes high end GE appliances with warranty coverage for fast repairs, custom wood cabinetry, granite countertops & large stainless sinks. The interior boasts sleek, modern finishes, matte black & brushed nickel bath fixtures & larger showers & double vanities. LVP flooring, 80 oz. luxury carpeted bedrooms, tile bathrooms, smart doorbell, double bored exterior doors, custom stair railing & dbl pane, solar heat reflecting windows. Universal ethernet cabling system for peak WiFi coverage throughout the house. Fully encapsulated with climate controlling foam insulation, multi zoned AC system feat. two 3.5 ton, 16 seer Trane units. Tankless water heaters & multi chamber thermal windows provide an energy efficient smart home focused on maximum climate control. Dedicated backyard, drought tolerant low maintenance TifTuf Bermuda sod grass & new 8 ft stained cedar fencing. Must submit lease application and fee to begin screening process.
Listing Agent
Compass RE Texas, LLC Brokerage Phone: 817-714-7769 License #0661261 Listed on: 11/19/2025

Townhouse Details
Home Type
- Townhome
Est. Annual Taxes
- $2,468
Year Built
- Built in 2025 | New Construction
Lot Details
- 5,000 Sq Ft Lot
- Lot Dimensions are 50x100
- Wood Fence
- Landscaped
- Lawn
- Back Yard
Home Design
- Duplex
- Attached Home
- Slab Foundation
- Shingle Roof
- Composition Roof
- Wood Siding
Interior Spaces
- 1,586 Sq Ft Home
- 2-Story Property
- Open Floorplan
- Wired For Sound
- Wired For Data
- Built-In Features
- Ceiling Fan
- Decorative Lighting
- Luxury Vinyl Plank Tile Flooring
Kitchen
- Electric Oven
- Electric Cooktop
- Microwave
- Ice Maker
- Dishwasher
- Kitchen Island
- Granite Countertops
Bedrooms and Bathrooms
- 3 Bedrooms
- Walk-In Closet
- Double Vanity
Home Security
Parking
- Direct Access Garage
- No Garage
- Alley Access
- Shared Driveway
- On-Street Parking
- Open Parking
Outdoor Features
- Covered Patio or Porch
Schools
- De Zavala Elementary School
- Paschal High School
Utilities
- Central Heating and Cooling System
- Electric Water Heater
- High Speed Internet
Listing and Financial Details
- Residential Lease
- Property Available on 11/19/25
- Tenant pays for all utilities
- Tax Lot 1
- Assessor Parcel Number 00249270
Community Details
Overview
- 2-Story Building
- George B Bondies Subdivision
Pet Policy
- Pet Deposit $500
- 3 Pets Allowed
Security
- Carbon Monoxide Detectors
- Fire and Smoke Detector
Map
Source: North Texas Real Estate Information Systems (NTREIS)
MLS Number: 21116130
APN: 00249270
- 1704 Washington Ave
- 1715 College Ave
- 6 Chase Ct
- 1800 S Adams St
- 1812 Alston Ave
- 1716 5th Ave
- 1425 S Lake St
- 814 W Richmond Ave
- 1707 6th Ave
- 1951 College Ave
- 1014 W Arlington Ave
- 1100 W Arlington Ave
- 1409 W Allen Ave
- 2000 College Ave
- 1220 W Arlington Ave
- 1140 S Adams St
- 1460 W Allen Ave
- 2110 Washington Ave
- 2105 Lipscomb St
- 1707 Saint Louis Ave
- 1633 Washington Ave
- 1615 Alston Ave Unit C
- 1420 College Ave Unit 1420
- 1628 S Henderson St
- 1066 W Magnolia Ave
- 725 W Magnolia Ave Unit 205
- 1508 6th Ave
- 1411 6th Ave Unit 2
- 1206 Lipscomb St
- 1215 W Arlington Ave
- 2100 5th Ave
- 1509 Park Place Ave Unit A
- 315 W Magnolia Ave
- 1216 Fairmount Ave
- 2201 5th Ave Unit Studio
- 1023 Lipscomb St Unit 302
- 501 W Rosedale St
- 2101 Fairmount Ave
- 2017 May St
- 2116 May St
