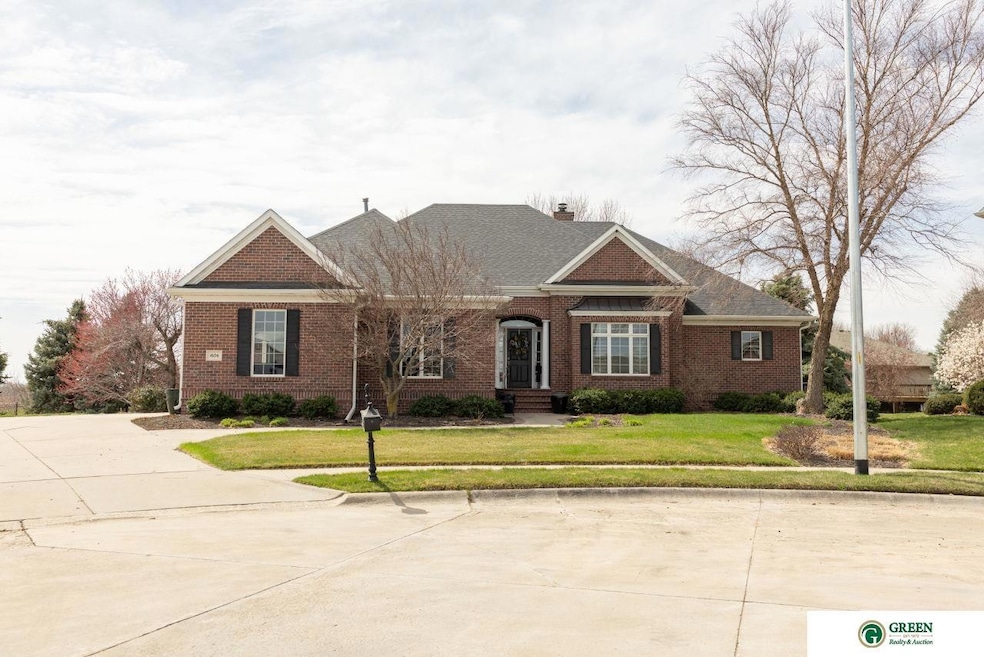Estimated payment $5,890/month
Highlights
- Ranch Style House
- No HOA
- 5 Car Garage
- 2 Fireplaces
- Covered patio or porch
- Cul-De-Sac
About This Home
Gorgeous custom built all brick home that really is worth the look. Grand entry that opens to the formal living and formal dining. 2 spacious bedrooms on the main floor with jack and jill bathroom. Amazing master suite with walk in closet and master bath that includes soak tub, shower + two separate custom vanities. Custom kitchen with stone countertops and great cabinet space. Kitchen opens to an eat in dining area that also looks in another living room with brick fireplace. Great partially covered concrete patio! Main floor laundry room! Fully finished basement with 2 additional bedrooms and GREAT living room space + oversized storage room! 2 car attached garage. Don't forget to check out the newer (2018) built 3 car detached garage that is heated with heated floors, built storage cabinets on main level, and finished 2nd level. 2nd level has seating area, dining area, and wet bar with stone accents! Large yard with great landscaping, underground sprinklers, and wrought iron fencing!
Home Details
Home Type
- Single Family
Est. Annual Taxes
- $9,371
Year Built
- Built in 1998
Lot Details
- 0.59 Acre Lot
- Cul-De-Sac
- Aluminum or Metal Fence
Parking
- 5 Car Garage
- Heated Garage
Home Design
- Ranch Style House
- Concrete Perimeter Foundation
Interior Spaces
- 2 Fireplaces
- Finished Basement
- Basement with some natural light
Bedrooms and Bathrooms
- 5 Bedrooms
- 4 Bathrooms
Outdoor Features
- Covered patio or porch
Schools
- York Elementary And Middle School
- York High School
Utilities
- Forced Air Heating and Cooling System
- Heating System Uses Gas
Community Details
- No Home Owners Association
- 10053 Beaver Hill 3Rd Replat Subdivision
Listing and Financial Details
- Assessor Parcel Number 930179498
Map
Home Values in the Area
Average Home Value in this Area
Tax History
| Year | Tax Paid | Tax Assessment Tax Assessment Total Assessment is a certain percentage of the fair market value that is determined by local assessors to be the total taxable value of land and additions on the property. | Land | Improvement |
|---|---|---|---|---|
| 2024 | $9,488 | $564,518 | $97,828 | $466,690 |
| 2023 | $10,034 | $564,518 | $97,828 | $466,690 |
| 2022 | $9,769 | $555,367 | $97,828 | $457,539 |
| 2021 | $9,910 | $555,367 | $97,828 | $457,539 |
| 2020 | $9,683 | $555,367 | $97,828 | $457,539 |
| 2019 | $10,149 | $582,711 | $97,828 | $484,883 |
| 2018 | $8,381 | $496,451 | $83,669 | $412,782 |
| 2017 | $7,262 | $453,506 | $83,669 | $369,837 |
| 2016 | $7,091 | $434,367 | $28,006 | $406,361 |
| 2015 | $6,066 | $376,539 | $28,006 | $348,533 |
| 2014 | $6,188 | $376,539 | $28,006 | $348,533 |
Property History
| Date | Event | Price | Change | Sq Ft Price |
|---|---|---|---|---|
| 04/04/2025 04/04/25 | For Sale | $925,000 | -- | $164 / Sq Ft |
Purchase History
| Date | Type | Sale Price | Title Company |
|---|---|---|---|
| Warranty Deed | -- | -- |
Source: Great Plains Regional MLS
MLS Number: 22506460
APN: 930179498
- Lot 15 Blk 2 E Paradise Pond View
- 1525 Raell Dr
- 908 E 5th St
- 309 N East Ave
- 649 E 6th St
- 201 N Nebraska Ave
- 1904 E 10th St
- 1906 E 10th St
- 650 E 9th St
- 1003 N Blackburn Ave
- 714 N Iowa Ave
- 1033 N Blackburn Ave
- 808 N Burlington Ave
- 908 N Iowa Ave
- 1302 Mckaig Ave
- 1318 Kiplinger Ave
- 8 Arbor Ct
- 1719 E 15th St
- 1114 N Burlington Ave
- 1125 N Burlington Ave







