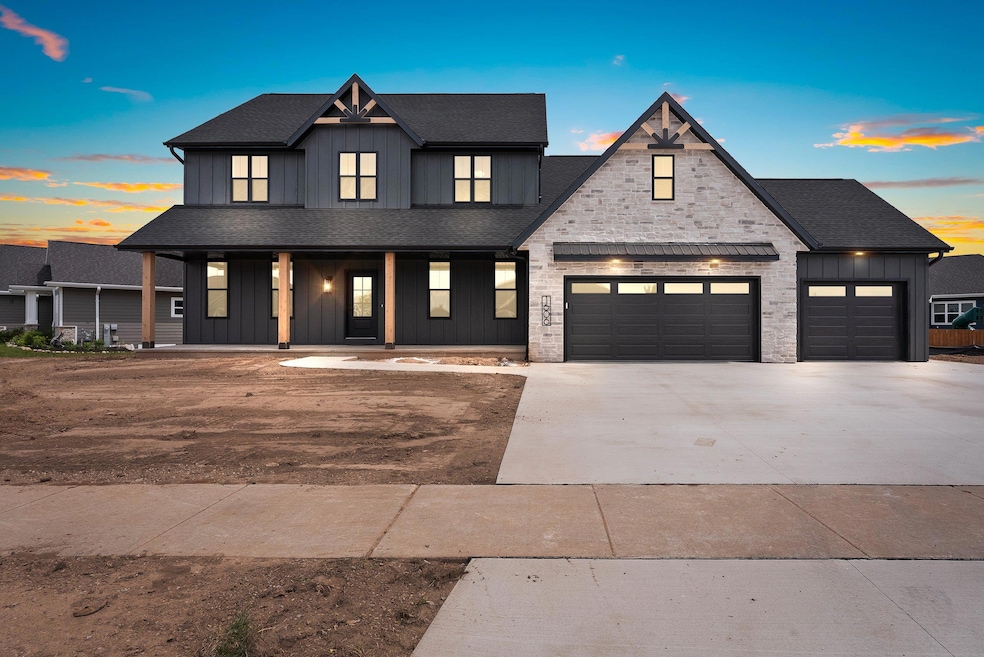
1606 Drusillas Way Howard, WI 54313
Highlights
- New Construction
- Contemporary Architecture
- 1 Fireplace
- Lineville Intermediate School Rated A-
- Vaulted Ceiling
- 3 Car Attached Garage
About This Home
As of June 2025Were you looking to build, but the lengthy timeframe just doesn’t work out? Here is the perfect solution! Welcome home to this brand new 2-story home in the Village of Howard! This 2 story stunner is the perfect combination of modern appeal & an extremely functional layout. Exterior includes a dark, sleek look w/ LP Smart siding, natural stone & wood columns. Inside impresses w/ 10ft ceilings & a main level that includes a mud room, flexible office space, gorgeous island w/ rich navy blue cabinets & quartz tops. HUGE walk in pantry & a door out the back to a spacious covered porch. Upstairs the primary suite includes 2 massive closets & bath w/ tile shower & soak tub, bedrooms 2 & 3 w/ laundry nearby. Finished LL is ready for your touches & includes a 4th bdrm & full bath. Rm 3 = Pantry.
Last Agent to Sell the Property
Shorewest, Realtors Brokerage Phone: 920-655-8927 License #94-80076 Listed on: 05/28/2025

Home Details
Home Type
- Single Family
Est. Annual Taxes
- $765
Year Built
- Built in 2025 | New Construction
Lot Details
- 0.36 Acre Lot
Home Design
- Contemporary Architecture
- Poured Concrete
- Stone Exterior Construction
Interior Spaces
- 2-Story Property
- Vaulted Ceiling
- 1 Fireplace
- Finished Basement
- Basement Fills Entire Space Under The House
Kitchen
- Kitchen Island
- Disposal
Bedrooms and Bathrooms
- 4 Bedrooms
- Walk-In Closet
- Primary Bathroom is a Full Bathroom
- Walk-in Shower
Parking
- 3 Car Attached Garage
- Driveway
Utilities
- Forced Air Heating and Cooling System
- Heating System Uses Natural Gas
- High Speed Internet
Community Details
- Built by Creo Built LLC
Similar Homes in the area
Home Values in the Area
Average Home Value in this Area
Property History
| Date | Event | Price | Change | Sq Ft Price |
|---|---|---|---|---|
| 06/30/2025 06/30/25 | Sold | $665,000 | +2.3% | $206 / Sq Ft |
| 05/28/2025 05/28/25 | For Sale | $650,000 | +1344.4% | $202 / Sq Ft |
| 08/26/2024 08/26/24 | Sold | $45,000 | -8.0% | -- |
| 08/19/2024 08/19/24 | Pending | -- | -- | -- |
| 09/20/2022 09/20/22 | For Sale | $48,900 | -- | -- |
Tax History Compared to Growth
Tax History
| Year | Tax Paid | Tax Assessment Tax Assessment Total Assessment is a certain percentage of the fair market value that is determined by local assessors to be the total taxable value of land and additions on the property. | Land | Improvement |
|---|---|---|---|---|
| 2024 | $765 | $48,800 | $48,800 | -- |
| 2022 | $741 | $48,800 | $48,800 | -- |
Agents Affiliated with this Home
-
Z
Seller's Agent in 2025
Zachary Peterson
Shorewest, Realtors
-
A
Buyer's Agent in 2025
Ann Senn
Keller Williams Green Bay
-
L
Seller's Agent in 2024
Lisa Parkos
Resource One Realty, LLC
-
N
Buyer's Agent in 2024
Non-Member Account
RANW Non-Member Account
Map
Source: REALTORS® Association of Northeast Wisconsin
MLS Number: 50308918
APN: VH-3532
- 4252 Downton Cir
- 4240 Downton Cir
- 1755 Greenfield Ave
- 1765 Greenfield Ave
- 1775 Greenfield Ave
- 1701 Alfred Way
- 1741 Jerome Way
- 4060 Antwerp Ave
- 4036 Antwerp Ave
- 4458 Nature Ridge
- 4422 Nature Ridge
- 4401 Nature Ridge
- 4442 Nature Ridge
- 4417 Nature Ridge
- 4429 Nature Ridge
- 4409 Nature Ridge
- 4453 Nature Ridge
- 4438 Nature Ridge
- 4414 Nature Ridge
- 4421 Nature Ridge
