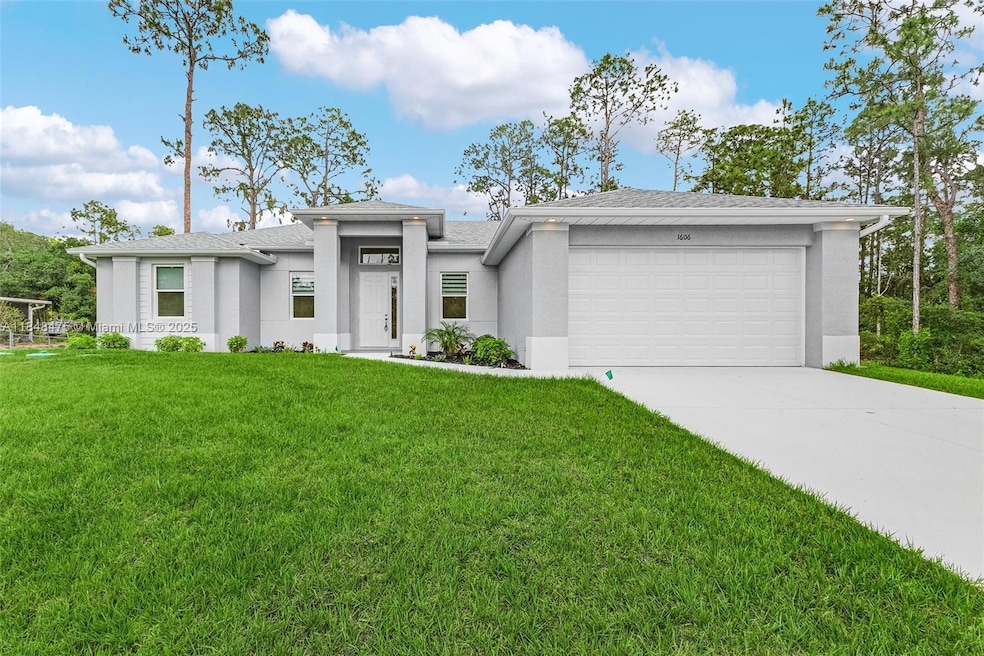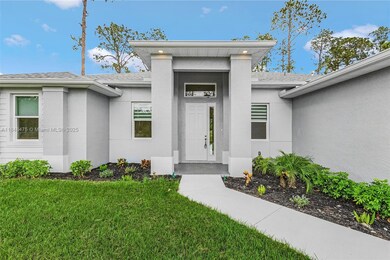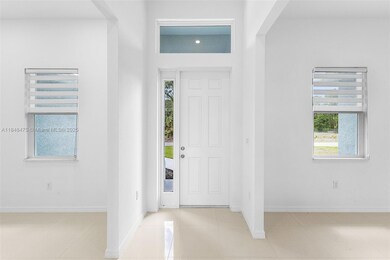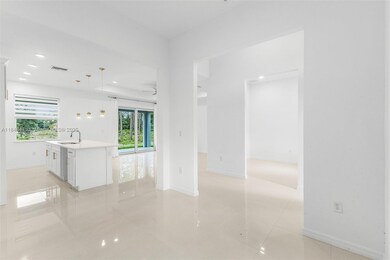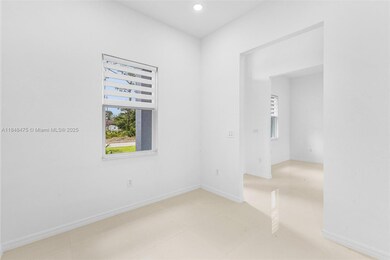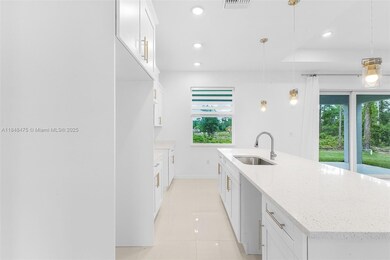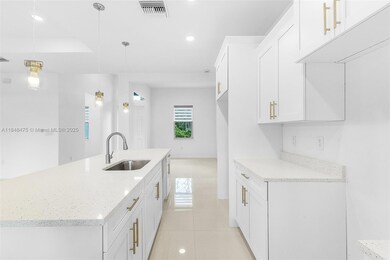1606 Euclid Ave Lehigh Acres, FL 33972
Richmond NeighborhoodEstimated payment $2,360/month
Highlights
- New Construction
- Garden View
- No HOA
- Room in yard for a pool
- Modern Architecture
- Den
About This Home
Experience the perfect blend of elegance, comfort, and tranquility in this stunning newly built home nestled on a half-acre lot. With ample space to add a pool, outdoor kitchen, or lush landscaping, this property 3 spacious bedrooms – including a master suite with two walk-in closets and 2 modern full bathrooms. Expansive den – perfect for a home office, media room, or additional living space. Convenient indoor laundry room. Garage space for two cars. Sleek, open-concept kitchen with stainless steel appliances Bright, airy living spaces designed for comfort and style Surrounded by mature trees, offering privacy and a serene atmosphere Located in a quiet and picturesque area, this home provides the perfect escape while still being close to modern conveniences.
Home Details
Home Type
- Single Family
Est. Annual Taxes
- $436
Year Built
- Built in 2025 | New Construction
Lot Details
- West Facing Home
- Property is zoned RS-1
Parking
- 2 Car Garage
- Automatic Garage Door Opener
- Driveway
- Open Parking
Home Design
- Modern Architecture
- Shingle Roof
Interior Spaces
- 1,730 Sq Ft Home
- 1-Story Property
- Ceiling Fan
- Den
- Ceramic Tile Flooring
- Garden Views
- High Impact Windows
Kitchen
- Electric Range
- Microwave
- Dishwasher
Bedrooms and Bathrooms
- 3 Bedrooms
- Closet Cabinetry
- Walk-In Closet
- 2 Full Bathrooms
- Dual Sinks
Laundry
- Laundry Room
- Laundry Tub
- Washer and Dryer Hookup
Pool
- Room in yard for a pool
Utilities
- Central Heating and Cooling System
- Well
- Electric Water Heater
- Water Softener is Owned
- Septic Tank
Community Details
- No Home Owners Association
- Richmond,44 27E 7 Subdivision
Listing and Financial Details
- Assessor Parcel Number 07-44-27-L3-03012.0090
Map
Home Values in the Area
Average Home Value in this Area
Tax History
| Year | Tax Paid | Tax Assessment Tax Assessment Total Assessment is a certain percentage of the fair market value that is determined by local assessors to be the total taxable value of land and additions on the property. | Land | Improvement |
|---|---|---|---|---|
| 2025 | $454 | $298,719 | -- | -- |
| 2024 | $454 | $10,374 | -- | -- |
| 2023 | $395 | $9,431 | $0 | $0 |
| 2022 | $350 | $8,574 | $8,574 | $0 |
| 2021 | $311 | $6,000 | $6,000 | $0 |
| 2020 | $305 | $5,200 | $5,200 | $0 |
| 2019 | $159 | $5,200 | $5,200 | $0 |
| 2018 | $145 | $4,945 | $4,945 | $0 |
| 2017 | $139 | $4,684 | $4,684 | $0 |
| 2016 | $132 | $4,945 | $4,945 | $0 |
| 2015 | $124 | $4,050 | $4,050 | $0 |
| 2014 | $103 | $3,000 | $3,000 | $0 |
| 2013 | -- | $3,100 | $3,100 | $0 |
Property History
| Date | Event | Price | List to Sale | Price per Sq Ft | Prior Sale |
|---|---|---|---|---|---|
| 07/28/2025 07/28/25 | For Sale | $440,000 | +2344.4% | $254 / Sq Ft | |
| 12/01/2021 12/01/21 | Sold | $18,000 | 0.0% | -- | View Prior Sale |
| 11/01/2021 11/01/21 | Pending | -- | -- | -- | |
| 06/15/2021 06/15/21 | For Sale | $17,999 | -- | -- |
Purchase History
| Date | Type | Sale Price | Title Company |
|---|---|---|---|
| Warranty Deed | $18,000 | Attorney | |
| Warranty Deed | $12,000 | Homestead Land & Title Inc |
Source: MIAMI REALTORS® MLS
MLS Number: A11848475
APN: 07-44-27-L3-03012.0090
- 1604 Williams Ave
- 1102 W 16th St
- 1600 Acacia Ave
- 1703 W 17th St
- 203 W 17th St
- 1905 W 17th St
- 1519 Magnolia Ave
- 1702 Euclid Ave
- 1618 Magnolia Ave
- 1607 Clark Ave
- 1689 Palmetto Ave
- 1608 Congress Ave
- 1600 Congress Ave
- 1515 Palmetto Ave
- 1607 Desoto Ave
- 1511 Palmetto Ave
- 1613 Congress Ave
- 1615 Congress Ave
- 1503 Acacia Ave
- 1507 Palmetto Ave, Lehigh Acres
- 1006 W 17th St
- 1503 W 17th St
- 1107 W 18th St
- 1703 Edison Ave
- 403 W 13th St
- 1867 Maiden St
- 1900 W 14th St
- 1816 Lockhaven Ct
- 1508 Hibiscus Ave
- 1306 W 12th St
- 1005 W 12th St
- 700 W 12th St
- 1516 W 12th St Unit 1
- 2605 50th St W
- 1909 Richland Ave
- 2614 43rd St W
- 2524 39th St W
- 2709 49th St W
- 1108 Willard Ave
- 1949 Quintero Ln
