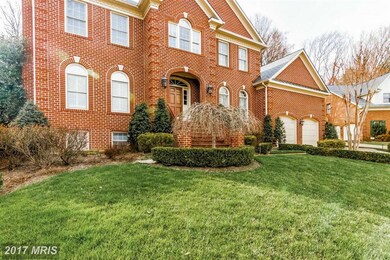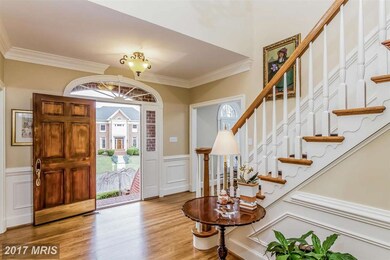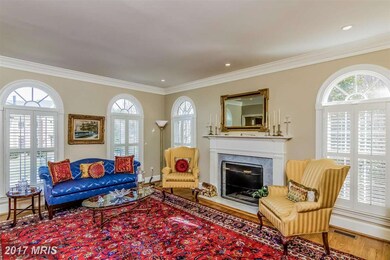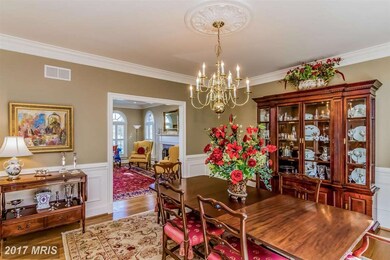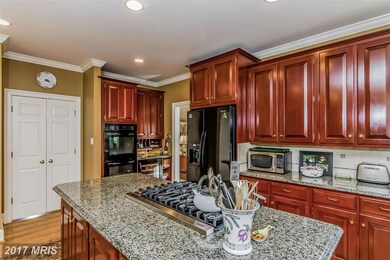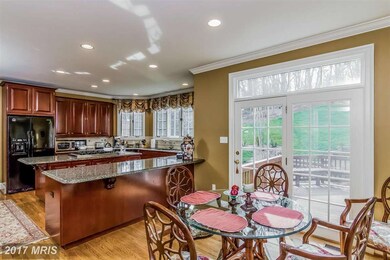
1606 Fielding Lewis Way McLean, VA 22101
Highlights
- Colonial Architecture
- Traditional Floor Plan
- 3 Fireplaces
- Chesterbrook Elementary School Rated A
- Wood Flooring
- Upgraded Countertops
About This Home
As of October 2024BEAUTIFULLY MAINTAINED, WELL DESIGNED CHESTERBROOK FARMS ALL BRICK COLONIAL ON PROFESSIONALLY LANDSCAPED CUL-DE-SAC LOT. GENEROUS, SUNLIT RMS, THOUGHTFUL UPDATES, AND PERFECTLY PLANNED SPACES. THREE MASONRY FRPLS, RENOVATED MASTER BTH W/LIMESTONE AND HEATED FLOORS, SPACIOUS AND BRIGHT WALK OUT REC ROOM, EX RM, BATH AND BR IN LOWER LEVEL. WONDERFUL TENANT THROUGH JUNE SO MUST MAKE 24 HOUR APPT W LA
Home Details
Home Type
- Single Family
Est. Annual Taxes
- $17,240
Year Built
- Built in 1992
Lot Details
- 0.41 Acre Lot
- Property is in very good condition
- Property is zoned 121
HOA Fees
- $17 Monthly HOA Fees
Parking
- 2 Car Attached Garage
- Front Facing Garage
- Garage Door Opener
Home Design
- Colonial Architecture
- Brick Exterior Construction
Interior Spaces
- Property has 3 Levels
- Traditional Floor Plan
- Wet Bar
- Built-In Features
- Chair Railings
- Crown Molding
- Tray Ceiling
- Ceiling height of 9 feet or more
- 3 Fireplaces
- Screen For Fireplace
- Fireplace Mantel
- Window Treatments
- Entrance Foyer
- Family Room
- Sitting Room
- Living Room
- Dining Room
- Den
- Game Room
- Wood Flooring
- Alarm System
Kitchen
- Breakfast Room
- Built-In Self-Cleaning Oven
- Down Draft Cooktop
- Microwave
- Extra Refrigerator or Freezer
- Ice Maker
- Dishwasher
- Upgraded Countertops
- Disposal
Bedrooms and Bathrooms
- 5 Bedrooms
- En-Suite Primary Bedroom
- En-Suite Bathroom
- 4.5 Bathrooms
Laundry
- Laundry Room
- Dryer
- Washer
Improved Basement
- Heated Basement
- Connecting Stairway
- Side Exterior Basement Entry
- Basement with some natural light
Utilities
- Forced Air Zoned Heating and Cooling System
- Vented Exhaust Fan
- Natural Gas Water Heater
- Cable TV Available
Community Details
- Chesterbrook Farms Community
- Chesterbrook Farm Subdivision
Listing and Financial Details
- Tax Lot 34
- Assessor Parcel Number 31-4-32- -34
Ownership History
Purchase Details
Home Financials for this Owner
Home Financials are based on the most recent Mortgage that was taken out on this home.Purchase Details
Home Financials for this Owner
Home Financials are based on the most recent Mortgage that was taken out on this home.Similar Homes in McLean, VA
Home Values in the Area
Average Home Value in this Area
Purchase History
| Date | Type | Sale Price | Title Company |
|---|---|---|---|
| Deed | $2,300,000 | Monument Title | |
| Warranty Deed | $1,475,000 | -- |
Mortgage History
| Date | Status | Loan Amount | Loan Type |
|---|---|---|---|
| Open | $1,840,000 | New Conventional | |
| Previous Owner | $1,180,000 | New Conventional |
Property History
| Date | Event | Price | Change | Sq Ft Price |
|---|---|---|---|---|
| 10/17/2024 10/17/24 | Sold | $2,300,000 | +4.5% | $456 / Sq Ft |
| 09/26/2024 09/26/24 | Pending | -- | -- | -- |
| 09/26/2024 09/26/24 | For Sale | $2,200,000 | +49.2% | $436 / Sq Ft |
| 07/28/2015 07/28/15 | Sold | $1,475,000 | -1.6% | $377 / Sq Ft |
| 06/04/2015 06/04/15 | Pending | -- | -- | -- |
| 05/02/2015 05/02/15 | Price Changed | $1,499,000 | -6.0% | $383 / Sq Ft |
| 04/07/2015 04/07/15 | For Sale | $1,595,000 | 0.0% | $408 / Sq Ft |
| 05/30/2013 05/30/13 | Rented | $5,500 | 0.0% | -- |
| 05/15/2013 05/15/13 | Under Contract | -- | -- | -- |
| 04/02/2013 04/02/13 | For Rent | $5,500 | 0.0% | -- |
| 11/16/2012 11/16/12 | Rented | $5,500 | -20.3% | -- |
| 11/15/2012 11/15/12 | Under Contract | -- | -- | -- |
| 08/06/2012 08/06/12 | For Rent | $6,900 | -- | -- |
Tax History Compared to Growth
Tax History
| Year | Tax Paid | Tax Assessment Tax Assessment Total Assessment is a certain percentage of the fair market value that is determined by local assessors to be the total taxable value of land and additions on the property. | Land | Improvement |
|---|---|---|---|---|
| 2024 | $22,479 | $1,855,600 | $794,000 | $1,061,600 |
| 2023 | $20,972 | $1,778,690 | $714,000 | $1,064,690 |
| 2022 | $20,418 | $1,709,630 | $674,000 | $1,035,630 |
| 2021 | $19,685 | $1,645,210 | $613,000 | $1,032,210 |
| 2020 | $19,500 | $1,616,210 | $584,000 | $1,032,210 |
| 2019 | $18,202 | $1,508,680 | $544,000 | $964,680 |
| 2018 | $17,246 | $1,499,680 | $535,000 | $964,680 |
| 2017 | $17,212 | $1,453,740 | $535,000 | $918,740 |
| 2016 | $17,068 | $1,444,640 | $535,000 | $909,640 |
| 2015 | $17,000 | $1,492,520 | $535,000 | $957,520 |
| 2014 | $17,240 | $1,516,950 | $535,000 | $981,950 |
Agents Affiliated with this Home
-

Seller's Agent in 2024
Michael Sobhi
Real Broker, LLC
(703) 973-7555
3 in this area
129 Total Sales
-

Buyer's Agent in 2024
Christopher White
Long & Foster
(703) 283-9028
2 in this area
373 Total Sales
-

Seller's Agent in 2015
Paul Sliwka
Central Properties, LLC
(202) 232-0600
1 in this area
67 Total Sales
-

Buyer's Agent in 2015
Donna Hamaker
William G. Buck & Assoc., Inc.
(703) 582-7779
1 in this area
88 Total Sales
-
S
Buyer's Agent in 2013
Sharon Jarrott
Central Properties, LLC
Map
Source: Bright MLS
MLS Number: 1003695367
APN: 0314-32-0034
- 1441 Colleen Ln
- 6008 Oakdale Rd
- 1730 Chesterford Way
- 1515 Crestwood Ln
- 6018 Woodland Terrace
- 6212 Loch Raven Dr
- 6221 Nelway Dr
- 1436 Layman St
- 1451 Cola Dr
- 6015 Woodland Terrace
- 1538 Forest Ln
- 6013 Woodland Terrace
- 1650 Kirby Rd
- 6020 Copely Ln
- 1446 Cola Dr
- 6226 Kellogg Dr
- 1712 Briar Ridge Rd
- 1813 Solitaire Ln
- 5914 Woodley Rd
- 5908 Calla Dr

