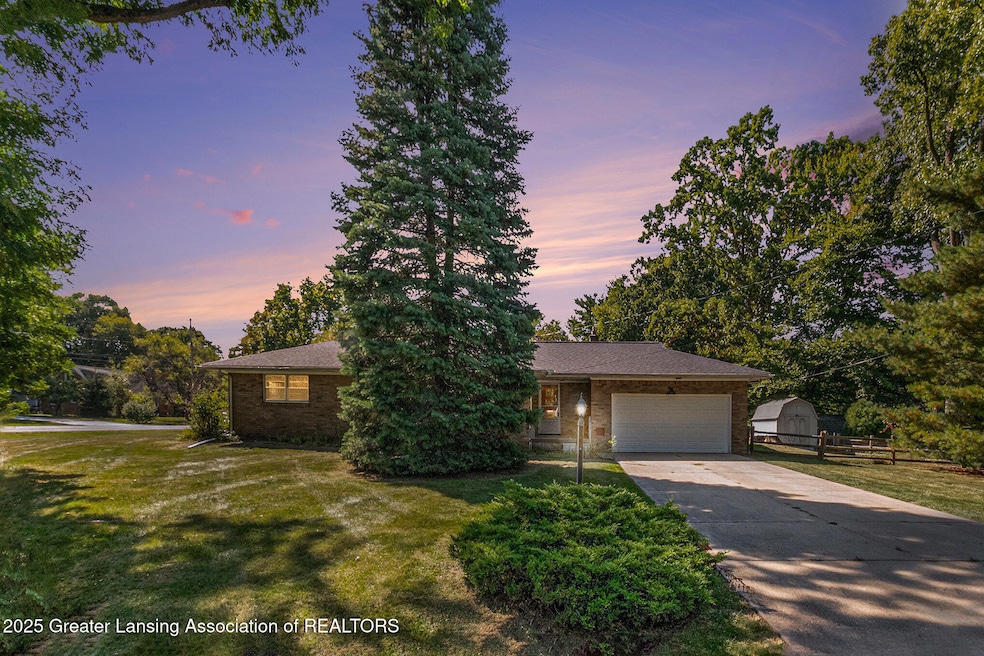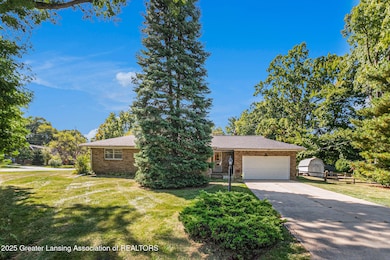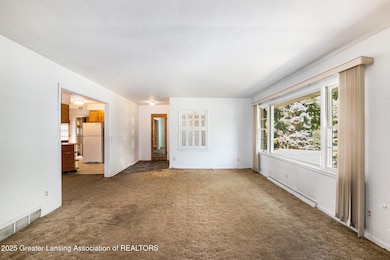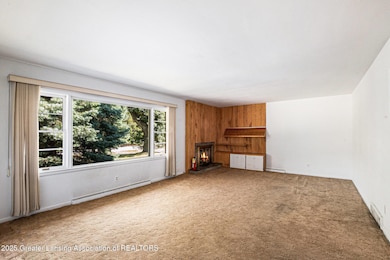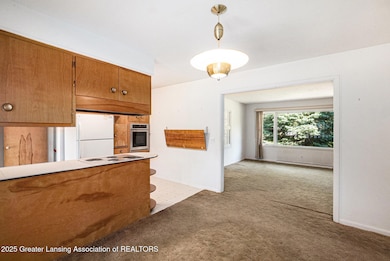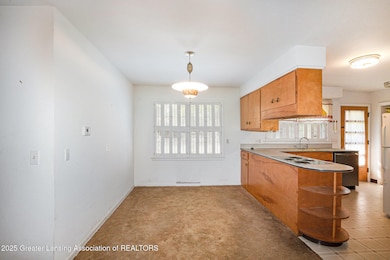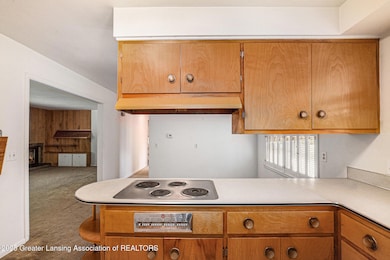1606 Forest Hills Dr Okemos, MI 48864
Estimated payment $1,945/month
Highlights
- Living Room with Fireplace
- Ranch Style House
- Corner Lot
- Cornell Elementary School Rated A
- Wood Flooring
- Front Porch
About This Home
Three bedroom, 2 bath brick ranch in popular Forest Hills. Big side yard fronts on Forest Hills Dr.
Spacious living room with fireplace, slate hearth, and built-in shelves and cupboards.
Lots of cupboards in the kitchen plus 2 big closets for storage. Double sink with window above. Dining room off the kitchen.
Back door leads to a small porch and concrete patio. Three bedrooms, all with hardwood floors. The first floor bathroom has a large shower, and a tile floor and countertop. Tons of storage in the basement, rec room with a second fireplace, finished ceiling, huge work area, the laundry room and a bath with shower. Part of the yard is fenced in; storage shed adds to the storage space, large 2 car garage also with cupboards galore.
Listing Agent
Coldwell Banker Professionals -Okemos License #6506040303 Listed on: 09/18/2025

Home Details
Home Type
- Single Family
Est. Annual Taxes
- $4,387
Year Built
- Built in 1955
Lot Details
- 0.31 Acre Lot
- Lot Dimensions are 90x150
- Corner Lot
- Back Yard Fenced and Front Yard
Parking
- 2 Car Garage
- Driveway
Home Design
- Ranch Style House
- Brick Exterior Construction
- Block Foundation
- Shingle Roof
Interior Spaces
- Built-In Features
- Entrance Foyer
- Living Room with Fireplace
- 2 Fireplaces
- Dining Room
- Recreation Room with Fireplace
- Game Room
Kitchen
- Oven
- Range
- Dishwasher
Flooring
- Wood
- Carpet
- Tile
- Vinyl
Bedrooms and Bathrooms
- 3 Bedrooms
Laundry
- Laundry Room
- Dryer
- Washer
Partially Finished Basement
- Basement Fills Entire Space Under The House
- Laundry in Basement
Outdoor Features
- Patio
- Shed
- Front Porch
Utilities
- Forced Air Heating and Cooling System
- Heating System Uses Natural Gas
- Power Generator
Community Details
- Forest Hill Subdivision
Listing and Financial Details
- Property held in a trust
Map
Home Values in the Area
Average Home Value in this Area
Tax History
| Year | Tax Paid | Tax Assessment Tax Assessment Total Assessment is a certain percentage of the fair market value that is determined by local assessors to be the total taxable value of land and additions on the property. | Land | Improvement |
|---|---|---|---|---|
| 2025 | $4,388 | $118,100 | $21,800 | $96,300 |
| 2024 | $4,060 | $108,100 | $20,500 | $87,600 |
| 2023 | $4,060 | $92,900 | $19,200 | $73,700 |
| 2022 | $3,828 | $85,700 | $17,700 | $68,000 |
| 2021 | $3,738 | $82,100 | $16,200 | $65,900 |
| 2020 | $3,674 | $79,200 | $16,200 | $63,000 |
| 2019 | $3,545 | $78,300 | $19,700 | $58,600 |
| 2018 | $3,416 | $77,000 | $19,200 | $57,800 |
| 2017 | $3,242 | $72,800 | $18,600 | $54,200 |
| 2016 | $1,412 | $68,100 | $17,700 | $50,400 |
| 2015 | $1,412 | $64,700 | $29,925 | $34,775 |
| 2014 | $1,412 | $62,600 | $26,325 | $36,275 |
Property History
| Date | Event | Price | List to Sale | Price per Sq Ft |
|---|---|---|---|---|
| 09/25/2025 09/25/25 | Pending | -- | -- | -- |
| 09/18/2025 09/18/25 | For Sale | $299,000 | -- | $157 / Sq Ft |
Purchase History
| Date | Type | Sale Price | Title Company |
|---|---|---|---|
| Interfamily Deed Transfer | -- | None Available | |
| Interfamily Deed Transfer | -- | None Available |
Source: Greater Lansing Association of Realtors®
MLS Number: 291192
APN: 02-02-27-202-011
- 4534 Eastwood Dr
- 4562 Dobie Rd
- 4442 Greenwood Dr
- 1571 W Pond Dr Unit 14
- 1571 W Pond Dr Unit 20
- 1563 W Pond Dr Unit 15
- 1555 W Pond Dr Unit 33
- 1555 W Pond Dr Unit 23
- 4395 Elmwood Dr
- 4350 Oakwood Dr
- 4408 Arbor Dr
- 1460 E Pond Dr
- 1467 Mercer Dr
- 1455 Mercer Dr
- 1325 Ivywood Dr
- 4326 Manitou Dr
- 1488 Silverstone Way
- 1866 Birchwood Dr
- 4651 Danbury Way
- 1287 Harbor Cut
