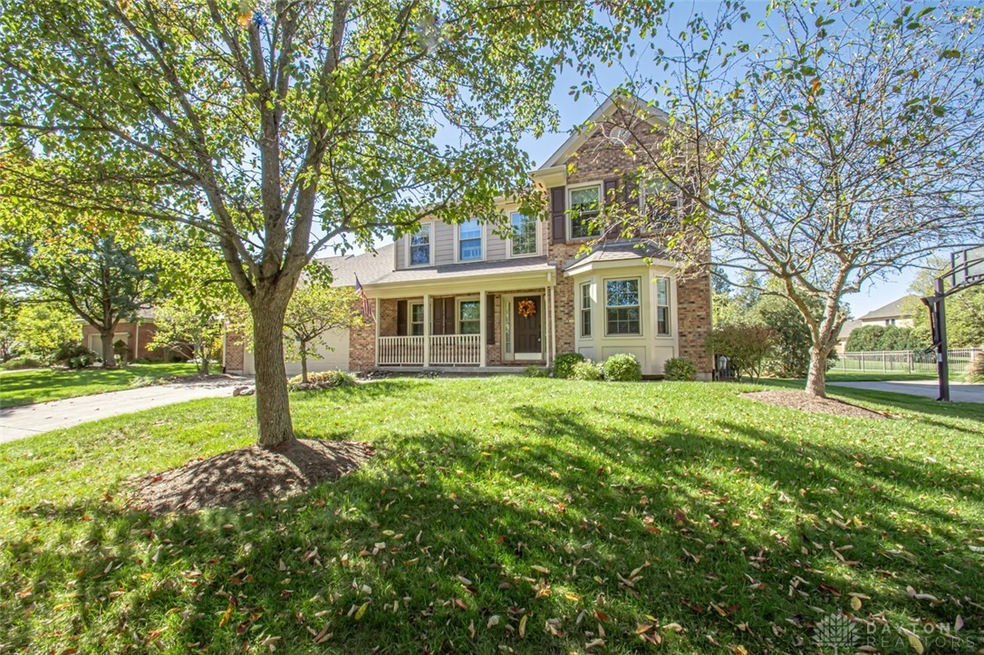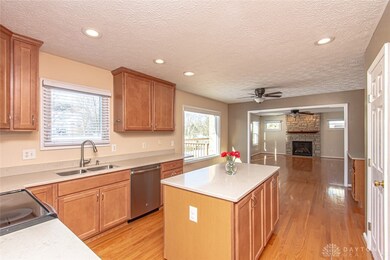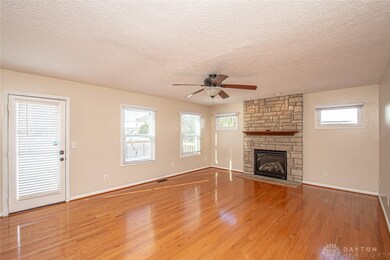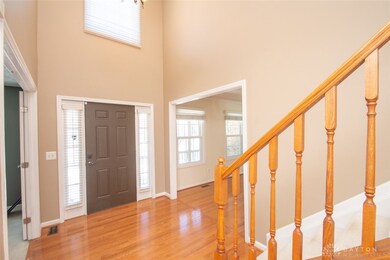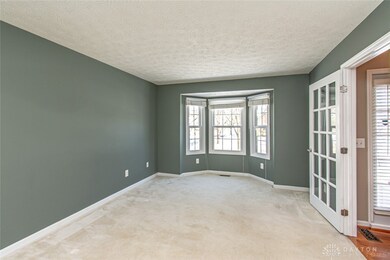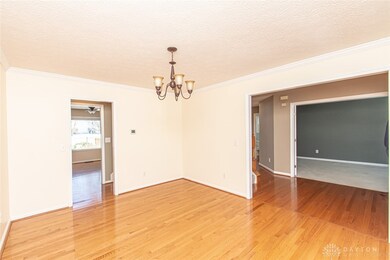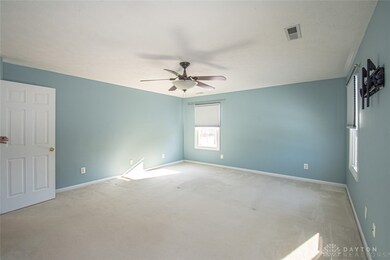
1606 Gatekeeper Way Dayton, OH 45458
Highlights
- Colonial Architecture
- Deck
- 2 Fireplaces
- Primary Village South Rated A
- Hydromassage or Jetted Bathtub
- Granite Countertops
About This Home
As of February 2025This spacious four-bedroom, 3.5-bath home in Yankee Trace offers approximately 3,676 sq. ft. of finished living space. A charming front porch leads into a two-story foyer with beautiful hardwood floors (new in 2019) that flow into the dining room, kitchen, and living room. The gourmet kitchen was remodeled in 2019 with new cabinets and countertops and features stainless steel appliances, a center island, and opens to the family room. The spacious family room has large windows and a gas fireplace with striking stone surround. From here, step out onto the composite deck with a retractable awning, overlooking the fully fenced yard—ideal for outdoor gatherings. The first floor also includes a study with elegant French doors. Upstairs, the spacious bedrooms include a large primary suite, remodeled bath, double sinks, Jacuzzi tub, and generous closet space. The finished lower level offers a large rec room with a second gas fireplace, a full bath, a large storage area, and a bonus room which could be the 5th bedroom. Located in the desirable Yankee Trace community, this home is just steps from a playground and offers access to two pools, tennis courts, a clubhouse, and walking trails. Other updates include a new roof in 2017, landscaping in 2024, and all new windows in 2022 with an added picture window in the kitchen. Come check it out today!
Last Agent to Sell the Property
eXp Realty Brokerage Phone: (866) 212-4991 License #2001008598

Home Details
Home Type
- Single Family
Est. Annual Taxes
- $7,977
Year Built
- 1998
Lot Details
- 0.26 Acre Lot
- Fenced
HOA Fees
- $92 Monthly HOA Fees
Parking
- 2 Car Attached Garage
- Garage Door Opener
Home Design
- Colonial Architecture
- Brick Exterior Construction
- Vinyl Siding
Interior Spaces
- 2,926 Sq Ft Home
- 2-Story Property
- Ceiling Fan
- 2 Fireplaces
- Gas Fireplace
- Double Hung Windows
- Bay Window
- Basement Fills Entire Space Under The House
- Fire and Smoke Detector
Kitchen
- Range
- Microwave
- Dishwasher
- Kitchen Island
- Granite Countertops
Bedrooms and Bathrooms
- 4 Bedrooms
- Walk-In Closet
- Bathroom on Main Level
- Hydromassage or Jetted Bathtub
Outdoor Features
- Deck
- Porch
Utilities
- Forced Air Heating and Cooling System
- Heating System Uses Natural Gas
Listing and Financial Details
- Assessor Parcel Number O68-01808-0013
Community Details
Overview
- Association fees include clubhouse, playground, pool(s), tennis courts
- Yankee Trace Subdivision
Recreation
- Trails
Ownership History
Purchase Details
Home Financials for this Owner
Home Financials are based on the most recent Mortgage that was taken out on this home.Purchase Details
Purchase Details
Home Financials for this Owner
Home Financials are based on the most recent Mortgage that was taken out on this home.Purchase Details
Home Financials for this Owner
Home Financials are based on the most recent Mortgage that was taken out on this home.Purchase Details
Home Financials for this Owner
Home Financials are based on the most recent Mortgage that was taken out on this home.Purchase Details
Home Financials for this Owner
Home Financials are based on the most recent Mortgage that was taken out on this home.Purchase Details
Home Financials for this Owner
Home Financials are based on the most recent Mortgage that was taken out on this home.Purchase Details
Home Financials for this Owner
Home Financials are based on the most recent Mortgage that was taken out on this home.Map
Home Values in the Area
Average Home Value in this Area
Purchase History
| Date | Type | Sale Price | Title Company |
|---|---|---|---|
| Fiduciary Deed | $482,500 | Landmark Title | |
| Interfamily Deed Transfer | -- | None Available | |
| Warranty Deed | $285,000 | Attorney | |
| Survivorship Deed | $299,000 | National Title Company | |
| Warranty Deed | $335,000 | Attorney | |
| Warranty Deed | $287,500 | None Available | |
| Warranty Deed | $231,000 | -- | |
| Warranty Deed | $223,000 | -- |
Mortgage History
| Date | Status | Loan Amount | Loan Type |
|---|---|---|---|
| Open | $458,300 | New Conventional | |
| Previous Owner | $180,000 | New Conventional | |
| Previous Owner | $256,500 | New Conventional | |
| Previous Owner | $269,100 | Future Advance Clause Open End Mortgage | |
| Previous Owner | $51,167 | Credit Line Revolving | |
| Previous Owner | $263,800 | Unknown | |
| Previous Owner | $266,000 | Unknown | |
| Previous Owner | $51,167 | Unknown | |
| Previous Owner | $268,000 | Purchase Money Mortgage | |
| Previous Owner | $125,000 | Stand Alone Second | |
| Previous Owner | $230,000 | Fannie Mae Freddie Mac | |
| Previous Owner | $28,750 | Credit Line Revolving | |
| Previous Owner | $220,500 | Unknown | |
| Previous Owner | $34,650 | Stand Alone Second | |
| Previous Owner | $184,800 | No Value Available | |
| Previous Owner | $176,000 | No Value Available |
Property History
| Date | Event | Price | Change | Sq Ft Price |
|---|---|---|---|---|
| 02/20/2025 02/20/25 | Sold | $482,500 | -1.3% | $165 / Sq Ft |
| 01/18/2025 01/18/25 | Pending | -- | -- | -- |
| 01/16/2025 01/16/25 | For Sale | $489,000 | -- | $167 / Sq Ft |
Tax History
| Year | Tax Paid | Tax Assessment Tax Assessment Total Assessment is a certain percentage of the fair market value that is determined by local assessors to be the total taxable value of land and additions on the property. | Land | Improvement |
|---|---|---|---|---|
| 2024 | $7,977 | $127,640 | $23,280 | $104,360 |
| 2023 | $7,977 | $127,640 | $23,280 | $104,360 |
| 2022 | $8,539 | $108,610 | $17,500 | $91,110 |
| 2021 | $8,561 | $108,610 | $17,500 | $91,110 |
| 2020 | $8,723 | $108,610 | $17,500 | $91,110 |
| 2019 | $8,862 | $100,750 | $17,500 | $83,250 |
| 2018 | $7,921 | $100,750 | $17,500 | $83,250 |
| 2017 | $7,836 | $100,750 | $17,500 | $83,250 |
| 2016 | $7,979 | $96,970 | $17,500 | $79,470 |
| 2015 | $7,903 | $96,970 | $17,500 | $79,470 |
| 2014 | $7,903 | $96,970 | $17,500 | $79,470 |
| 2012 | -- | $103,460 | $26,250 | $77,210 |
About the Listing Agent

Andrew has been recognized as an industry leader by the country’s top real estate brands, publications, and trade organizations. The Wall Street Journal have recently ranked AG&A as one of the top two hundred real estate teams in the country and has earned top honors from RE/MAX, GMAC Real Estate, Better Homes and Gardens, eXp Realty, & The National Association of Expert Advisors. Known for our outstanding marketing, our AG&A brand has been featured on TruTV, NBC, CBS, ABC, and Fox affiliates.
Andrew's Other Listings
Source: Dayton REALTORS®
MLS Number: 926410
APN: O68-01808-0013
- 9782 Cobblewood Ct
- 9471 Banyan Ct
- 1192 Waters Edge Dr
- 9460 Banyan Ct
- 1416 Holes Creek Trace Unit 1416
- 9540 Tahoe Dr
- 9586 Tahoe Dr
- 1154 Club View Dr
- 9469 Country Path Trail
- 9602 Tahoe Dr
- 9518 Tahoe Dr Unit 9518
- 0 Austin Pike
- 1082 Kenworthy Place
- 9223 Great Lakes Cir Unit 89223
- 9536 Country Path Trail
- 9233 Great Lakes Cir Unit 69233
- 9900 Lincolnshire Rd
- 541 Yankee Trace Dr
- 828 Hidden Branches Dr
- 9326 Heritage Glen Dr
