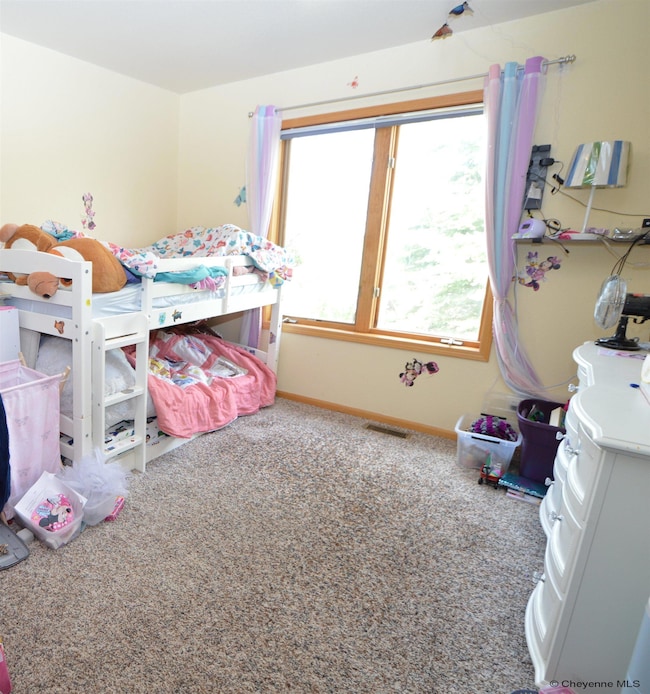
1606 Hackney Dr Laramie, WY 82070
Estimated payment $3,081/month
Total Views
2,638
5
Beds
3
Baths
3,228
Sq Ft
$161
Price per Sq Ft
Highlights
- Ranch Style House
- Covered Patio or Porch
- Walk-In Closet
- Den
- Eat-In Kitchen
- Forced Air Heating System
About This Home
This wonderful home is located in the desirable Imperial Heights Subdivision! Exterior features include stucco exterior, mature landscape, and a fenced back yard with a dog run! Then come on inside to find a spacious living room with a cozy fireplace, and a large kitchen with separate dining area. The primary suite offers a five piece bath with a jetted tub! There are also 2 more bedrooms and a full bath on the main level. Then head down to the basement for a huge entertaining space, 2 more bedrooms, an office and a another full bath. There is also tons of storage throughout!
Home Details
Home Type
- Single Family
Est. Annual Taxes
- $3,099
Year Built
- Built in 2003
Lot Details
- 7,500 Sq Ft Lot
- Sprinkler System
- Grass Covered Lot
Parking
- 2 Car Attached Garage
Home Design
- Ranch Style House
- Composition Roof
- Stucco Exterior
- Stone Exterior Construction
Interior Spaces
- Gas Fireplace
- Den
- Eat-In Kitchen
- Laundry on main level
- Basement
Bedrooms and Bathrooms
- 5 Bedrooms
- Walk-In Closet
- 3 Full Bathrooms
Utilities
- Forced Air Heating System
- Heating System Uses Natural Gas
- Cable TV Available
Additional Features
- Covered Patio or Porch
- Livestock Fence
Community Details
- Imperial Heights Subdivision
Listing and Financial Details
- Assessor Parcel Number 000000004396
Map
Create a Home Valuation Report for This Property
The Home Valuation Report is an in-depth analysis detailing your home's value as well as a comparison with similar homes in the area
Home Values in the Area
Average Home Value in this Area
Tax History
| Year | Tax Paid | Tax Assessment Tax Assessment Total Assessment is a certain percentage of the fair market value that is determined by local assessors to be the total taxable value of land and additions on the property. | Land | Improvement |
|---|---|---|---|---|
| 2025 | $3,099 | $33,113 | $4,446 | $28,667 |
| 2024 | $3,099 | $42,453 | $5,700 | $36,753 |
| 2023 | $2,996 | $41,039 | $5,700 | $35,339 |
| 2022 | $2,639 | $36,152 | $6,277 | $29,875 |
| 2021 | $2,615 | $35,822 | $4,988 | $30,834 |
| 2020 | $2,402 | $32,909 | $4,631 | $28,278 |
| 2019 | $2,222 | $30,441 | $4,631 | $25,810 |
| 2018 | $2,247 | $30,785 | $4,631 | $26,154 |
| 2017 | $2,064 | $28,279 | $4,631 | $23,648 |
| 2016 | $2,161 | $29,606 | $4,631 | $24,975 |
| 2015 | $2,072 | $28,379 | $4,859 | $23,520 |
| 2014 | $2,083 | $28,540 | $0 | $0 |
Source: Public Records
Property History
| Date | Event | Price | Change | Sq Ft Price |
|---|---|---|---|---|
| 07/28/2025 07/28/25 | Pending | -- | -- | -- |
| 07/16/2025 07/16/25 | For Sale | $519,000 | -- | $161 / Sq Ft |
Source: Cheyenne Board of REALTORS®
Purchase History
| Date | Type | Sale Price | Title Company |
|---|---|---|---|
| Warranty Deed | -- | First American Title | |
| Quit Claim Deed | -- | -- |
Source: Public Records
Mortgage History
| Date | Status | Loan Amount | Loan Type |
|---|---|---|---|
| Open | $370,804 | VA | |
| Previous Owner | $232,600 | New Conventional |
Source: Public Records
Similar Homes in Laramie, WY
Source: Cheyenne Board of REALTORS®
MLS Number: 97881
APN: 05-1573-01-2-02-019.00
Nearby Homes
- 1517 Shetland Dr
- 1605 Shetland Dr
- 1501 Palomino Dr
- 1501 Arabian Dr
- TBD Sherman Hill Rd
- 4521 Bobolink Ln Unit 302B
- 4328 Beech St Unit SR1
- 4328 Beech St Unit SR15
- 4328 Beech St Unit SR16
- 4328 Beech St Unit 7
- 4609 Meadowlark Ln
- 4223 Moraine St
- 4214 Moraine St
- 4141 Cliff St
- 4500 E Meadowlark Ln Unit A
- 4031 Cliff St
- 4035 Cliff St
- 1916 Peak Cir
- 4045 Cliff St
- 4041 Cliff St






