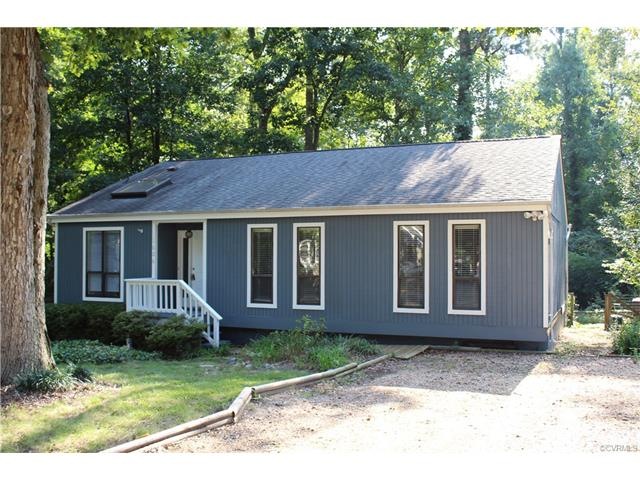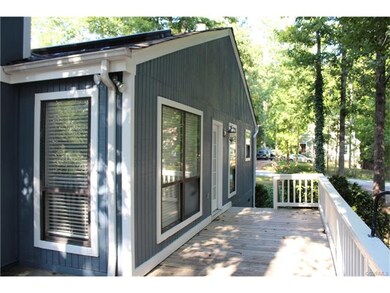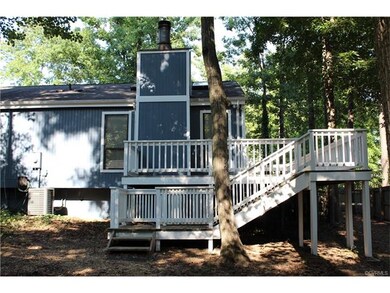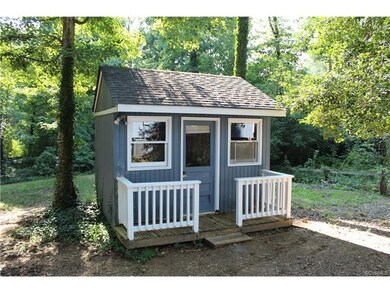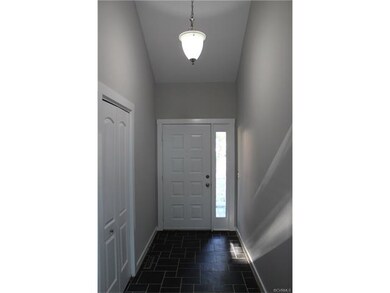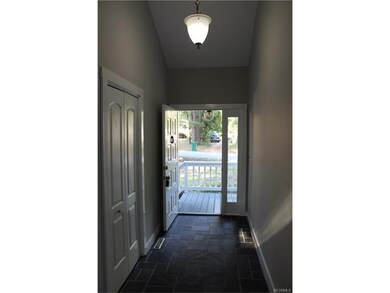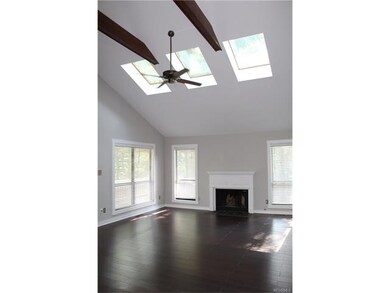
1606 Headwaters Rd Midlothian, VA 23113
Highlights
- Deck
- High Ceiling
- Wrap Around Porch
- J B Watkins Elementary School Rated A-
- Granite Countertops
- Built-In Features
About This Home
As of July 2021Looking for one level living in a great location? The Village of Midlothian is just minutes from major highways, and loads of great services, shopping, and restaurants. Tucked away in a wooded neighborhood, this property boasts a large backyard, fully fenced and with an outbuilding painted to match the house- complete with a tiny deck, white railings, and electricity! It could be an art studio, workshop, garden shed....anything you wish! And the cute house....step inside on the tiled foyer floor and beyond to a light filled vaulted great room. Oversized windows and a french door to the wrap around deck, wood burning fireplace, recessed built in cabinets and shelving, ceiling fan, and recessed lights, finished with the wood look laminate flooring. Kitchen has newer granite counters, all appliances convey, and another vaulted ceiling. Master bedroom has a walk in closet and another double closet...and attached full bath. Two more bedrooms, another full bath, laundry, utility and coat closets, and a pull down attic space round out the space. Freshly painted, move in ready...this could be the one for you!
Last Agent to Sell the Property
Luxe Group LLC License #0225074129 Listed on: 09/08/2017
Home Details
Home Type
- Single Family
Est. Annual Taxes
- $1,623
Year Built
- Built in 1979
Lot Details
- 0.35 Acre Lot
- Back Yard Fenced
- Zoning described as R7
Home Design
- Frame Construction
- Composition Roof
- Wood Siding
Interior Spaces
- 1,437 Sq Ft Home
- 1-Story Property
- Built-In Features
- Bookcases
- High Ceiling
- Recessed Lighting
- Wood Burning Fireplace
- Self Contained Fireplace Unit Or Insert
- Crawl Space
- Dryer
Kitchen
- Range
- Dishwasher
- Granite Countertops
- Disposal
Flooring
- Partially Carpeted
- Ceramic Tile
Bedrooms and Bathrooms
- 3 Bedrooms
- 2 Full Bathrooms
Parking
- Driveway
- Unpaved Parking
Outdoor Features
- Deck
- Outbuilding
- Wrap Around Porch
Schools
- Watkins Elementary School
- Midlothian Middle School
- Midlothian High School
Utilities
- Central Air
- Heating Available
- Water Heater
Community Details
- Four Seasons Subdivision
Listing and Financial Details
- Tax Lot 12
- Assessor Parcel Number 729-71-05-64-400-000
Ownership History
Purchase Details
Home Financials for this Owner
Home Financials are based on the most recent Mortgage that was taken out on this home.Purchase Details
Home Financials for this Owner
Home Financials are based on the most recent Mortgage that was taken out on this home.Purchase Details
Home Financials for this Owner
Home Financials are based on the most recent Mortgage that was taken out on this home.Purchase Details
Home Financials for this Owner
Home Financials are based on the most recent Mortgage that was taken out on this home.Similar Homes in Midlothian, VA
Home Values in the Area
Average Home Value in this Area
Purchase History
| Date | Type | Sale Price | Title Company |
|---|---|---|---|
| Warranty Deed | $250,000 | Attorney | |
| Warranty Deed | $193,000 | Heritage Title | |
| Warranty Deed | $169,000 | -- | |
| Warranty Deed | $169,950 | -- |
Mortgage History
| Date | Status | Loan Amount | Loan Type |
|---|---|---|---|
| Open | $237,500 | New Conventional | |
| Previous Owner | $183,350 | New Conventional | |
| Previous Owner | $160,550 | New Conventional | |
| Previous Owner | $171,235 | FHA | |
| Previous Owner | $167,322 | FHA |
Property History
| Date | Event | Price | Change | Sq Ft Price |
|---|---|---|---|---|
| 07/29/2021 07/29/21 | Sold | $250,000 | +5.9% | $174 / Sq Ft |
| 06/25/2021 06/25/21 | Pending | -- | -- | -- |
| 06/23/2021 06/23/21 | For Sale | $236,000 | 0.0% | $164 / Sq Ft |
| 06/14/2021 06/14/21 | Pending | -- | -- | -- |
| 06/07/2021 06/07/21 | For Sale | $236,000 | +22.3% | $164 / Sq Ft |
| 10/17/2017 10/17/17 | Sold | $193,000 | 0.0% | $134 / Sq Ft |
| 09/14/2017 09/14/17 | Pending | -- | -- | -- |
| 09/08/2017 09/08/17 | For Sale | $193,000 | +14.2% | $134 / Sq Ft |
| 04/30/2014 04/30/14 | Sold | $169,000 | -2.8% | $118 / Sq Ft |
| 04/01/2014 04/01/14 | Pending | -- | -- | -- |
| 03/20/2014 03/20/14 | For Sale | $173,950 | -- | $121 / Sq Ft |
Tax History Compared to Growth
Tax History
| Year | Tax Paid | Tax Assessment Tax Assessment Total Assessment is a certain percentage of the fair market value that is determined by local assessors to be the total taxable value of land and additions on the property. | Land | Improvement |
|---|---|---|---|---|
| 2025 | $2,442 | $271,600 | $65,000 | $206,600 |
| 2024 | $2,442 | $259,700 | $60,000 | $199,700 |
| 2023 | $2,153 | $236,600 | $55,000 | $181,600 |
| 2022 | $2,184 | $237,400 | $55,000 | $182,400 |
| 2021 | $2,111 | $217,400 | $53,000 | $164,400 |
| 2020 | $1,967 | $207,000 | $53,000 | $154,000 |
| 2019 | $1,723 | $181,400 | $52,000 | $129,400 |
| 2018 | $1,694 | $172,100 | $52,000 | $120,100 |
| 2017 | $1,702 | $172,100 | $52,000 | $120,100 |
| 2016 | $1,623 | $169,100 | $50,000 | $119,100 |
| 2015 | $1,588 | $162,800 | $48,000 | $114,800 |
| 2014 | $1,457 | $149,200 | $48,000 | $101,200 |
Agents Affiliated with this Home
-

Seller's Agent in 2021
Galen Parker
EXP Realty LLC
(804) 274-9016
5 in this area
75 Total Sales
-

Seller Co-Listing Agent in 2021
Jared Davis
EXP Realty LLC
(804) 536-6100
27 in this area
667 Total Sales
-

Buyer's Agent in 2021
Jim McMurray
Long & Foster
(804) 402-1595
1 in this area
37 Total Sales
-

Seller's Agent in 2017
Patti Williams
Luxe Group LLC
(804) 914-0820
4 in this area
55 Total Sales
-

Buyer's Agent in 2017
Graham Johnson
Coldwell Banker Avenues
(804) 873-3504
6 in this area
123 Total Sales
-
J
Seller's Agent in 2014
Jo Fisher
Long & Foster
(804) 564-8156
3 in this area
22 Total Sales
Map
Source: Central Virginia Regional MLS
MLS Number: 1732585
APN: 729-71-05-64-400-000
- 1480 Railroad Ave
- 13840 Westfield Rd
- 14000 Westfield Rd
- 200 That Way
- 206 That Way
- 212 That Way
- 218 That Way
- 107 Avenda Ln
- 125 Avenda Ln
- 224 That Way
- 13913 Riverlight Dr
- 13919 Riverlight Dr
- 13925 Riverlight Dr
- 13931 Riverlight Dr
- 1321 Ewing Park Loop
- 1118 Oldbury Rd
- 13285 Coalfield Station Ln
- 13274 Coalfield Station Ln
- 1100 Oldbury Rd
- 13238 Garland Ln
