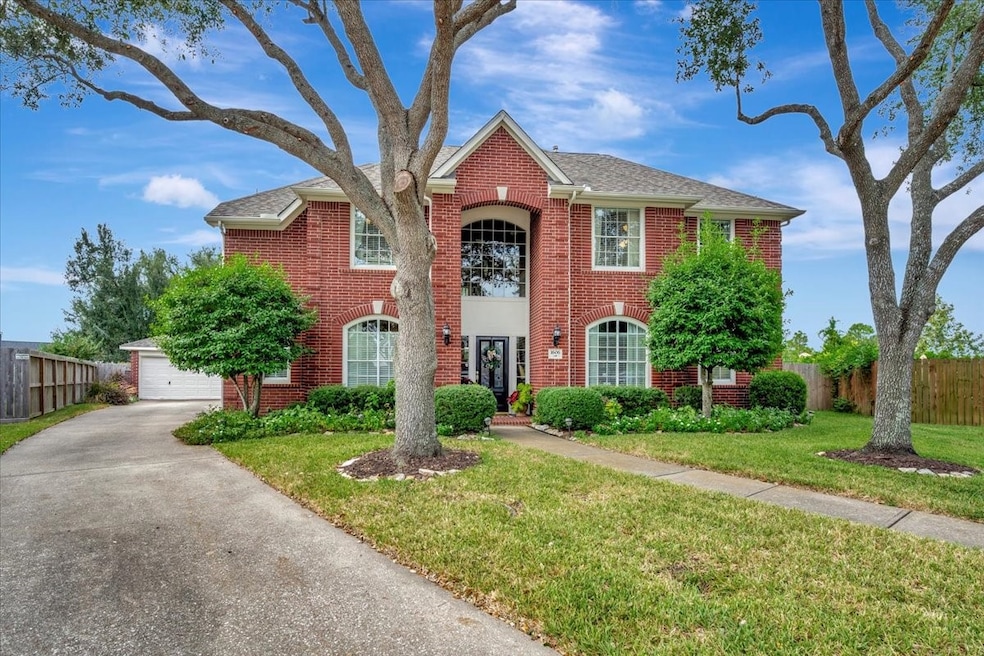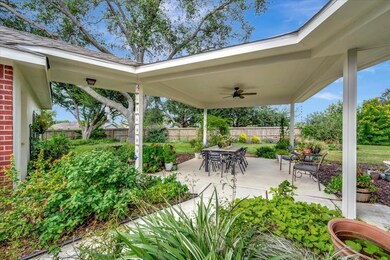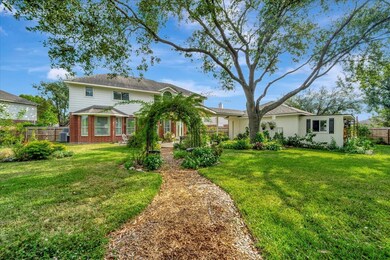1606 Joshua Tree Ln Deer Park, TX 77536
Estimated payment $3,794/month
Highlights
- Deck
- Adjacent to Greenbelt
- High Ceiling
- Deer Park Elementary School Rated A
- Traditional Architecture
- 5-minute walk to Big Bend Park
About This Home
Welcome to this spacious and beautifully maintained family home, perfectly situated on a quiet cul-de-sac backing to a peaceful park. Large 3-car detached garage with plenty of storage space, plus 16x8 workshop. Inside, enjoy an open island kitchen with abundant cabinets, generous counter space, a butler’s pantry, & a bright, open layout that’s perfect for family gatherings. The home also includes a private study and a separate computer niche. New Lux Vinyl Plank Flooring. Expansive rooms, oversized closets, and a huge game room offer plenty of space for everyone. Abundance of windows, natural light fills every corner, creating a warm & welcoming atmosphere. Step outside to relax under the covered patio overlooking lush greenery. Recent updates include a roof in 2018 and freshly painted exterior, making this move-in ready home perfect for comfortable family living! This inviting residence features a flourishing organic garden, ideal for those who love to grow their own produce
Open House Schedule
-
Sunday, November 02, 20251:00 to 4:00 pm11/2/2025 1:00:00 PM +00:0011/2/2025 4:00:00 PM +00:00Add to Calendar
Home Details
Home Type
- Single Family
Est. Annual Taxes
- $12,182
Year Built
- Built in 2000
Lot Details
- 0.3 Acre Lot
- Adjacent to Greenbelt
- Cul-De-Sac
- Back Yard Fenced
Parking
- 3 Car Garage
Home Design
- Traditional Architecture
- Brick Exterior Construction
- Slab Foundation
- Composition Roof
- Cement Siding
Interior Spaces
- 3,393 Sq Ft Home
- 2-Story Property
- Crown Molding
- High Ceiling
- Gas Log Fireplace
- Family Room Off Kitchen
- Living Room
- Breakfast Room
- Dining Room
- Home Office
- Game Room
Kitchen
- Breakfast Bar
- Walk-In Pantry
- Butlers Pantry
- Electric Oven
- Gas Cooktop
- Microwave
- Dishwasher
- Kitchen Island
- Disposal
Bedrooms and Bathrooms
- 4 Bedrooms
Outdoor Features
- Deck
- Covered Patio or Porch
- Separate Outdoor Workshop
Schools
- Deer Park Elementary School
- Deer Park Junior High School
- Deer Park High School
Utilities
- Central Heating and Cooling System
- Heating System Uses Gas
Community Details
- Park Place Sec 05 Subdivision
Map
Home Values in the Area
Average Home Value in this Area
Tax History
| Year | Tax Paid | Tax Assessment Tax Assessment Total Assessment is a certain percentage of the fair market value that is determined by local assessors to be the total taxable value of land and additions on the property. | Land | Improvement |
|---|---|---|---|---|
| 2025 | $7,940 | $467,672 | $83,930 | $383,742 |
| 2024 | $7,940 | $430,048 | $83,930 | $346,118 |
| 2023 | $7,940 | $485,131 | $83,930 | $401,201 |
| 2022 | $11,261 | $439,693 | $83,930 | $355,763 |
| 2021 | $10,734 | $380,098 | $65,046 | $315,052 |
| 2020 | $10,334 | $352,693 | $68,387 | $284,306 |
| 2019 | $10,184 | $331,370 | $54,237 | $277,133 |
| 2018 | $1,836 | $331,370 | $54,237 | $277,133 |
| 2017 | $8,968 | $289,840 | $40,887 | $248,953 |
| 2016 | $8,721 | $285,695 | $40,887 | $244,808 |
| 2015 | $6,203 | $256,231 | $33,377 | $222,854 |
| 2014 | $6,203 | $256,231 | $33,377 | $222,854 |
Property History
| Date | Event | Price | List to Sale | Price per Sq Ft |
|---|---|---|---|---|
| 10/25/2025 10/25/25 | For Sale | $529,900 | -- | $156 / Sq Ft |
Purchase History
| Date | Type | Sale Price | Title Company |
|---|---|---|---|
| Vendors Lien | -- | Millennium Title |
Mortgage History
| Date | Status | Loan Amount | Loan Type |
|---|---|---|---|
| Closed | $120,000 | No Value Available |
Source: Houston Association of REALTORS®
MLS Number: 72177746
APN: 1204030060019
- 2306 W Reata Dr
- 1401 Watson Dr
- 2206 E Van Trease Dr
- 1602 Seminole St
- 1013 Paulette Dr
- 1102 Brenda Dr
- 1009 La Nell Dr
- 2114 Canyon Lake Dr
- 2309 Fay Ct
- 3205 Park Haven Ln
- 905 Patricia Dr
- 1202 E X St
- 2142 Robinwood Dr
- 3313 Park Dale Dr
- 1702 Shoshoni Dr
- 3009 Stacy Ln
- 1121 Phyllis St
- 822 N Kaufman Dr
- 3226 Bayou St
- 3410 Somerset Ln
- 2105 Kingwood Dr
- 2301 Wimberly Dr
- 1602 Luella Ave
- 213 Memon Ln
- 3617 Nedith Ln
- 335 E San Augustine St
- 401 Reta Dr
- 201 E Oak St
- 1502 Park Ave
- 302 Yorkshire Ct
- 3813 Clover Ln
- 401 W Pasadena Blvd
- 4422 Luella Ave
- 401 Mcdermott St
- 4422 Meadow Way Dr
- 2606 Hillshire Dr
- 800 W Pasadena Blvd
- 129 E 6th St
- 1511 Brook Meadow Dr
- 3205 Brookhurst Ln







