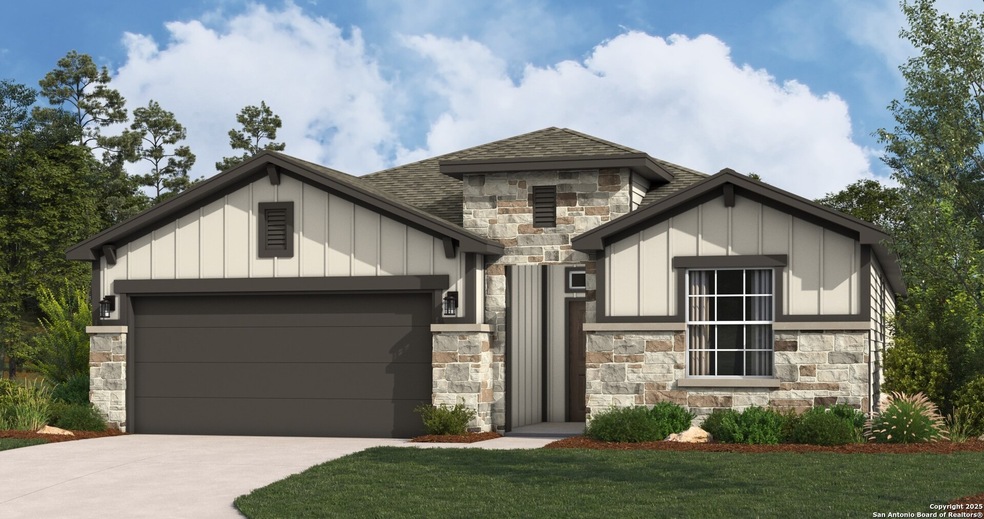1606 La Grande Jatte San Antonio, TX 78253
Estimated payment $2,318/month
Highlights
- New Construction
- Walk-In Pantry
- Walk-In Closet
- Community Pool
- Double Pane Windows
- Park
About This Home
The Jasmine plan offers a beautifully designed single-level layout that balances privacy and openness, making it ideal for both quiet living and lively gatherings. With split bedrooms and open-concept living spaces, everyone can enjoy their own space while staying connected. The kitchen is the heart of the home, featuring a big stainless steel farmhouse sink, quartz-topped island, under-cabinet lighting, and a walk-in pantry-perfect for everything from casual breakfasts to holiday dinners. Soaring 8-foot doors, luxury vinyl plank flooring throughout, and a soft, neutral color palette create a clean, modern feel, while black fixtures and hardware add a touch of bold elegance. Unwind in the spa-inspired primary suite with its garden tub, glass-enclosed shower, double vanities, and spacious walk-in closet. Step outside to a nearly 25-foot-wide covered patio that stays shaded in the afternoon-ideal for relaxing or entertaining outdoors. From everyday comforts to thoughtful design, this home is made for the way you live. Visit our Hakes Brothers model home today for a tour of your own.
Home Details
Home Type
- Single Family
Year Built
- Built in 2025 | New Construction
HOA Fees
- $40 Monthly HOA Fees
Parking
- 2 Car Garage
Home Design
- Slab Foundation
- Composition Roof
- Radiant Barrier
Interior Spaces
- 1,781 Sq Ft Home
- Property has 1 Level
- Ceiling Fan
- Double Pane Windows
- Low Emissivity Windows
- Combination Dining and Living Room
- Vinyl Flooring
- 12 Inch+ Attic Insulation
Kitchen
- Walk-In Pantry
- Built-In Oven
- Gas Cooktop
- Microwave
- Dishwasher
- Disposal
Bedrooms and Bathrooms
- 4 Bedrooms
- Walk-In Closet
- 2 Full Bathrooms
Laundry
- Laundry Room
- Washer Hookup
Home Security
- Prewired Security
- Fire and Smoke Detector
Schools
- Lieck Elementary School
- Bernal Middle School
- Brennan High School
Utilities
- Central Heating and Cooling System
- SEER Rated 13-15 Air Conditioning Units
- Heating System Uses Natural Gas
- Programmable Thermostat
- Tankless Water Heater
- Gas Water Heater
- Phone Available
- Cable TV Available
Additional Features
- ENERGY STAR Qualified Equipment
- 6,098 Sq Ft Lot
Listing and Financial Details
- Legal Lot and Block 19 / 15
Community Details
Overview
- $175 HOA Transfer Fee
- Veranda Residential Community, Inc. Association
- Built by Hakes Brothers
- Veranda Subdivision
- Mandatory home owners association
Recreation
- Community Pool
- Park
Map
Home Values in the Area
Average Home Value in this Area
Property History
| Date | Event | Price | Change | Sq Ft Price |
|---|---|---|---|---|
| 08/22/2025 08/22/25 | Sold | -- | -- | -- |
| 08/19/2025 08/19/25 | Off Market | -- | -- | -- |
| 07/22/2025 07/22/25 | For Sale | $359,999 | -- | $202 / Sq Ft |
Source: San Antonio Board of REALTORS®
MLS Number: 1870439
- 1602 La Grande Jatte
- 1701 La Grande Jatte
- 1705 La Grande Jatte
- 1713 La Grande Jatte
- 13503 Valjean Ave
- 13531 Valjean Ave
- 13514 Valjean Ave
- 13441 Cosette Crossing
- 13538 Valjean Ave
- 1834 La Grande Jatte
- 1906 La Grande Jatte
- Premier - Oleander Plan at Veranda - Premier
- Premier - Mahogany Plan at Veranda - Premier
- Premier - Magnolia Plan at Veranda - Premier
- Premier - Juniper Plan at Veranda - Premier
- Premier - Mimosa Plan at Veranda - Premier
- Premier - Palm Plan at Veranda - Premier
- Premier - Rosewood Plan at Veranda - Premier
- Premier - Willow Plan at Veranda - Premier
- Premier - Beech Plan at Veranda - Premier




