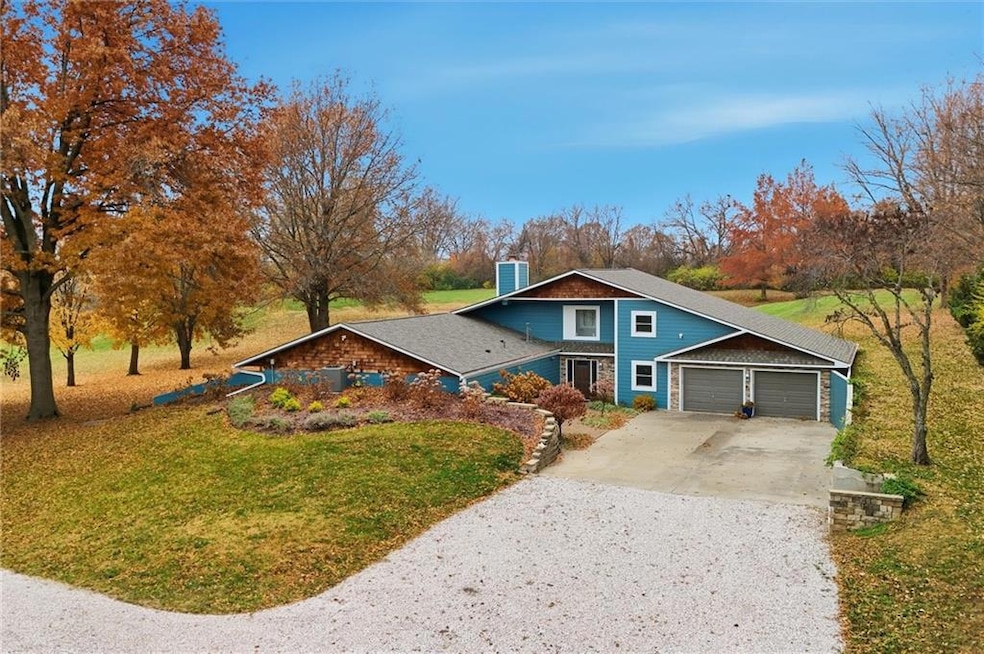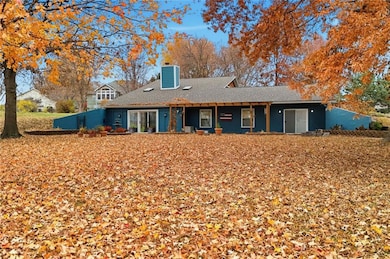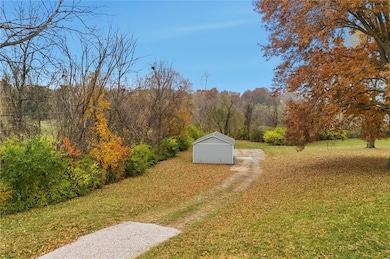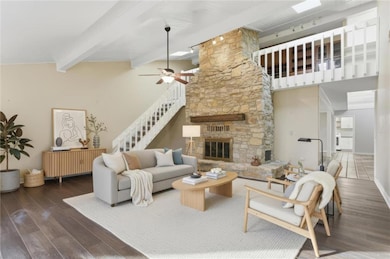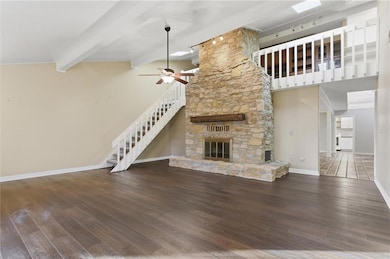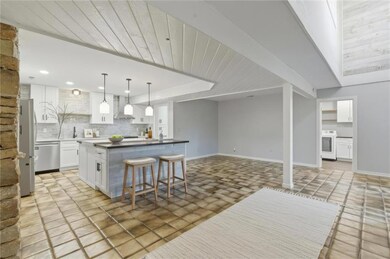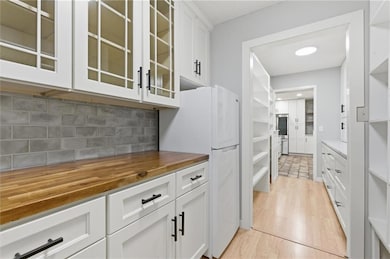1606 Lynn Rd Excelsior Springs, MO 64024
Estimated payment $3,415/month
Highlights
- 167,270 Sq Ft lot
- Atrium Room
- Vaulted Ceiling
- Custom Closet System
- Pond
- Traditional Architecture
About This Home
Tucked back from the road with stunning curb appeal to include new wood siding, this semi-hidden gem sits on 3.84 picturesque acres and offers over 3,200 sq ft of beautifully updated living space. Step through the charming front walkway into a home that’s been thoughtfully modernized throughout, from lighting and fixtures to cabinetry and flooring. The kitchen is a showstopper, featuring a large island, updated fixtures, cabinetry, sink, and a brick oven perfect for the culinary enthusiast. A massive walk-in pantry provides abundant storage and leads to a bonus room and the oversized two car garage. Off the kitchen, you’ll find a cozy sitting area ideal for morning coffee or quiet conversation, plus a spacious laundry room with even more cabinets, countertops, and a large closet. The main floor includes a beautifully renovated primary suite with sliding doors that open to a massive side patio, plus two additional large bedrooms and an updated hall bath. The great room is the heart of the home with vaulted ceilings and a stunning stone fireplace that gives it a warm “mountain lodge” feel. Upstairs, a loft overlooks the living room and leads to a private office/den with built in cabinetry and desk space. Beyond that lies a huge upstairs bedroom with its own walk in closet, full bath, and private deck overlooking the serene backyard. Outside, you’ll find a park like setting surrounded by trees, a massive partially covered concrete patio overlooking the yard with multiple home entry points. The property also includes a 20x16 heated shed with power and storage, a 30-amp RV hookup, and a pond structure at the rear of the property. This home offers endless space, comfort, and versatility. This is a true retreat just minutes from town. Roof is less than 1 year old. Do not miss this one.
Listing Agent
RE/MAX Area Real Estate Brokerage Phone: 816-518-2059 License #201604861 Listed on: 10/28/2025

Home Details
Home Type
- Single Family
Est. Annual Taxes
- $4,239
Year Built
- Built in 1983
Lot Details
- 3.84 Acre Lot
- Aluminum or Metal Fence
Parking
- 2 Car Attached Garage
- Front Facing Garage
Home Design
- Traditional Architecture
- Slab Foundation
- Frame Construction
- Composition Roof
- Wood Siding
Interior Spaces
- 3,236 Sq Ft Home
- Vaulted Ceiling
- Ceiling Fan
- Mud Room
- Great Room
- Family Room
- Living Room with Fireplace
- Combination Kitchen and Dining Room
- Home Office
- Loft
- Bonus Room
- Atrium Room
- Utility Room
Kitchen
- Breakfast Room
- Walk-In Pantry
- Dishwasher
- Kitchen Island
Flooring
- Carpet
- Tile
Bedrooms and Bathrooms
- 4 Bedrooms
- Main Floor Bedroom
- Custom Closet System
- 3 Full Bathrooms
Laundry
- Laundry Room
- Washer
Outdoor Features
- Pond
Schools
- Cornerstone Elementary School
- Excelsior High School
Utilities
- Forced Air Heating and Cooling System
- Heating System Uses Natural Gas
Community Details
- No Home Owners Association
Listing and Financial Details
- Assessor Parcel Number 08-913-00-04-005.00
- $0 special tax assessment
Map
Home Values in the Area
Average Home Value in this Area
Tax History
| Year | Tax Paid | Tax Assessment Tax Assessment Total Assessment is a certain percentage of the fair market value that is determined by local assessors to be the total taxable value of land and additions on the property. | Land | Improvement |
|---|---|---|---|---|
| 2025 | $4,239 | $65,910 | -- | -- |
| 2024 | $4,239 | $60,440 | -- | -- |
| 2023 | $4,212 | $60,440 | $0 | $0 |
| 2022 | $3,738 | $52,760 | $0 | $0 |
| 2021 | $3,752 | $52,763 | $6,669 | $46,094 |
| 2020 | $3,537 | $48,340 | $0 | $0 |
| 2019 | $3,534 | $48,340 | $0 | $0 |
| 2018 | $2,874 | $39,200 | $0 | $0 |
| 2017 | $2,804 | $39,200 | $5,150 | $34,050 |
| 2016 | $2,804 | $39,200 | $5,150 | $34,050 |
| 2015 | $2,830 | $39,200 | $5,150 | $34,050 |
| 2014 | $2,668 | $36,630 | $5,150 | $31,480 |
Property History
| Date | Event | Price | List to Sale | Price per Sq Ft |
|---|---|---|---|---|
| 11/21/2025 11/21/25 | For Sale | $579,900 | -- | $179 / Sq Ft |
Source: Heartland MLS
MLS Number: 2584094
APN: 08-913-00-04-005.00
- 211 Carla St
- 2002 Joy St
- 106 Helen St
- 112 Delores St
- 2006 E Norma Ct
- 1318 Kristie Cir
- 0 Meadowlark Ln
- 1017 Rose Ave
- 328 Virginia Rd
- 812 Apple Blossom St
- 305 Wisconsin St
- 1307 Michele Dr
- 617 Lodwick Ln
- 110 Ridgeway St
- 609 Kimberly Dr
- 2017 Wornall Rd
- Lot 2 Wornall Rd
- 1101 Williams St
- 916 Dunbar Ave
- 1908 Lesa Place
- 810 Rowell St
- 1303 Michele Dr
- 815 Rowell St
- 1702 Briarwood Ln
- 1800 W Jesse James Rd
- 404 Saint Louis Ave
- 1101 Melody Ct
- 809 E 15th St
- 716 Feldspar St
- 1312 Stonecrest Dr
- 1308 Rose St
- 406 Brookside Cir
- 403 E 9th St
- 303 E 11th St
- 2406 Fairfield Rd
- 711 N Jesse Cir
- 1811 Patricia Dr
- 2415 Birch St Unit 110
- 2344 Dogwood St Unit 39
- 2403 Birch St Unit 116
