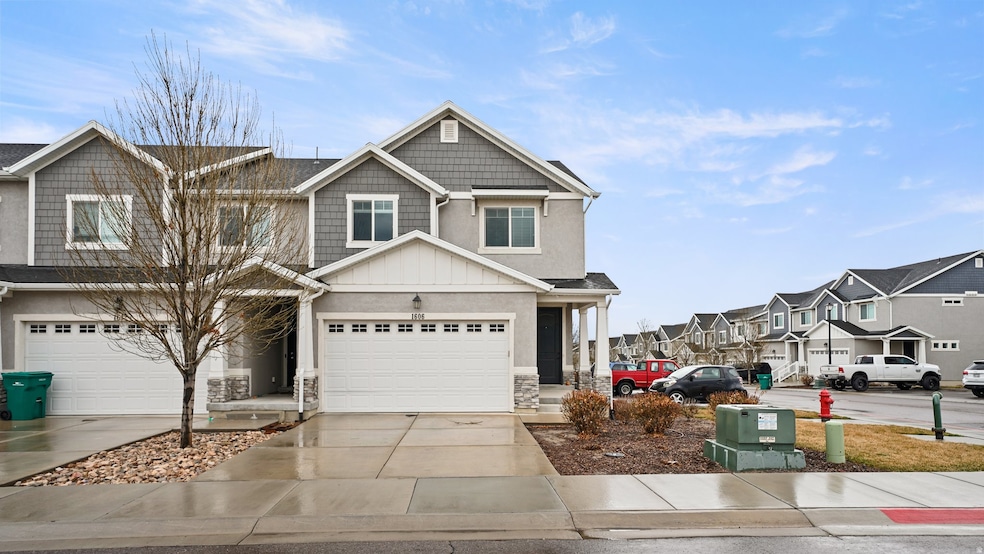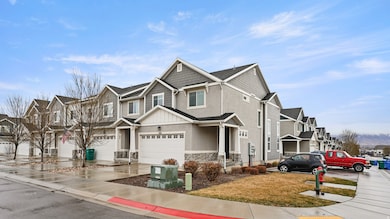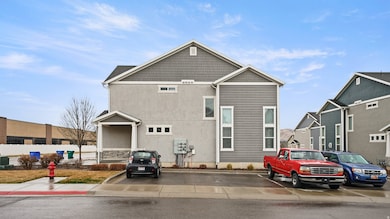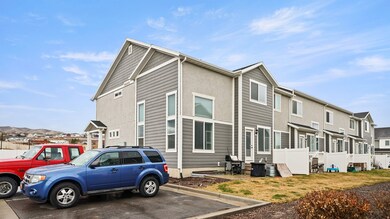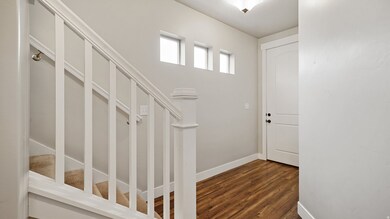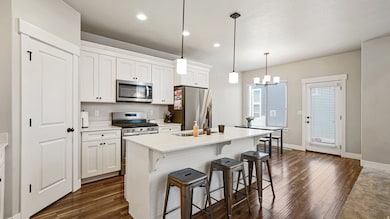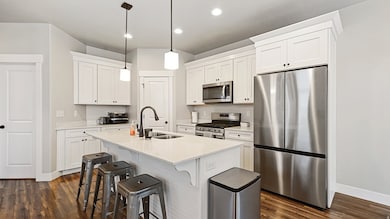Estimated payment $2,845/month
Highlights
- Clubhouse
- Wet Bar
- Tile Flooring
- Community Pool
- Community Playground
- Landscaped
About This Home
Welcome to this stunning end-unit townhouse in a highly sought-after Lehi neighborhood! This home boasts 4 spacious bedrooms, 3.5 bathrooms, and a fully finished basement, providing plenty of room for both living and entertaining. With modern finishes, plenty of natural light, and a fantastic location, this townhouse is perfect for anyone looking for style, convenience, and comfort.
Listing Agent
D. Beau Peterson
Berkshire Hathaway HomeServices Elite Real Estate License #12716493 Listed on: 11/06/2025
Townhouse Details
Home Type
- Townhome
Est. Annual Taxes
- $1,926
Year Built
- Built in 2018
Lot Details
- 1,307 Sq Ft Lot
- Landscaped
HOA Fees
- $102 Monthly HOA Fees
Parking
- 2 Car Garage
Interior Spaces
- 2,266 Sq Ft Home
- 3-Story Property
- Wet Bar
- Blinds
- Basement Fills Entire Space Under The House
Flooring
- Carpet
- Laminate
- Tile
Bedrooms and Bathrooms
- 4 Bedrooms
Schools
- Riverview Elementary School
- Willowcreek Middle School
- Lehi High School
Utilities
- Central Heating and Cooling System
- Natural Gas Connected
Listing and Financial Details
- Assessor Parcel Number 38-554-0740
Community Details
Overview
- HOA Strategies Association, Phone Number (385) 988-0182
- The Exchange Subdivision
Amenities
- Clubhouse
Recreation
- Community Playground
- Community Pool
Pet Policy
- Pets Allowed
Map
Home Values in the Area
Average Home Value in this Area
Tax History
| Year | Tax Paid | Tax Assessment Tax Assessment Total Assessment is a certain percentage of the fair market value that is determined by local assessors to be the total taxable value of land and additions on the property. | Land | Improvement |
|---|---|---|---|---|
| 2025 | $2,162 | $247,775 | $66,200 | $384,300 |
| 2024 | $2,162 | $253,330 | $0 | $0 |
| 2023 | $1,926 | $245,135 | $0 | $0 |
| 2022 | $2,100 | $259,050 | $0 | $0 |
| 2021 | $1,778 | $331,600 | $49,700 | $281,900 |
| 2020 | $1,693 | $312,200 | $46,800 | $265,400 |
| 2019 | $1,560 | $299,100 | $44,900 | $254,200 |
| 2018 | $502 | $27,500 | $0 | $0 |
Property History
| Date | Event | Price | List to Sale | Price per Sq Ft |
|---|---|---|---|---|
| 11/06/2025 11/06/25 | For Sale | $489,999 | -- | $216 / Sq Ft |
Purchase History
| Date | Type | Sale Price | Title Company |
|---|---|---|---|
| Warranty Deed | -- | Old Republic Title | |
| Interfamily Deed Transfer | -- | None Available | |
| Interfamily Deed Transfer | -- | Solidifi Ttl Agcy Of Ut Llc | |
| Warranty Deed | -- | Provo Land Title Co |
Mortgage History
| Date | Status | Loan Amount | Loan Type |
|---|---|---|---|
| Open | $475,000 | New Conventional | |
| Previous Owner | $308,250 | New Conventional | |
| Previous Owner | $310,000 | New Conventional | |
| Previous Owner | $311,370 | New Conventional |
Source: UtahRealEstate.com
MLS Number: 2121638
APN: 38-554-0740
- 1700 N Boston St
- 1552 N Boston St Unit 5B
- 4126 W 1530 N Unit DD101
- 4037 W 1730 N
- 4057 W 1760 N
- 4028 W 1730 N
- 4173 W 1850 N
- 3972 W 1530 N
- 3950 W 1000 N Unit 430
- 4252 W 1850 N Unit J203
- 1689 W Canyon Rim Dr N Unit 636
- 2538 N Redwood Rd
- 4827 N Sage Dr
- 4155 W 1960 N
- 1941 N 4100 W
- 1629 N 3860 W
- 3984 W 1850 N Unit D102
- 1991 W 1960 N
- 2019 W 1960 N
- 1632 N 3830 W
- 1935 N 4100 W Unit Basement Apt
- 2081 N 4100 W Unit One Bedroom Apartment
- 3364 W Hardman Way Unit J204
- 3670 W Canyon Falls Dr
- 3695 Big Horn Dr
- 193 W Springview Dr
- 894 N Hillcrest Rd
- 2050 N 3600 W
- 2468 N Paintbrush Dr
- 4206 W 1960 N Unit Private 3
- 367 W Watercress Dr
- 4436 W 2550 N
- 243 W Peppermint Cir
- 2790 N Segundo Dr
- 3923 W Rock Is Ave Unit Basement
- 227 E Alhambra Dr
- 2787 N Red Velvet Ln
- 1532 N Venetian Way
- 1993 N Wild Hyacinth Dr
- 3056 N Bar h Rd
