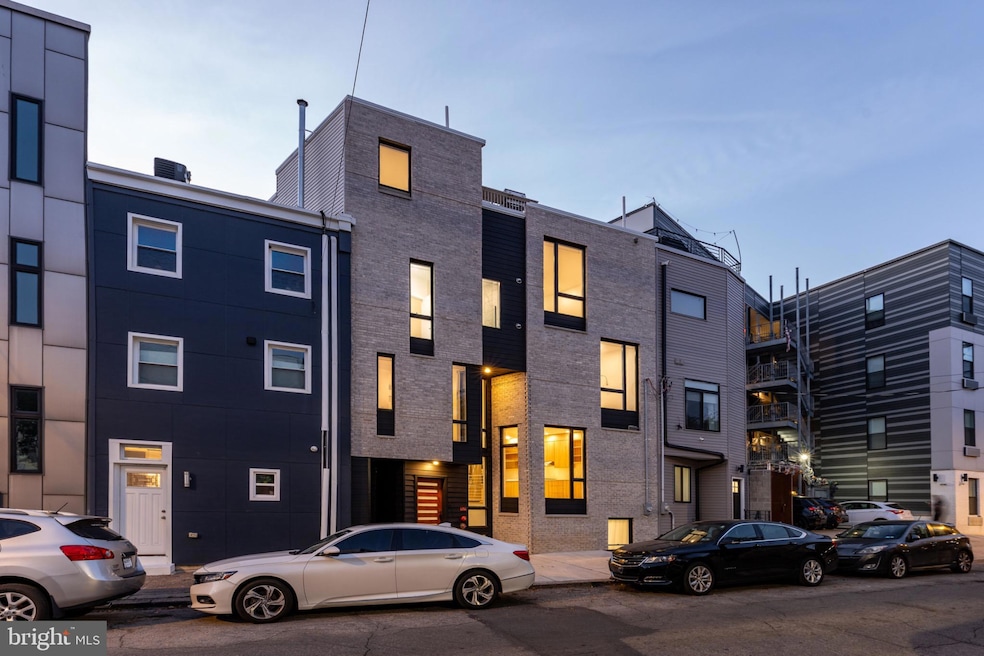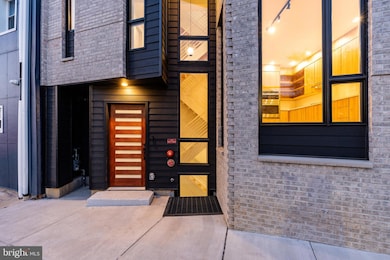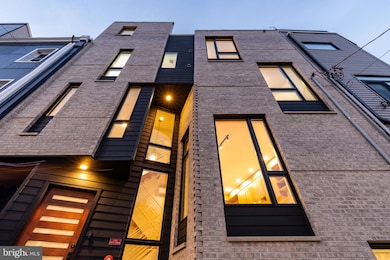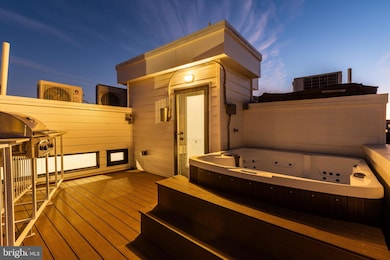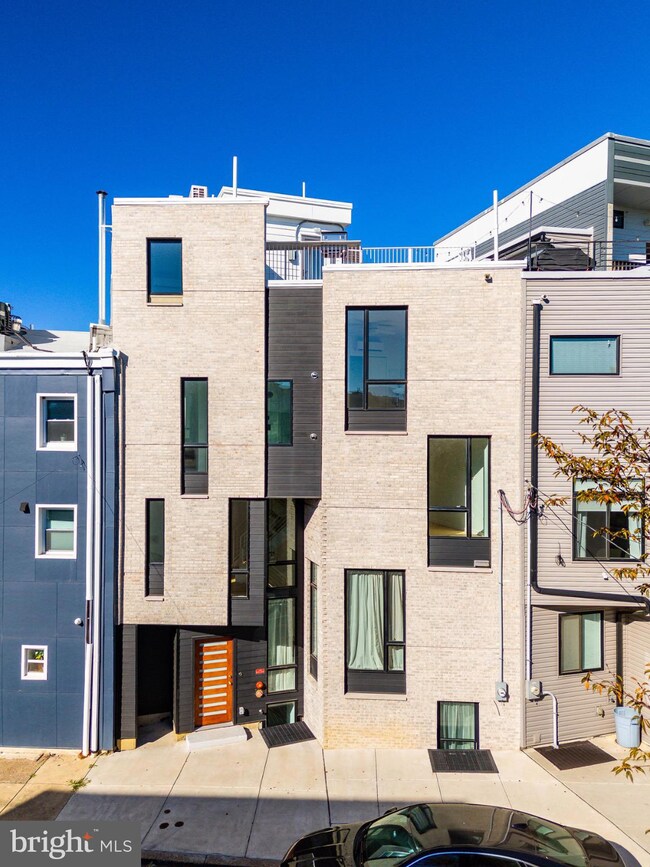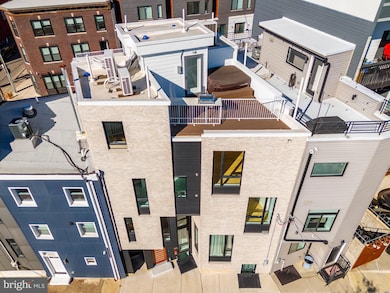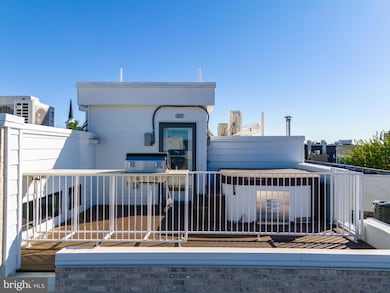1606 N 4th St Philadelphia, PA 19122
Olde Kensington NeighborhoodEstimated payment $2,978/month
Highlights
- New Construction
- Curved or Spiral Staircase
- Whirlpool Bathtub
- Spa
- Wood Flooring
- 5-minute walk to Thomas Hart Park
About This Home
One of a kind 8 level split level luxury home with jacuzzi on roof deck. Enter from street level to the foyer that has a window well that reaches up to the third floor and down to the basement to bring in light at all times of the day. The marble floors and waterfall accent are eye catching from the moment you walk in. Step up to the chef's kitchen finished with premium GE appliances and bespoke cabinetry that is built to entertain. Upstairs you'll find an office space along with the first bedroom and laundry room. Each bedroom has a full closet, floor to ceiling windows, and its own dedicated full bathroom finished with Marble floors and shower walls. Up one more level is the Primary suite which has a walk in closet, built in reading light sconces, and its own sink in the bedroom. The Primary bathroom has a three way shower with rainfall head coming out of the ceiling. Up the spiral staircase is the roof den complete with wet bar and sitting area that leads to the roof deck where you'll find a built in grill along with your very own 6 person jacuzzi.
Listing Agent
(267) 808-2757 jleib9595@gmail.com Supreme Real Estate Listed on: 09/02/2025
Townhouse Details
Home Type
- Townhome
Year Built
- Built in 2024 | New Construction
Lot Details
- 450 Sq Ft Lot
- Sprinkler System
- Property is in excellent condition
Parking
- On-Street Parking
Home Design
- Split Level Home
- Flat Roof Shape
- Slab Foundation
- Cement Siding
- Brick Front
- Concrete Perimeter Foundation
- Stick Built Home
- Masonry
- Tile
Interior Spaces
- 2,000 Sq Ft Home
- Wet Bar
- Curved or Spiral Staircase
- Ceiling Fan
- Gas Fireplace
- Casement Windows
- Finished Basement
Kitchen
- Built-In Oven
- Built-In Range
- Built-In Microwave
- Extra Refrigerator or Freezer
- Dishwasher
- Stainless Steel Appliances
- Disposal
Flooring
- Wood
- Tile or Brick
Bedrooms and Bathrooms
- 2 Bedrooms
- Walk-In Closet
- Whirlpool Bathtub
- Walk-in Shower
Laundry
- Dryer
- Washer
Pool
- Spa
Utilities
- Ductless Heating Or Cooling System
- Heat Pump System
- Electric Water Heater
Listing and Financial Details
- Assessor Parcel Number 885175860
Community Details
Overview
- No Home Owners Association
- Olde Kensington Subdivision
- Property has 7 Levels
Pet Policy
- No Pets Allowed
Map
Home Values in the Area
Average Home Value in this Area
Property History
| Date | Event | Price | List to Sale | Price per Sq Ft |
|---|---|---|---|---|
| 09/02/2025 09/02/25 | For Sale | $475,000 | -- | $238 / Sq Ft |
Source: Bright MLS
MLS Number: PAPH2533338
- 1611 Germantown Ave
- 1612 Germantown Ave Unit C
- 1930 N Lawrence St
- 1611 N Cadwallader St
- 1557 N Orkney St
- 1653 N Cadwallader St
- 1500 N 4th St
- 2148 N 4th St
- 1702 N Orianna St
- 1706 N Orianna St
- 429 W Jefferson St
- 1454 N Lawrence St
- 1640 N 5th Ct Unit 29A
- 1705 N 3rd St
- 1449 N 5th St
- 531 Turner St
- 1422 N Orianna St
- 1620 N Randolph St
- 538 Turner St
- 1418 N Orianna St
- 1612 Germantown Ave Unit 3
- 1620 Germantown Ave Unit A
- 1554 N Lawrence St Unit 1
- 1554 N Lawrence St Unit 2
- 1536 N Lawrence St
- 1524 N 4th St
- 1522 N 4th St
- 330 Cecil b Moore Ave Unit 301
- 330 Cecil b Moore Ave Unit 410
- 330 Cecil b Moore Ave Unit 103
- 330 Cecil b Moore Ave Unit 105
- 330 Cecil b Moore Ave Unit 309
- 330 Cecil b Moore Ave Unit 404
- 330 Cecil b Moore Ave Unit 401
- 330 Cecil b Moore Ave Unit 201
- 330 Cecil b Moore Ave Unit 405
- 320 Cecil b Moore Ave Unit 5
- 502 Cecil b Moore Ave Unit 504E
- 1667 N 5th St Unit 303C
- 1640 N 5th Ct Unit 29-FL 1
