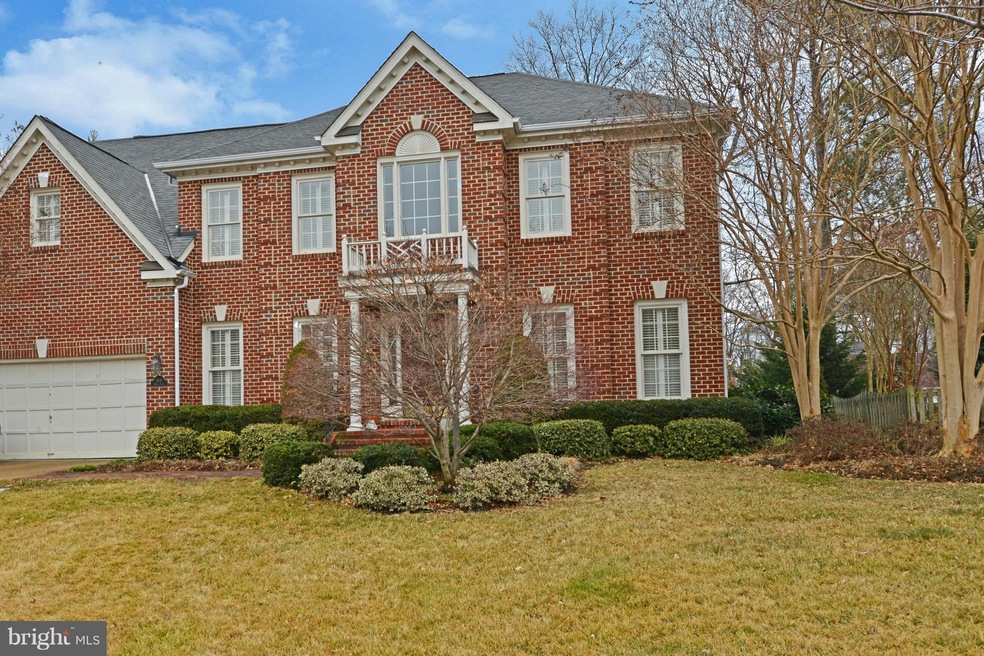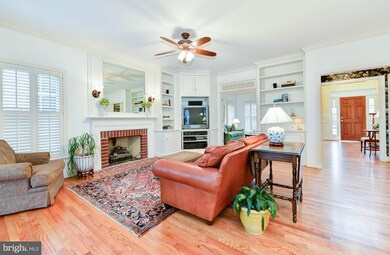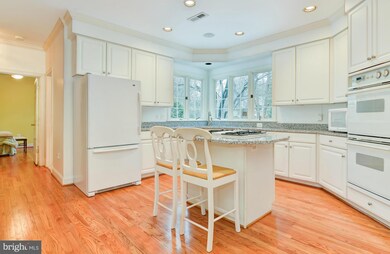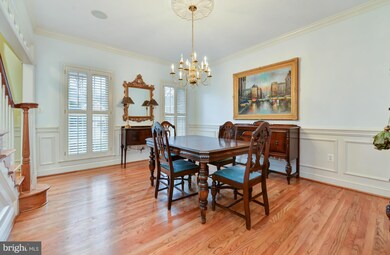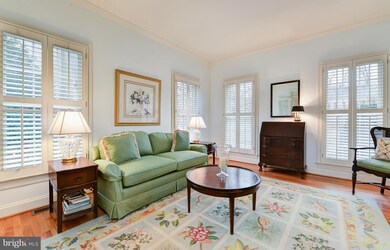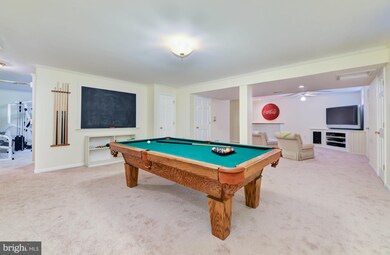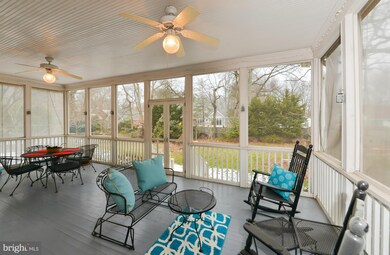
1606 Noral Place Alexandria, VA 22308
Fort Hunt NeighborhoodHighlights
- Open Floorplan
- Colonial Architecture
- Cathedral Ceiling
- Stratford Landing Elementary School Rated A-
- Wooded Lot
- Wood Flooring
About This Home
As of October 2022Light filled home in culdesac backing to woods on large lot w/ relaxing screened porch. 5 BR, 5 BA, 2 car garage, stunning white kitchen w/ granite, center island, large walk in pantry & homework area opens to beautiful family room & screened porch. Main level bedroom & full bath, lower level rec room, gym/hobby rm. Hardwood floors & new carpet. Large fenced yard w/ playset. Neutral throughout.
Last Agent to Sell the Property
TTR Sotheby's International Realty Listed on: 03/05/2015

Last Buyer's Agent
Deborah Manarin
Corcoran McEnearney

Home Details
Home Type
- Single Family
Est. Annual Taxes
- $9,401
Year Built
- Built in 1998
Lot Details
- 0.29 Acre Lot
- Cul-De-Sac
- Back Yard Fenced
- Sprinkler System
- The property's topography is level
- Wooded Lot
- Property is in very good condition
- Property is zoned 130
HOA Fees
- $21 Monthly HOA Fees
Parking
- 2 Car Attached Garage
- Garage Door Opener
- Driveway
- Off-Street Parking
Home Design
- Colonial Architecture
- Brick Exterior Construction
- Asphalt Roof
Interior Spaces
- Property has 3 Levels
- Open Floorplan
- Wet Bar
- Built-In Features
- Chair Railings
- Crown Molding
- Cathedral Ceiling
- Fireplace Mantel
- Double Pane Windows
- Window Treatments
- French Doors
- Insulated Doors
- Six Panel Doors
- Great Room
- Family Room Off Kitchen
- Living Room
- Dining Room
- Sun or Florida Room
- Home Gym
- Wood Flooring
- Attic Fan
- Laundry Room
Kitchen
- Breakfast Room
- Eat-In Kitchen
- Gas Oven or Range
- Ice Maker
- Dishwasher
- Kitchen Island
- Upgraded Countertops
- Disposal
Bedrooms and Bathrooms
- 5 Bedrooms | 1 Main Level Bedroom
- En-Suite Primary Bedroom
- En-Suite Bathroom
- 5 Full Bathrooms
- Whirlpool Bathtub
Finished Basement
- Heated Basement
- Connecting Stairway
- Rear Basement Entry
- Sump Pump
Home Security
- Storm Doors
- Fire and Smoke Detector
Outdoor Features
- Brick Porch or Patio
Schools
- Stratford Landing Elementary School
- Carl Sandburg Middle School
- West Potomac High School
Utilities
- Forced Air Zoned Heating and Cooling System
- Heat Pump System
- Natural Gas Water Heater
- Cable TV Available
Community Details
- Built by WAKEFIELD HOMES
- Hunter's Manor Subdivision
- The community has rules related to alterations or architectural changes, commercial vehicles not allowed
Listing and Financial Details
- Tax Lot 14
- Assessor Parcel Number 102-4-25- -14
Ownership History
Purchase Details
Purchase Details
Home Financials for this Owner
Home Financials are based on the most recent Mortgage that was taken out on this home.Purchase Details
Home Financials for this Owner
Home Financials are based on the most recent Mortgage that was taken out on this home.Purchase Details
Home Financials for this Owner
Home Financials are based on the most recent Mortgage that was taken out on this home.Similar Homes in Alexandria, VA
Home Values in the Area
Average Home Value in this Area
Purchase History
| Date | Type | Sale Price | Title Company |
|---|---|---|---|
| Deed | -- | None Listed On Document | |
| Deed | $1,410,000 | Commonwealth Land Title | |
| Warranty Deed | $940,000 | -- | |
| Deed | $170,000 | -- | |
| Deed | -- | -- |
Mortgage History
| Date | Status | Loan Amount | Loan Type |
|---|---|---|---|
| Previous Owner | $910,000 | New Conventional | |
| Previous Owner | $250,000 | Credit Line Revolving | |
| Previous Owner | $752,000 | New Conventional | |
| Previous Owner | $425,600 | New Conventional |
Property History
| Date | Event | Price | Change | Sq Ft Price |
|---|---|---|---|---|
| 12/01/2022 12/01/22 | For Sale | $1,410,000 | 0.0% | $355 / Sq Ft |
| 10/25/2022 10/25/22 | For Sale | $1,410,000 | 0.0% | $444 / Sq Ft |
| 10/11/2022 10/11/22 | Sold | $1,410,000 | 0.0% | $355 / Sq Ft |
| 10/11/2022 10/11/22 | Sold | $1,410,000 | +50.0% | $444 / Sq Ft |
| 08/02/2022 08/02/22 | Pending | -- | -- | -- |
| 08/02/2022 08/02/22 | Pending | -- | -- | -- |
| 04/30/2015 04/30/15 | Sold | $940,000 | +0.1% | $229 / Sq Ft |
| 03/09/2015 03/09/15 | Pending | -- | -- | -- |
| 03/05/2015 03/05/15 | For Sale | $939,000 | -- | $229 / Sq Ft |
Tax History Compared to Growth
Tax History
| Year | Tax Paid | Tax Assessment Tax Assessment Total Assessment is a certain percentage of the fair market value that is determined by local assessors to be the total taxable value of land and additions on the property. | Land | Improvement |
|---|---|---|---|---|
| 2024 | $14,303 | $1,186,700 | $361,000 | $825,700 |
| 2023 | $13,431 | $1,146,740 | $361,000 | $785,740 |
| 2022 | $12,950 | $1,090,980 | $341,000 | $749,980 |
| 2021 | $12,028 | $990,920 | $290,000 | $700,920 |
| 2020 | $11,138 | $909,820 | $284,000 | $625,820 |
| 2019 | $10,668 | $868,880 | $284,000 | $584,880 |
| 2018 | $9,900 | $860,880 | $276,000 | $584,880 |
| 2017 | $10,623 | $885,250 | $276,000 | $609,250 |
| 2016 | $10,404 | $868,300 | $271,000 | $597,300 |
| 2015 | $10,147 | $878,280 | $271,000 | $607,280 |
| 2014 | $9,401 | $813,300 | $251,000 | $562,300 |
Agents Affiliated with this Home
-
datacorrect BrightMLS
d
Seller's Agent in 2022
datacorrect BrightMLS
Non Subscribing Office
-
Brittany Patterson

Buyer's Agent in 2022
Brittany Patterson
TTR Sotheby's International Realty
(703) 310-6201
8 in this area
13 Total Sales
-
Phyllis Patterson

Buyer's Agent in 2022
Phyllis Patterson
TTR Sotheby's International Realty
(703) 310-6201
174 in this area
548 Total Sales
-
D
Buyer's Agent in 2015
Deborah Manarin
McEnearney Associates
Map
Source: Bright MLS
MLS Number: 1003688917
APN: 1024-25-0014
- 1806 Old Stage Rd
- 1902 Stirrup Ln
- 8408 Conover Place
- 1704 Cool Spring Dr
- 8303 Fort Hunt Rd
- 8628 Plymouth Rd
- 1112 Neal Dr
- 8260 Colling Manor Ct
- Hampton II Plan at Collingwood Chase
- 1109 Neal Dr
- 8604 Pilgrim Ct
- 1205 Collingwood Rd
- 8620 Conover Place
- 8280 Colling Manor Ct
- 8281 Colling Manor Ct
- 8272 Colling Manor Ct
- 8264 Colling Manor Ct
- 2008 Kenley Ct
- 8223 Treebrooke Ln
- 2007 Cool Spring Dr
