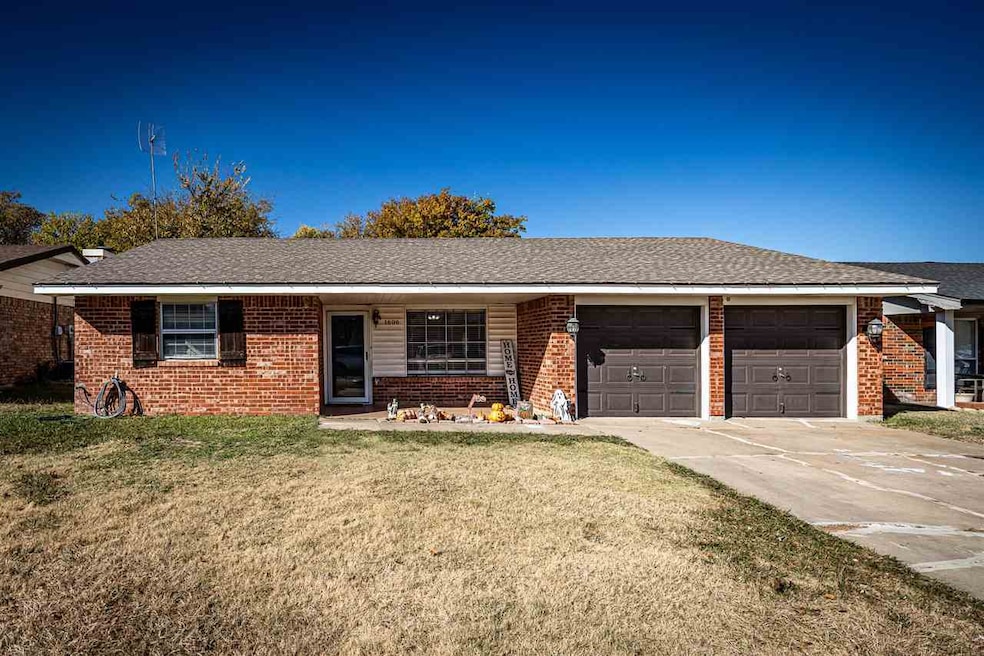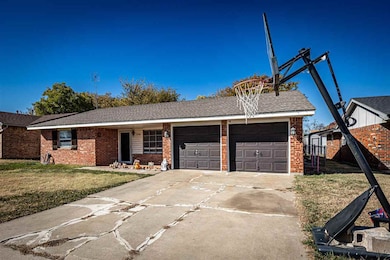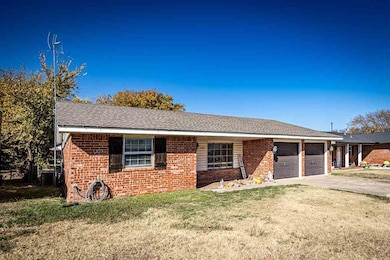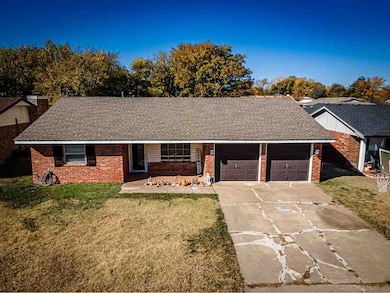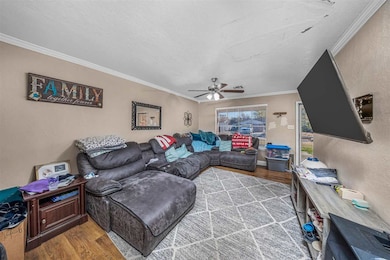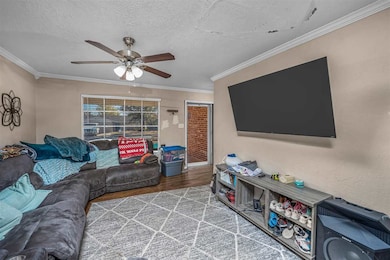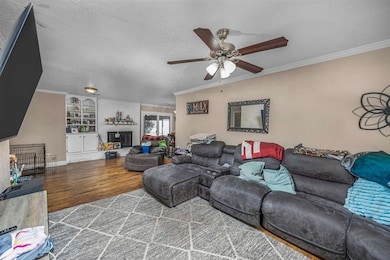1606 NW Beechwood Dr Lawton, OK 73505
Crosby Park NeighborhoodEstimated payment $1,190/month
Highlights
- Multiple Living Areas
- Storm Windows
- Walk-In Closet
- Covered Patio or Porch
- Brick Veneer
- Ceramic Tile Flooring
About This Home
Do not miss the opportunity to make this home YOURS! This home boasts over 1600 square feet of living space with a 2-car garage located in Crosby Park. With 4 bedrooms and 2 full bathrooms, there is so much space for everyone. This floor plan offers a large living room open to the dining area with a wood burning fireplace. The kitchen is equipped with granite countertops, tons of cabinet space and stainless-steel appliances. Beautiful laminate flooring flows seamlessly throughout the main living areas with carpet in the bedrooms and tiled kitchen and bathrooms. Both bathrooms have granite countertop vanities, with the guest bathroom having dual vanity sinks. Both bathrooms also offer full tub and shower combos with subway tile surrounds. All 4 bedrooms have ample space and great sized closets with the primary bedroom offering a walk-in closet. Water heater is only 3 months old and roof is only 3 years old. This home is move-in ready! Located in a cul-de-sac, this home offers so much privacy yet closely located to Wal-Mart and other shopping centers. Call today for your private showing!
Home Details
Home Type
- Single Family
Est. Annual Taxes
- $1,938
Year Built
- Built in 1971 | Remodeled
Lot Details
- Lot Dimensions are 60x125
- Chain Link Fence
Home Design
- Brick Veneer
- Slab Foundation
- Composition Roof
Interior Spaces
- 1,600 Sq Ft Home
- 1-Story Property
- Ceiling Fan
- Wood Burning Fireplace
- Multiple Living Areas
- Combination Kitchen and Dining Room
- Utility Room
- Washer and Dryer Hookup
Kitchen
- Single Oven
- Stove
- Microwave
- Dishwasher
- Disposal
Flooring
- Carpet
- Laminate
- Ceramic Tile
Bedrooms and Bathrooms
- 4 Bedrooms
- Walk-In Closet
- 2 Bathrooms
Home Security
- Storm Windows
- Storm Doors
- Fire and Smoke Detector
Parking
- 2 Car Garage
- Driveway
Outdoor Features
- Covered Patio or Porch
Schools
- Crosby Park Elementary School
- Eisenhower Middle School
- Eisenhower High School
Utilities
- Central Heating and Cooling System
- Heating System Uses Gas
- Gas Water Heater
Map
Home Values in the Area
Average Home Value in this Area
Tax History
| Year | Tax Paid | Tax Assessment Tax Assessment Total Assessment is a certain percentage of the fair market value that is determined by local assessors to be the total taxable value of land and additions on the property. | Land | Improvement |
|---|---|---|---|---|
| 2025 | $1,851 | $17,962 | $2,717 | $15,245 |
| 2024 | $1,851 | $17,107 | $2,588 | $14,519 |
| 2023 | $1,851 | $16,433 | $1,913 | $14,520 |
| 2022 | $1,668 | $15,651 | $1,913 | $13,738 |
| 2021 | $1,290 | $12,603 | $1,913 | $10,690 |
| 2020 | $1,400 | $13,770 | $1,913 | $11,857 |
| 2019 | $1,405 | $13,915 | $1,913 | $12,002 |
| 2018 | $1,428 | $14,345 | $1,913 | $12,432 |
| 2017 | $1,228 | $14,345 | $1,913 | $12,432 |
| 2016 | $878 | $9,990 | $1,913 | $8,077 |
| 2015 | $1,229 | $14,749 | $1,406 | $13,343 |
| 2014 | $1,217 | $14,749 | $1,406 | $13,343 |
Property History
| Date | Event | Price | List to Sale | Price per Sq Ft | Prior Sale |
|---|---|---|---|---|---|
| 11/17/2025 11/17/25 | For Sale | $195,000 | +40.3% | $122 / Sq Ft | |
| 05/24/2021 05/24/21 | Sold | $139,000 | 0.0% | $87 / Sq Ft | View Prior Sale |
| 03/25/2021 03/25/21 | Pending | -- | -- | -- | |
| 01/21/2021 01/21/21 | For Sale | $139,000 | +7.0% | $87 / Sq Ft | |
| 12/30/2016 12/30/16 | Sold | $129,900 | -3.6% | $81 / Sq Ft | View Prior Sale |
| 11/21/2016 11/21/16 | Pending | -- | -- | -- | |
| 10/10/2016 10/10/16 | For Sale | $134,750 | +175.6% | $84 / Sq Ft | |
| 07/27/2016 07/27/16 | Sold | $48,900 | -8.6% | $31 / Sq Ft | View Prior Sale |
| 06/08/2016 06/08/16 | Pending | -- | -- | -- | |
| 04/27/2016 04/27/16 | For Sale | $53,500 | -- | $33 / Sq Ft |
Purchase History
| Date | Type | Sale Price | Title Company |
|---|---|---|---|
| Quit Claim Deed | -- | None Listed On Document | |
| Quit Claim Deed | -- | None Listed On Document | |
| Warranty Deed | $139,000 | Southwest Abstract & Ttl Co | |
| Warranty Deed | $130,000 | Sovereign Title Services | |
| Warranty Deed | $49,000 | Chicago Title Oklahoma | |
| Joint Tenancy Deed | $123,500 | -- | |
| Warranty Deed | $80,000 | -- |
Mortgage History
| Date | Status | Loan Amount | Loan Type |
|---|---|---|---|
| Previous Owner | $136,482 | FHA | |
| Previous Owner | $132,692 | VA | |
| Previous Owner | $98,800 | Adjustable Rate Mortgage/ARM |
Source: Lawton Board of REALTORS®
MLS Number: 170072
APN: 0008549
- 5603 NW Briarwood Ave
- 5719 NW Chestnut Ln
- 5725 NW Cedarwood Dr
- 1201 NW Cache Rd
- 2107 NW 54th St
- 5357 NW Oak Ave
- 6114 NW Cheyenne Ave
- 1819 NW Crosby Park Cir
- 2112 NW Ashley Ct
- 1113 NW 52nd Cir
- 2312 NW Dunstan Ln
- 1416 NW 50th St
- 1424 NW 50th St
- 835 NW 58th St
- 1122 NW 52nd Cir
- 1841 NW Crosby Park Cir
- 827 NW 58th St
- 6106 NW Elm Ave
- 5309 NW Elm Ave
- 1510 NW 49th St
- 5535 NW Cache Rd
- 5348 NW Cache Rd
- 2408 NW 52nd St
- 1705 NW 48th St
- 2513 NW Robinhood Dr
- 1435 NW 67th Ave
- 4741 NW Motif Manor Blvd
- 2704 NW 52nd St
- 6701 NW Maple
- 1420 NW Hunter Rd
- 6707 NW Compass Dr
- 4635 W Gore Blvd
- 4033 NW Ozmun Ave
- 206 NW 44th St
- 940 NW 38th St
- 2313 NW 75th St
- 4001-4003 NW Ozmun Ave
- 120 NW 44th St
- 2309-2309 NW 38th St
- 2305 NW 78th St
