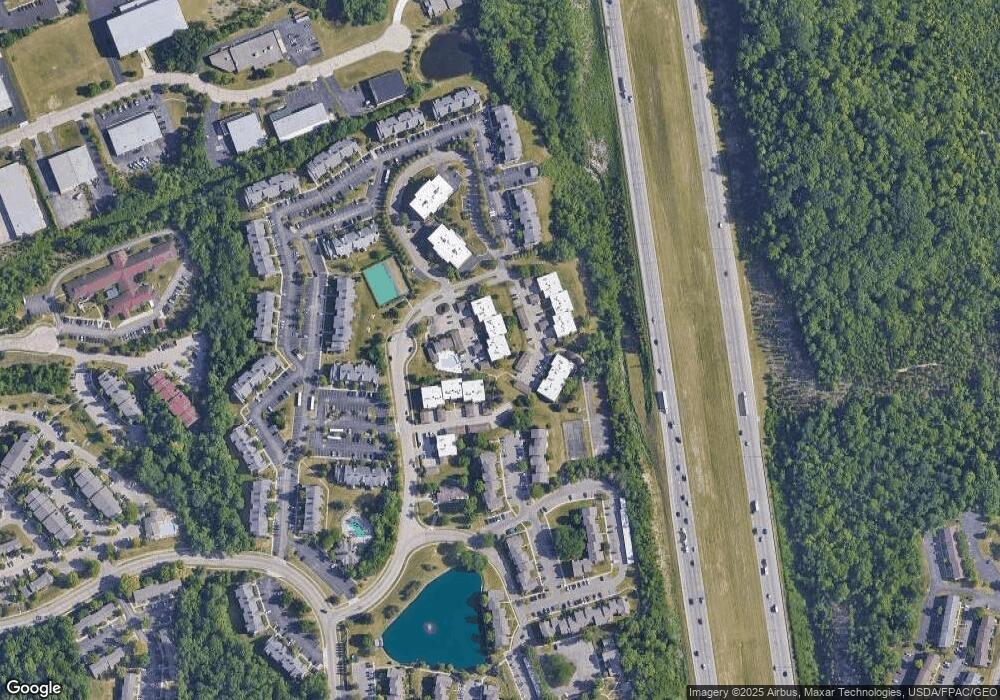1606 Pine Tree Ln Unit 42 Dayton, OH 45449
Estimated Value: $124,000 - $143,000
3
Beds
2
Baths
1,559
Sq Ft
$87/Sq Ft
Est. Value
About This Home
This home is located at 1606 Pine Tree Ln Unit 42, Dayton, OH 45449 and is currently estimated at $136,338, approximately $87 per square foot. 1606 Pine Tree Ln Unit 42 is a home located in Montgomery County with nearby schools including West Carrollton High School and Bethel Baptist School.
Ownership History
Date
Name
Owned For
Owner Type
Purchase Details
Closed on
May 12, 2022
Sold by
Caraballo Hector and Caraballo Kelley
Bought by
Johnson Erick
Current Estimated Value
Home Financials for this Owner
Home Financials are based on the most recent Mortgage that was taken out on this home.
Original Mortgage
$76,800
Outstanding Balance
$72,859
Interest Rate
5.1%
Mortgage Type
Balloon
Estimated Equity
$63,479
Purchase Details
Closed on
Feb 19, 2003
Sold by
Loop Theodore L and Loop Carol S
Bought by
Caraballo Hector and Caraballo Kelley
Home Financials for this Owner
Home Financials are based on the most recent Mortgage that was taken out on this home.
Original Mortgage
$87,200
Interest Rate
6.06%
Purchase Details
Closed on
Jul 12, 1996
Sold by
Smiley Thomas A and Smiley Nancy O
Bought by
Loop Theodore L and Loop Carol S
Create a Home Valuation Report for This Property
The Home Valuation Report is an in-depth analysis detailing your home's value as well as a comparison with similar homes in the area
Home Values in the Area
Average Home Value in this Area
Purchase History
| Date | Buyer | Sale Price | Title Company |
|---|---|---|---|
| Johnson Erick | -- | None Listed On Document | |
| Caraballo Hector | $89,900 | -- | |
| Loop Theodore L | $77,500 | Midland Title Security Inc |
Source: Public Records
Mortgage History
| Date | Status | Borrower | Loan Amount |
|---|---|---|---|
| Open | Johnson Erick | $76,800 | |
| Previous Owner | Caraballo Hector | $87,200 |
Source: Public Records
Tax History Compared to Growth
Tax History
| Year | Tax Paid | Tax Assessment Tax Assessment Total Assessment is a certain percentage of the fair market value that is determined by local assessors to be the total taxable value of land and additions on the property. | Land | Improvement |
|---|---|---|---|---|
| 2024 | $2,035 | $33,470 | $4,090 | $29,380 |
| 2023 | $2,035 | $33,470 | $4,090 | $29,380 |
| 2022 | $2,040 | $26,390 | $3,220 | $23,170 |
| 2021 | $2,044 | $26,390 | $3,220 | $23,170 |
| 2020 | $2,044 | $26,390 | $3,220 | $23,170 |
| 2019 | $1,701 | $20,210 | $2,800 | $17,410 |
| 2018 | $1,592 | $20,210 | $2,800 | $17,410 |
| 2017 | $1,581 | $20,210 | $2,800 | $17,410 |
| 2016 | $1,866 | $23,380 | $2,800 | $20,580 |
| 2015 | $1,737 | $23,380 | $2,800 | $20,580 |
| 2014 | $1,712 | $23,380 | $2,800 | $20,580 |
| 2012 | -- | $25,390 | $5,600 | $19,790 |
Source: Public Records
Map
Nearby Homes
- 1606 Pine Tree Ln Unit 38
- 1109 Arrowhead Crossing Unit A
- 1112 Eagle Feather Cir Unit A
- 1104 Arrowhead Crossing Unit B
- 1116 Eagle Feather Cir Unit E
- 1016 Hidden Landing Trail Unit F
- 1788 Cherokee Dr Unit F
- 1792 Cherokee Dr Unit A
- 6484 Quintessa Ct Unit 29
- 3324 Ultimate Way Unit 36
- 6409 Interlude Ln Unit 415
- 3316 Vanquil Trail Unit 387
- 3304 Ultimate Way Unit 399
- 3218 Gambit Square Unit 471
- 3254 Gambit Square Unit 451
- 6407 Kindred Square Unit 9-4
- 7153 Springboro Pike Unit A
- 430 Donington Dr
- 3034 Bright Bounty Ln Unit 29
- 609 Kings Cross Ct
- 1606 Pine Tree Ln Unit 41
- 1606 Pine Tree Ln Unit 40
- 1606 Pine Tree Ln Unit 39
- 1606 Pine Tree Ln Unit 37
- 1606 Pine Tree Ln
- 1602 Pine Tree Ln Unit 36
- 1602 Pine Tree Ln Unit 35
- 1602 Pine Tree Ln Unit 34
- 1602 Pine Tree Ln Unit 33
- 1602 Pine Tree Ln Unit 32
- 1602 Pine Tree Ln Unit 31
- 1602 Pine Tree Ln
- 1113 Snowshoe Trail Unit 24
- 1113 Snowshoe Trail Unit 23
- 1113 Snowshoe Trail Unit 22
- 1113 Snowshoe Trail Unit 21
- 1113 Snowshoe Trail Unit 20
- 1113 Snowshoe Trail Unit 19
- 1113 Snowshoe Trail Unit 24 Bldg 2
- 1600 Pine Tree Ln Unit 30
