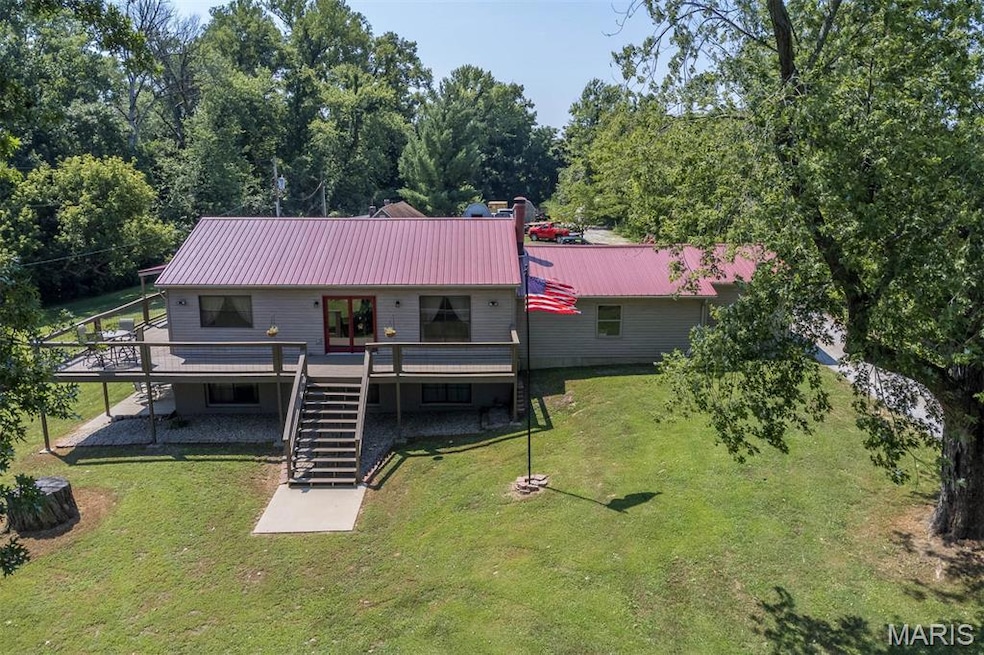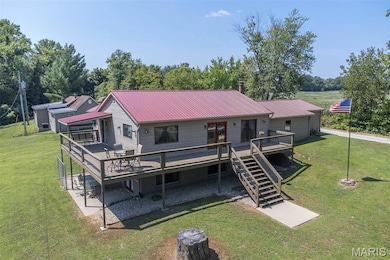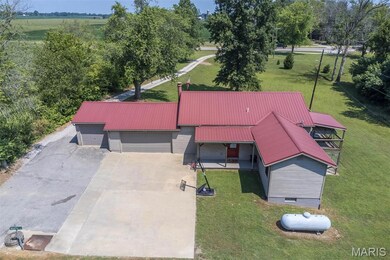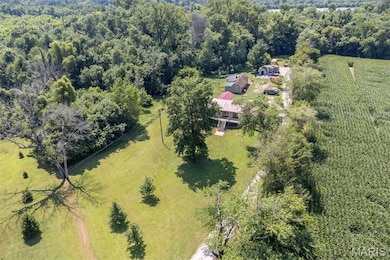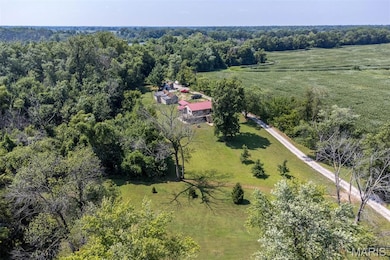1606 Rustic Ln Saint Jacob, IL 62281
Estimated payment $2,291/month
Highlights
- 6.74 Acre Lot
- Pond
- Ranch Style House
- Henning Elementary School Rated A-
- Recreation Room
- No HOA
About This Home
Welcome to your private slice of the country with this spacious 3-bedroom, 3-bath ranch-style home, perfectly nestled on a peaceful 6.74 acre lot with its own pond. The metal roof adds long-lasting durability and rustic charm, while recent upgrades like a brand-new furnace and water heater offer peace of mind. Inside, you'll find an inviting layout with comfortable living spaces and a large finished walkout basement that provides plenty of room for entertaining, hobbies, or guests. The third bedroom is non-conforming but still offers flexibility for use as a sleeping area, home office, or workout room. This property is ideal for anyone looking for a quiet, functional retreat with room to grow!
Home Details
Home Type
- Single Family
Est. Annual Taxes
- $3,336
Year Built
- Built in 1974
Lot Details
- 6.74 Acre Lot
- Front Yard
Parking
- 3 Car Attached Garage
Home Design
- Ranch Style House
- Metal Roof
- Vinyl Siding
Interior Spaces
- Wood Burning Fireplace
- Living Room
- Recreation Room
- Finished Basement
- Walk-Out Basement
- Laundry Room
Kitchen
- Gas Range
- Microwave
- Disposal
Flooring
- Ceramic Tile
- Luxury Vinyl Plank Tile
Bedrooms and Bathrooms
- 3 Bedrooms
Outdoor Features
- Pond
- Covered Patio or Porch
Schools
- Triad Dist 2 Elementary And Middle School
- Triad High School
Utilities
- Forced Air Heating and Cooling System
- Propane
- Septic Tank
Community Details
- No Home Owners Association
Listing and Financial Details
- Assessor Parcel Number 09-1-22-11-00-000-013 and 09-1-22-12-00-000-016
Map
Tax History
| Year | Tax Paid | Tax Assessment Tax Assessment Total Assessment is a certain percentage of the fair market value that is determined by local assessors to be the total taxable value of land and additions on the property. | Land | Improvement |
|---|---|---|---|---|
| 2024 | $3,149 | $54,800 | $12,500 | $42,300 |
| 2023 | $3,149 | $49,750 | $11,350 | $38,400 |
| 2022 | $2,893 | $45,810 | $10,450 | $35,360 |
| 2021 | $2,658 | $43,540 | $9,930 | $33,610 |
| 2020 | $2,651 | $42,410 | $9,670 | $32,740 |
| 2019 | $1,613 | $28,000 | $9,470 | $18,530 |
| 2018 | $1,561 | $25,940 | $8,770 | $17,170 |
| 2017 | $1,497 | $25,400 | $8,590 | $16,810 |
| 2016 | $1,475 | $25,400 | $8,590 | $16,810 |
| 2015 | $1,749 | $24,560 | $8,300 | $16,260 |
| 2014 | $1,749 | $24,560 | $8,300 | $16,260 |
| 2013 | $1,749 | $24,560 | $8,300 | $16,260 |
Property History
| Date | Event | Price | List to Sale | Price per Sq Ft |
|---|---|---|---|---|
| 11/07/2025 11/07/25 | Price Changed | $385,000 | -1.3% | $164 / Sq Ft |
| 10/15/2025 10/15/25 | Price Changed | $390,000 | -1.3% | $166 / Sq Ft |
| 09/08/2025 09/08/25 | Price Changed | $395,000 | -1.3% | $168 / Sq Ft |
| 08/03/2025 08/03/25 | For Sale | $400,000 | -- | $170 / Sq Ft |
Purchase History
| Date | Type | Sale Price | Title Company |
|---|---|---|---|
| Warranty Deed | $75,000 | Abstracts & Titles Inc | |
| Interfamily Deed Transfer | $97,500 | Abstracts & Titles Inc |
Mortgage History
| Date | Status | Loan Amount | Loan Type |
|---|---|---|---|
| Closed | $140,000 | Purchase Money Mortgage |
Source: MARIS MLS
MLS Number: MIS25053361
APN: 09-1-22-11-00-000-013
- 621 Glendale Dr
- 624 Briar Meadow Ct
- 8929 Rock Creek Dr
- 8458 Herrick Park Dr
- 1468 Guilford Place
- 600 E Center St
- 8450 Herrick Park Dr
- 8446 Herrick Park Dr
- 8748 Wendell Creek Dr
- 1447 Guilford Place
- 1405 Guilford Place
- 1416 Guilford Place
- 1437 Guilford Place
- 1433 Guilford Place
- 1417 Guilford Place
- 8739 Wendell Creek Dr
- 2141 Willow Creek
- 0 Lower Marine Rd Unit MIS25066224
- 103 Theresa Dr
- 511 Ruddy Ct
- 205 Paul Place
- 1397 Village Circle Dr
- 10 Carolyn St
- 1321 Gladys St
- 33 Old Orchard Ln
- 40 Cougar Dr
- 540 Highland View Dr
- 1928 Cornell Ave
- 120 W Saint Louis St
- 102 Perryman St
- 437 Marbleton Cir
- 101-180 Homestead Ct
- 216 S Chestnut St
- 212 S Chestnut St Unit 4
- 919 Mulberry St Unit 127
- 413 N Center St
- 229 N Clinton St Unit 1
- 237 N Clinton St
- 224 Smola Woods Ct
- 92 Magnolia Dr
