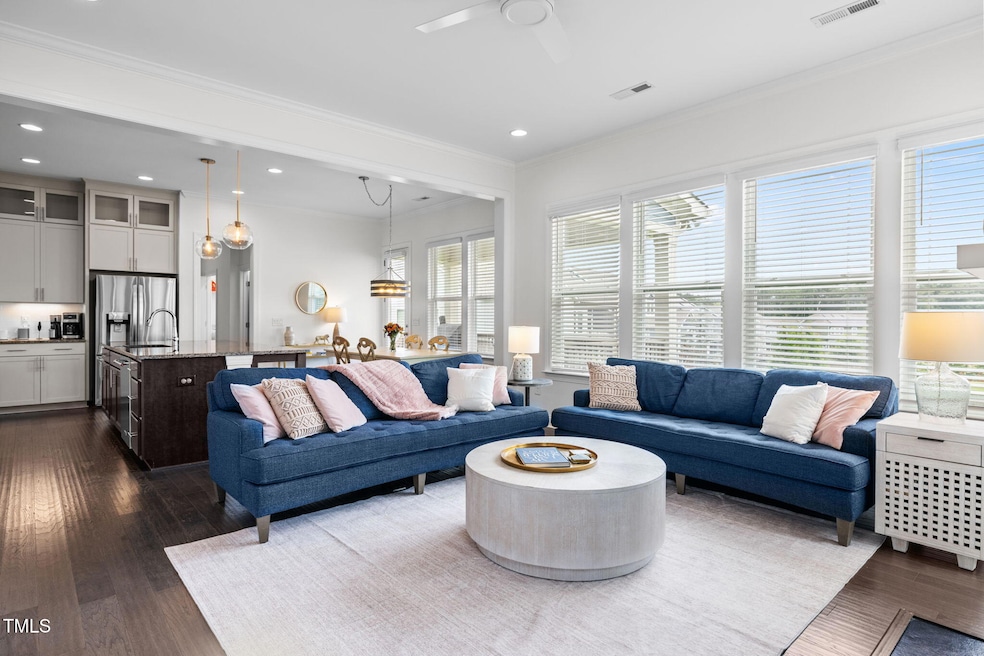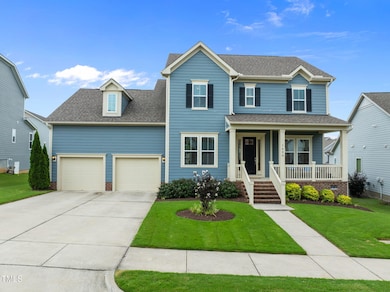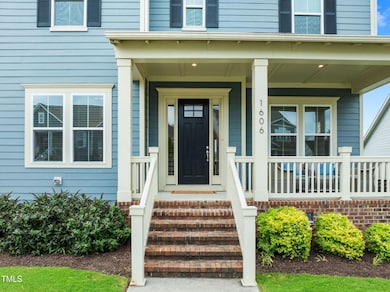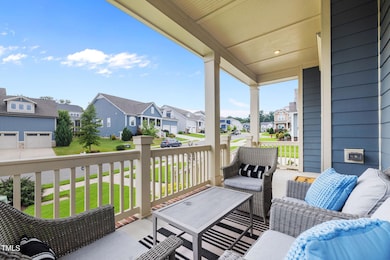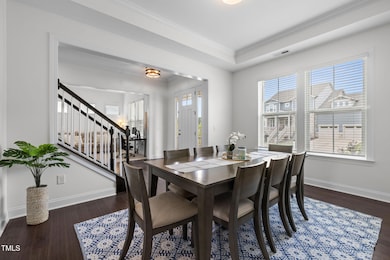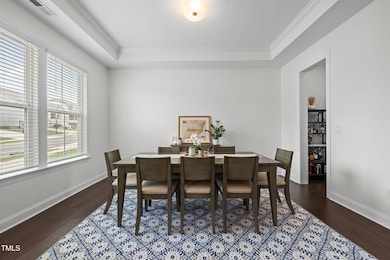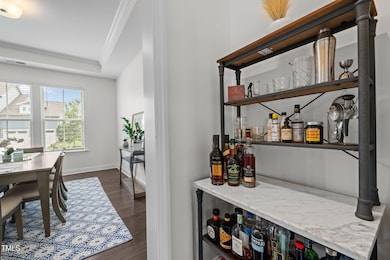1606 Spring Overlook Ln Hillsborough, NC 27278
Estimated payment $4,324/month
Highlights
- Open Floorplan
- Traditional Architecture
- High Ceiling
- River Park Elementary School Rated 9+
- Wood Flooring
- Granite Countertops
About This Home
Home recently appraised for $792K, providing incredible equity potential! 1606 Spring Overlook Lane isn't just a home, it's a lifestyle. Located in Hillsborough's coveted Forest Ridge, you're right across from the Sportsplex, minutes from charming downtown shops and restaurants, and a short drive to Duke, UNC, NC State, and RTP. Neighborhood trails, a pool, and a playground make every day feel like a retreat.
Inside, you'll find professionally and freshly painted walls throughout! Sunlight pours through the windows, highlighting beautiful hardwood floors, crown molding, and designer lighting. The gourmet kitchen, complete with a KitchenAid 6 burner stove, double oven, ceiling-height cabinets, flows seamlessly to the breakfast nook and living space, perfect for hosting friends or enjoying quiet mornings.
Upstairs, the primary suite is a sanctuary with a soaking tub, dual vanities, and a walk-in closet you'll love. A versatile layout with a dedicated office, bonus space, oversized garage, and deck overlooking a luscious backyard creates room for life to unfold.
From morning coffee on the deck to evening strolls through the neighborhood, this home offers a blend of luxury, comfort, and connection that you'll never want to leave.
Home Details
Home Type
- Single Family
Est. Annual Taxes
- $8,349
Year Built
- Built in 2019
Lot Details
- 10,454 Sq Ft Lot
- Landscaped
- Back Yard
HOA Fees
- $89 Monthly HOA Fees
Parking
- 2 Car Attached Garage
- Private Driveway
Home Design
- Traditional Architecture
- Brick Exterior Construction
- Architectural Shingle Roof
Interior Spaces
- 3,025 Sq Ft Home
- 2-Story Property
- Open Floorplan
- Built-In Features
- Crown Molding
- Tray Ceiling
- Smooth Ceilings
- High Ceiling
- Ceiling Fan
- Recessed Lighting
- Gas Fireplace
- Blinds
- Window Screens
- Entrance Foyer
- Family Room
- Living Room with Fireplace
- Dining Room
- Storage
- Basement
- Crawl Space
- Pull Down Stairs to Attic
Kitchen
- Breakfast Room
- Double Oven
- Built-In Gas Oven
- Built-In Gas Range
- Range Hood
- Microwave
- Dishwasher
- Stainless Steel Appliances
- Kitchen Island
- Granite Countertops
- Disposal
Flooring
- Wood
- Carpet
- Tile
Bedrooms and Bathrooms
- 5 Bedrooms
- Primary bedroom located on second floor
- Walk-In Closet
- Separate Shower in Primary Bathroom
- Soaking Tub
- Separate Shower
Laundry
- Laundry Room
- Laundry on main level
Outdoor Features
- Covered Patio or Porch
Schools
- River Park Elementary School
- A L Stanback Middle School
- Orange High School
Utilities
- Cooling System Powered By Gas
- Forced Air Zoned Heating and Cooling System
- Heating System Uses Natural Gas
- Vented Exhaust Fan
- Water Heater
Community Details
- Association fees include ground maintenance
- Community Association Services Association, Phone Number (910) 295-3791
- Built by Fielding Homes
- Forest Ridge Subdivision
Listing and Financial Details
- Assessor Parcel Number 9874825730
Map
Home Values in the Area
Average Home Value in this Area
Tax History
| Year | Tax Paid | Tax Assessment Tax Assessment Total Assessment is a certain percentage of the fair market value that is determined by local assessors to be the total taxable value of land and additions on the property. | Land | Improvement |
|---|---|---|---|---|
| 2025 | $8,349 | $704,100 | $160,000 | $544,100 |
| 2024 | $6,819 | $448,400 | $102,000 | $346,400 |
| 2023 | $6,595 | $448,400 | $102,000 | $346,400 |
| 2022 | $6,576 | $448,400 | $102,000 | $346,400 |
| 2021 | $6,520 | $448,400 | $102,000 | $346,400 |
| 2020 | $6,990 | $455,200 | $102,000 | $353,200 |
Property History
| Date | Event | Price | List to Sale | Price per Sq Ft |
|---|---|---|---|---|
| 11/14/2025 11/14/25 | Price Changed | $670,000 | -4.3% | $221 / Sq Ft |
| 10/22/2025 10/22/25 | Price Changed | $700,000 | -3.4% | $231 / Sq Ft |
| 09/11/2025 09/11/25 | For Sale | $725,000 | -- | $240 / Sq Ft |
Purchase History
| Date | Type | Sale Price | Title Company |
|---|---|---|---|
| Special Warranty Deed | $437,000 | None Available | |
| Special Warranty Deed | -- | None Available |
Mortgage History
| Date | Status | Loan Amount | Loan Type |
|---|---|---|---|
| Open | $423,705 | New Conventional |
Source: Doorify MLS
MLS Number: 10121277
APN: 9874825730
- 1502 Spring Overlook Ln
- 743 Lorentello Cir
- 1914 Adams Place
- 2022 Kelsey Ct
- 2051 Kelsey Ct
- PARKETTE Plan at Williams Glen
- VANDERBURGH Plan at Williams Glen
- BALLENTINE Plan at Williams Glen
- BUCHANAN Plan at Williams Glen
- KENDALL Plan at Williams Glen
- CHANLEY Plan at Williams Glen
- SEBASTIAN Plan at Williams Glen
- KAYLEEN Plan at Williams Glen
- 2086 Kelsey Ct
- 2113 Kelsey Ct
- 2324 Lonnie Cir
- 1100 Walter Clark Dr
- 2341 Lonnie Cir S
- 2313 Summit Dr
- 1212 Saint Marys Rd
- 100 Waterstone Park Cir Unit 926.1413127
- 100 Waterstone Park Cir Unit 414.1413126
- 100 Waterstone Park Cir Unit 221.1413128
- 100 Waterstone Park Cir Unit 737.1413129
- 100 Waterstone Park Cir Unit 722.1413130
- 100 Waterstone Park Cir
- 225 E Corbin St
- 515 Historic Dr
- 600 S Churton St
- 405 Thomas Burke Dr
- 206 S Nash St
- 185 Lawndale Ave
- 101 Lakeshore Dr
- 100 Patriots Pointe Dr
- 115 Holiday Park Rd Unit 3 Bed Traditional
- 115 Holiday Park Rd Unit 2Bed Traditional
- 115 Holiday Park Rd
- 1741 Coleman Loop Rd
- 1523 Pleasant Green Rd
- 115 Wild Primrose Ln Unit 115 Wild Primrose Lane
