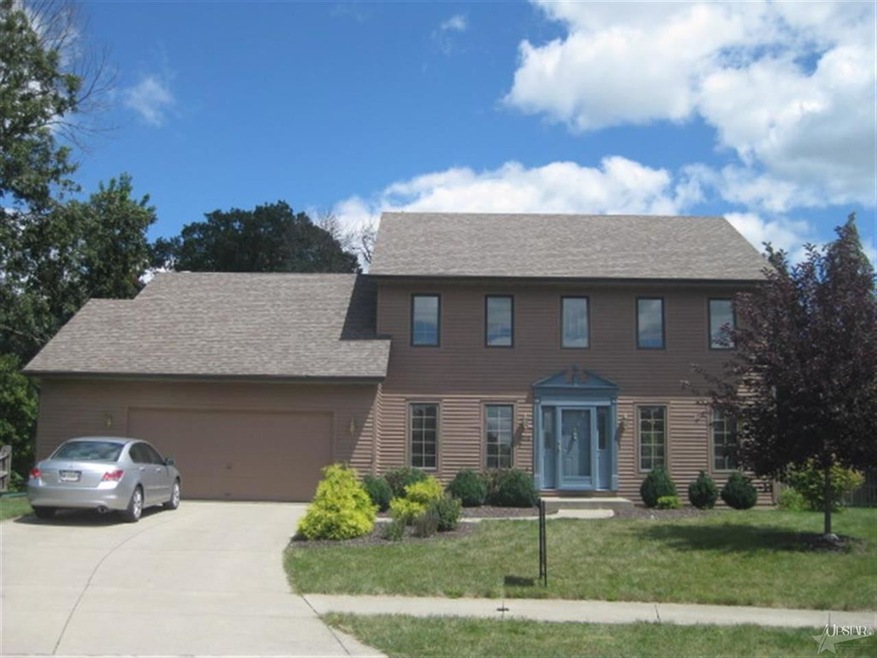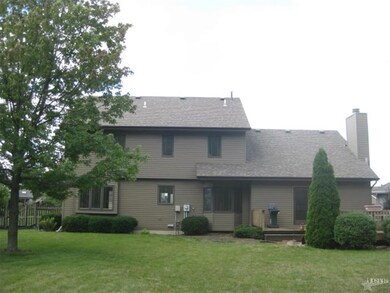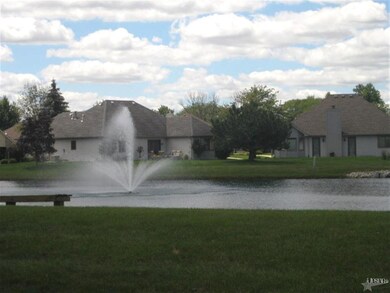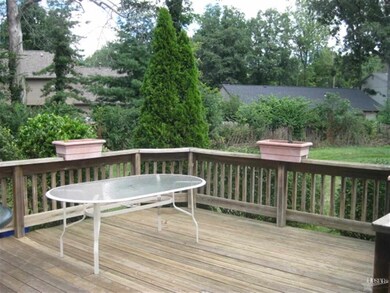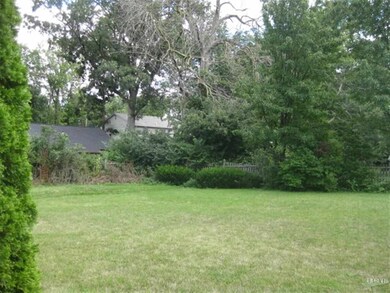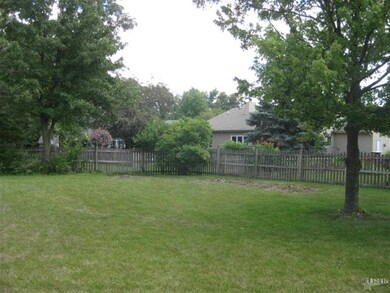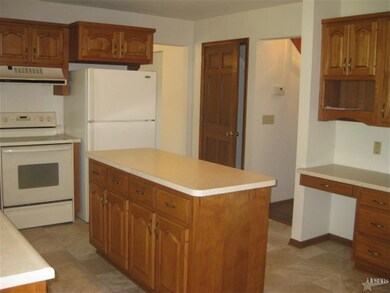
1606 Tibbits Ct Fort Wayne, IN 46815
Georgetown Place NeighborhoodHighlights
- Vaulted Ceiling
- Traditional Architecture
- Walk-In Pantry
- Partially Wooded Lot
- Wood Flooring
- Cul-De-Sac
About This Home
As of November 2018Accepted Contingency w/24hr 1st Right of Refusal. Custom Home By Larry Lengacher. L-Shaped Deck 21x18. 2013 Updates-New Carpet, Vinyl & Interior Paint. Traditional Floor Plan With LR & DR. Vaulted FR, Gas Log Brk Frpl w/Loft. Spacious Open Concept in Kitchen & Nook with Bay Window. Wonderful Kit Storage, Open Soffits, Under Counter Lighting, Island, Appliances Stay (not Warranted) Ref-2011, Dishwasher-2010, Desk, Pantry (1 Pull out Shelf). SPANISH LACE Ceilings, Natural Woodwk, 6 Panel Doors, Pella Windows some SLIMSHADES. 1st Floor Den too. All BR's on Upper Level. Master w/Double Sinks, Separate 48" Shower/Stool area, 10x5 W/I Closet. 4th BR w/8x5 W/I Clos Can be Closed off, Enjoys 6 Panel Doors W/Overlook to Family Rm. Abundance of Potential to Finish a Large Rec Area in the Basement (Areas 27x16, 13x12,& 17x13 for Future Finished Game/Activity Area). Oversized Garage w/Keyless Entry & Door to Side Yard. Roof Tear off 2006. Enjoy the Amenities & Make this Your New Home. Come See!
Last Agent to Sell the Property
Judi Stinson
North Eastern Group Realty Listed on: 08/13/2013
Last Buyer's Agent
Judi Stinson
North Eastern Group Realty Listed on: 08/13/2013
Home Details
Home Type
- Single Family
Est. Annual Taxes
- $1,640
Year Built
- Built in 1987
Lot Details
- Lot Dimensions are 45x127x160x90x70
- Cul-De-Sac
- Wood Fence
- Partially Wooded Lot
HOA Fees
- $13 Monthly HOA Fees
Parking
- 2 Car Attached Garage
Home Design
- Traditional Architecture
- Poured Concrete
- Asphalt Roof
- Wood Siding
Interior Spaces
- 2-Story Property
- Built-in Bookshelves
- Built-In Features
- Woodwork
- Vaulted Ceiling
- Ceiling Fan
- Gas Log Fireplace
- Wood Flooring
- Unfinished Basement
- Basement Fills Entire Space Under The House
- Pull Down Stairs to Attic
- Gas And Electric Dryer Hookup
Kitchen
- Walk-In Pantry
- Oven or Range
- Kitchen Island
- Laminate Countertops
- Utility Sink
- Disposal
Bedrooms and Bathrooms
- 4 Bedrooms
- Walk-In Closet
Location
- Suburban Location
Utilities
- Forced Air Heating and Cooling System
- Heating System Uses Gas
Listing and Financial Details
- Assessor Parcel Number 02-08-34-358-002.000-072
Community Details
Recreation
- Waterfront Owned by Association
Ownership History
Purchase Details
Home Financials for this Owner
Home Financials are based on the most recent Mortgage that was taken out on this home.Purchase Details
Home Financials for this Owner
Home Financials are based on the most recent Mortgage that was taken out on this home.Similar Homes in Fort Wayne, IN
Home Values in the Area
Average Home Value in this Area
Purchase History
| Date | Type | Sale Price | Title Company |
|---|---|---|---|
| Warranty Deed | -- | None Available | |
| Warranty Deed | -- | Meridian Title Corporation |
Mortgage History
| Date | Status | Loan Amount | Loan Type |
|---|---|---|---|
| Open | $199,000 | New Conventional | |
| Closed | $196,650 | New Conventional | |
| Previous Owner | $148,300 | New Conventional | |
| Previous Owner | $149,900 | New Conventional |
Property History
| Date | Event | Price | Change | Sq Ft Price |
|---|---|---|---|---|
| 11/02/2018 11/02/18 | Sold | $207,000 | -1.4% | $83 / Sq Ft |
| 09/18/2018 09/18/18 | Pending | -- | -- | -- |
| 08/28/2018 08/28/18 | For Sale | $209,900 | +25.0% | $84 / Sq Ft |
| 10/04/2013 10/04/13 | Sold | $167,900 | -1.2% | $67 / Sq Ft |
| 09/06/2013 09/06/13 | Pending | -- | -- | -- |
| 08/13/2013 08/13/13 | For Sale | $169,900 | -- | $68 / Sq Ft |
Tax History Compared to Growth
Tax History
| Year | Tax Paid | Tax Assessment Tax Assessment Total Assessment is a certain percentage of the fair market value that is determined by local assessors to be the total taxable value of land and additions on the property. | Land | Improvement |
|---|---|---|---|---|
| 2024 | $3,191 | $281,200 | $42,600 | $238,600 |
| 2022 | $2,998 | $265,100 | $42,600 | $222,500 |
| 2021 | $2,656 | $236,500 | $34,500 | $202,000 |
| 2020 | $2,202 | $201,600 | $34,500 | $167,100 |
| 2019 | $2,099 | $193,300 | $34,500 | $158,800 |
| 2018 | $1,986 | $182,100 | $34,500 | $147,600 |
| 2017 | $1,929 | $175,500 | $34,500 | $141,000 |
| 2016 | $1,866 | $172,300 | $34,500 | $137,800 |
| 2014 | $1,764 | $170,700 | $34,500 | $136,200 |
| 2013 | $1,811 | $175,400 | $34,500 | $140,900 |
Agents Affiliated with this Home
-

Seller's Agent in 2018
Bradley Stinson
North Eastern Group Realty
(260) 615-6753
258 Total Sales
-
C
Buyer's Agent in 2018
Cassidy Martensen
Rockfield Realty Group
-
J
Seller's Agent in 2013
Judi Stinson
North Eastern Group Realty
Map
Source: Indiana Regional MLS
MLS Number: 201311359
APN: 02-08-34-358-002.000-072
- 6511 Dumont Dr
- 6511 Durango Dr
- 1304 Ardsley Ct
- 6304 Baychester Dr
- 6532 Monarch Dr
- 6611 Trickingham Ct
- 6420 Langley Ct
- 6532 Bennington Dr
- 1608 Randford Place
- 6601 Bennington Dr
- 7119 White Eagle Dr
- 1711 Lofton Way
- 1531 Echo Ln
- 7321 Kern Valley Dr
- 7327 Kern Valley Dr
- 2227 Lakeland Ln
- 5912 Monarch Dr
- 2428 Forest Valley Dr
- 2231 Skyhawk Dr
- 1816 Montgomery Ct
