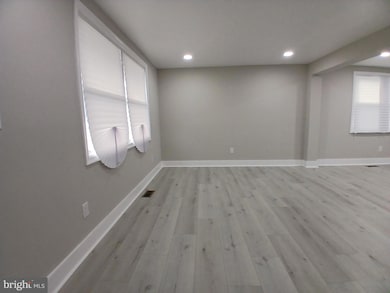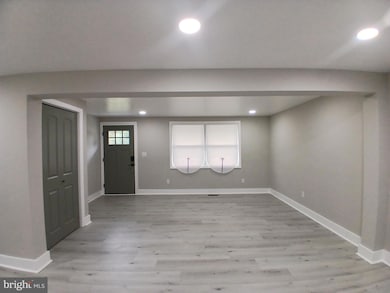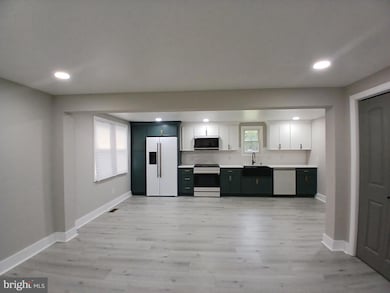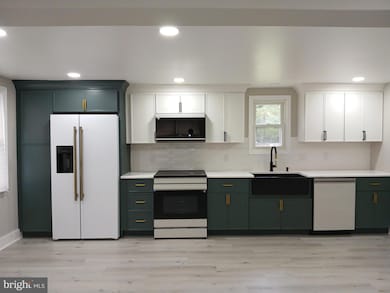1606 Towson Ave Salisbury, MD 21801
North Salisbury NeighborhoodEstimated payment $1,341/month
Highlights
- Very Popular Property
- No HOA
- Soaking Tub
- Rambler Architecture
- Farmhouse Sink
- Tankless Water Heater
About This Home
Welcome to 1606 Towson Ave — a beautifully renovated 1,056 sq ft home that blends modern elegance, smart features, and energy efficiency. Situated on nearly half an acre, the home greets you with a brand-new front porch and a bright, open-concept interior featuring LED lighting and luxury vinyl plank flooring throughout. The designer kitchen is a true highlight, offering soft-close
cabinets with upgraded hardware, rollout pantry shelves, quartz countertops, a ceramic tile backsplash, a matte black farmhouse sink, and a sleek two-tone modern faucet. All-new smart kitchen appliances complete the space, making it as functional as it is stylish. The bathroom has been thoughtfully designed with custom ceramic tile, a Kohler soaking tub, a modern vanity, paired with gold and matte black fixtures for a contemporary finish. Comfort and convenience continue with a brand-new HVAC system, a Rheem tankless water heater, full-house water filtration, and smart WiFi lighting controls throughout the home. Located just minutes from The Centre at Salisbury, local parks, the zoo, and with easy access to Route 50 Bypass, this home is also conveniently close to major employers such as TidalHealth, Salisbury University. Offering the perfect balance of style, technology, and location, 1606 Towson Ave is where modern living meets everyday comfort.
Listing Agent
(410) 486-5478 jeremy@mrlisterrealty.com Mr. Lister Realty Listed on: 10/11/2025
Home Details
Home Type
- Single Family
Est. Annual Taxes
- $626
Year Built
- Built in 1973
Lot Details
- 0.46 Acre Lot
- Property is zoned R20
Parking
- Off-Street Parking
Home Design
- Rambler Architecture
- Frame Construction
- Aluminum Siding
- CPVC or PVC Pipes
Interior Spaces
- 1,050 Sq Ft Home
- Property has 1 Level
- Crawl Space
- Farmhouse Sink
Bedrooms and Bathrooms
- 3 Main Level Bedrooms
- 1 Full Bathroom
- Soaking Tub
Accessible Home Design
- More Than Two Accessible Exits
Schools
- West Salisbury Elementary School
- Salisbury Middle School
- Wicomico High School
Utilities
- Central Heating and Cooling System
- Well
- Tankless Water Heater
- On Site Septic
Community Details
- No Home Owners Association
- Jersey Heights Subdivision
Listing and Financial Details
- Assessor Parcel Number 2309037802
Map
Home Values in the Area
Average Home Value in this Area
Tax History
| Year | Tax Paid | Tax Assessment Tax Assessment Total Assessment is a certain percentage of the fair market value that is determined by local assessors to be the total taxable value of land and additions on the property. | Land | Improvement |
|---|---|---|---|---|
| 2025 | $544 | $82,867 | $0 | $0 |
| 2024 | $544 | $65,333 | $0 | $0 |
| 2023 | $477 | $47,800 | $16,000 | $31,800 |
| 2022 | $482 | $47,267 | $0 | $0 |
| 2021 | $328 | $46,733 | $0 | $0 |
| 2020 | $119 | $46,200 | $16,000 | $30,200 |
| 2019 | $484 | $46,200 | $16,000 | $30,200 |
| 2018 | $553 | $46,200 | $16,000 | $30,200 |
| 2017 | $100 | $46,900 | $0 | $0 |
| 2016 | -- | $46,900 | $0 | $0 |
| 2015 | $43 | $46,900 | $0 | $0 |
| 2014 | $43 | $52,800 | $0 | $0 |
Property History
| Date | Event | Price | List to Sale | Price per Sq Ft |
|---|---|---|---|---|
| 10/11/2025 10/11/25 | For Sale | $243,200 | -- | $232 / Sq Ft |
Purchase History
| Date | Type | Sale Price | Title Company |
|---|---|---|---|
| Deed | $67,200 | Clearview Settlement Solutions | |
| Deed | $67,200 | Clearview Settlement Solutions | |
| Deed | $21,500 | -- |
Mortgage History
| Date | Status | Loan Amount | Loan Type |
|---|---|---|---|
| Open | $127,040 | New Conventional | |
| Closed | $127,040 | New Conventional |
Source: Bright MLS
MLS Number: MDWC2020082
APN: 09-037802
- 414 Sarah Ln
- 1710 Wilson Ln Unit 1
- 516 Purnell St
- 1505 Jersey Rd
- 2130 Windsor Dr
- 650 Suffolk Ct
- 667 Cook Dr
- 29015 Adventist Dr
- 29007 Adventist Dr
- 1621 Waconia Dr
- 1618 West Rd
- 0 Queen Ave Unit MDWC2006982
- 1712 Severn St
- JEFFERSON Plan at Sassafras Meadows
- 1707 West Rd
- 822 Mersey Ln
- 830 Mersey Ln
- 832 Mersey Ln
- 834 Mersey Ln
- 842 Mersey Ln
- 1712 Severn St
- 806 Derwent Ln
- 826 Mersey Ln
- 100 Foxfield Cir
- 844 Derwent Ln
- 104 Middleneck Ln
- 311 Union Ave Unit A
- 800 Booth St
- 911 Booth St
- 616 E Church St
- 616 E Church St
- 616 E Church St
- 308 N Division St Unit 2
- 103 Overlook Dr
- 504 Coventry Ln
- 939 Gateway St
- 900 Lakefront Ln
- 1406 Cat Tail Ct
- 106 N Division St Unit B
- 235 W Main St Unit B







