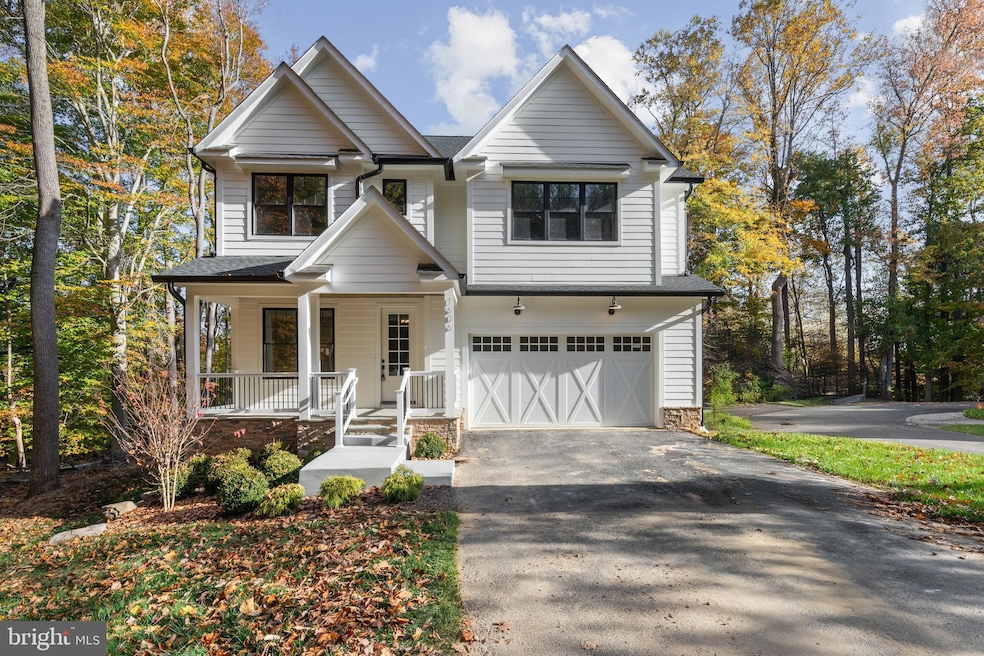
1606 Upton Scott Way Crownsville, MD 21032
Highlights
- New Construction
- Farmhouse Style Home
- 2 Car Attached Garage
- South Shore Elementary School Rated A-
- 1 Fireplace
- Tankless Water Heater
About This Home
As of July 2025Enjoy this custom built 4,380 sq ft 6 bedroom, 5.5 bath home on a private, partially wooded 1.2 acre lot in Belvoir Farms community. Belvoir Farms has tennis courts, a tot lot, marina and is conveniently located across Generals Highway from the newly renovated Eisenhower Golf Course.
This home is in a private setting of estate lots in the rear of the neighborhood in a cul de sac. Open concept layout featuring gourmet kitchen, great room w/ fireplace, walk in pantry mudroom and first floor study/office
. Large owners suite w/ walk in closet,and spa-like full bathroom. There is an ensuite bedroom and 2 more secondary bedrooms with jack/jill style bathroom on the upper floor. A laundry room with built ins off the hallway on the upper level.
There is a 3rd floor loft with bedroom, full bathroom and open loft/office area.
Large windows in the open switchback style stairs bring lots of light into the stairwells.
Large deck overlooking the private wooded rear of the lot for grilling/entertaining. The attached 2 car garage has 2 oversized bays for the SUVs to fit comfortably.
Home is pre-wired for future generator.
Home Details
Home Type
- Single Family
Est. Annual Taxes
- $10,904
Year Built
- Built in 2024 | New Construction
Lot Details
- 1.23 Acre Lot
- Property is in excellent condition
- Property is zoned RA
HOA Fees
- $80 Monthly HOA Fees
Parking
- 2 Car Attached Garage
- Front Facing Garage
- Driveway
Home Design
- Farmhouse Style Home
- Frame Construction
- Concrete Perimeter Foundation
Interior Spaces
- Property has 3 Levels
- 1 Fireplace
- Basement with some natural light
Bedrooms and Bathrooms
Schools
- South Shore Elementary School
- Old Mill Middle South
- Old Mill High School
Utilities
- Central Air
- Heat Pump System
- Heating System Powered By Leased Propane
- Well
- Tankless Water Heater
- Propane Water Heater
- Septic Tank
Community Details
- Belvoir Farms HOA
- Belvoir Farms Subdivision
Listing and Financial Details
- Tax Lot 12
- Assessor Parcel Number 020206090061495
Ownership History
Purchase Details
Home Financials for this Owner
Home Financials are based on the most recent Mortgage that was taken out on this home.Purchase Details
Similar Homes in the area
Home Values in the Area
Average Home Value in this Area
Purchase History
| Date | Type | Sale Price | Title Company |
|---|---|---|---|
| Deed | $225,000 | Northco Title | |
| Deed | $198,750 | -- |
Mortgage History
| Date | Status | Loan Amount | Loan Type |
|---|---|---|---|
| Closed | -- | No Value Available |
Property History
| Date | Event | Price | Change | Sq Ft Price |
|---|---|---|---|---|
| 07/18/2025 07/18/25 | Sold | $1,200,000 | -3.9% | $270 / Sq Ft |
| 03/31/2025 03/31/25 | Price Changed | $1,249,000 | -3.8% | $281 / Sq Ft |
| 03/10/2025 03/10/25 | Price Changed | $1,299,000 | -3.7% | $292 / Sq Ft |
| 02/04/2025 02/04/25 | Price Changed | $1,349,000 | -3.6% | $303 / Sq Ft |
| 11/21/2024 11/21/24 | For Sale | $1,399,000 | +521.8% | $315 / Sq Ft |
| 12/15/2022 12/15/22 | Sold | $225,000 | -23.7% | -- |
| 10/29/2020 10/29/20 | Pending | -- | -- | -- |
| 07/09/2020 07/09/20 | For Sale | $295,000 | -- | -- |
Tax History Compared to Growth
Tax History
| Year | Tax Paid | Tax Assessment Tax Assessment Total Assessment is a certain percentage of the fair market value that is determined by local assessors to be the total taxable value of land and additions on the property. | Land | Improvement |
|---|---|---|---|---|
| 2024 | $10,720 | $961,067 | $0 | $0 |
| 2023 | $1,554 | $142,300 | $142,300 | $0 |
| 2022 | $1,748 | $167,300 | $167,300 | $0 |
| 2021 | $0 | $167,300 | $167,300 | $0 |
| 2020 | $1,750 | $167,300 | $167,300 | $0 |
| 2019 | $2,066 | $197,300 | $197,300 | $0 |
| 2018 | $1,764 | $173,967 | $0 | $0 |
| 2017 | $1,535 | $150,633 | $0 | $0 |
| 2016 | -- | $127,300 | $0 | $0 |
| 2015 | -- | $120,633 | $0 | $0 |
| 2014 | -- | $113,967 | $0 | $0 |
Agents Affiliated with this Home
-

Seller's Agent in 2025
Joseph Lomangino
Hogan Companies Residential
(301) 875-3831
3 in this area
21 Total Sales
-

Buyer's Agent in 2025
David Weiss
Maryland's Property Team
(410) 703-2363
1 in this area
19 Total Sales
-
B
Seller's Agent in 2022
Bonnie Parks
TTR Sotheby's International Realty
-

Seller Co-Listing Agent in 2022
Minnie Ramirez
TTR Sotheby's International Realty
(410) 271-1714
1 in this area
19 Total Sales
-

Buyer's Agent in 2022
Timothy Hogan
Hogan Companies Residential
(443) 223-4719
4 in this area
25 Total Sales
Map
Source: Bright MLS
MLS Number: MDAA2099206
APN: 02-060-90061495
- 1603 Upton Scott Way
- 541 Palisades Blvd
- 530 Wilson Rd
- 1602 Locksley Dr
- 1401 Generals Hwy
- 521 Teak Rd
- 975 Diggs Rd
- 0 Yew Trail Unit MDAA2121932
- 1327 Generals Hwy
- 902 Hine Trail
- 1002 Covington Way
- 900 Hine Trail
- 1345 Fairfield Loop Rd
- 387 Hall Rd
- 425 Mountain Rd
- 478 Mountain Rd
- 863 Dogwood Trail
- 0 Old Herald Harbor Rd Unit MDAA2115958
- 0 Old Herald Harbor Rd Unit MDAA2109542
- 852 Birch Trail






