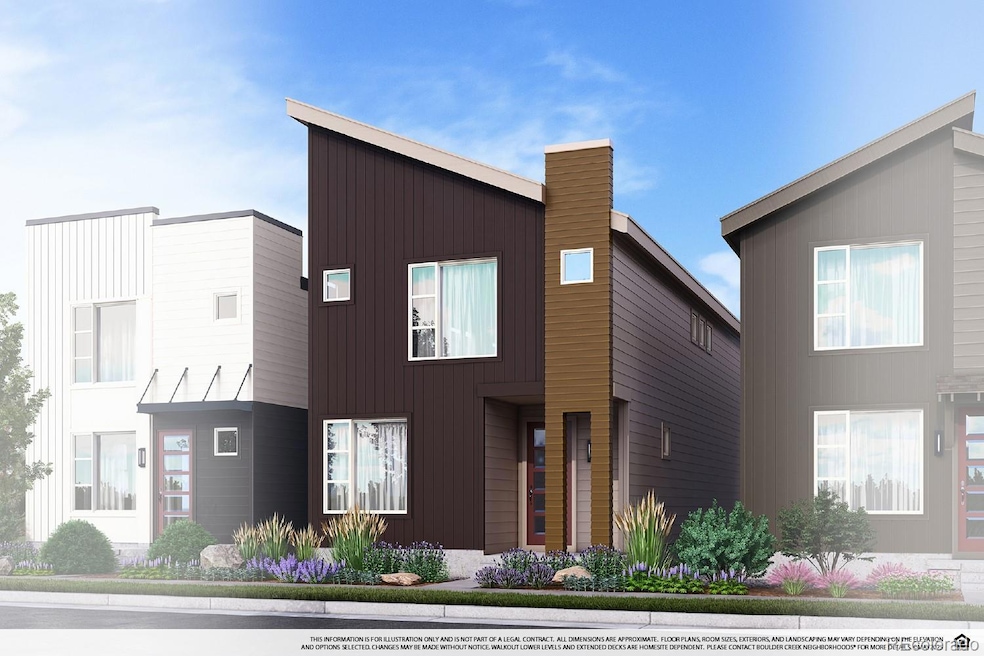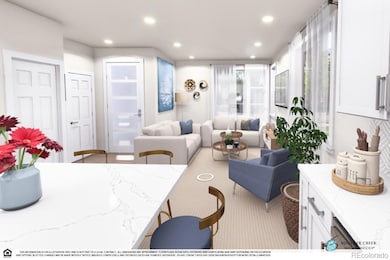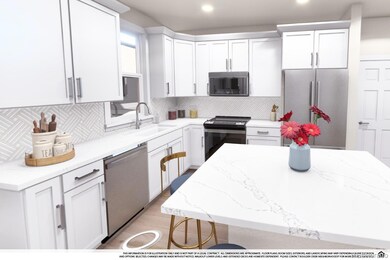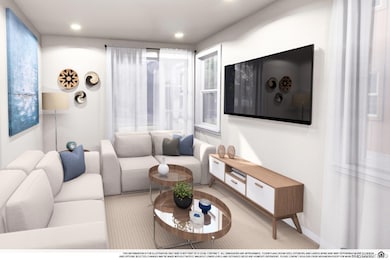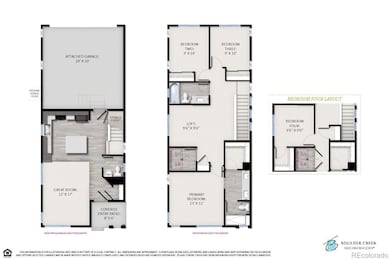1606 W 166th Ave Broomfield, CO 80023
North Broomfield NeighborhoodEstimated payment $3,168/month
Highlights
- Located in a master-planned community
- Primary Bedroom Suite
- Green Roof
- Meridian Elementary School Rated A-
- Open Floorplan
- Loft
About This Home
Welcome to the wee-Cottages at Baseline by Boulder Creek Neighborhoods! Discover the charm of lower-maintenance living in Broomfield's newest walkable community. Thoughtfully designed and perfectly sized, this brand-new single-family home offers a modern, comfortable lifestyle in a vibrant neighborhood setting. Upstairs, you'll find three spacious bedrooms along with a versatile loft—ideal for a home office, playroom, or creative space. The main level features an open-concept great room and kitchen, complete with a generous island that's perfect for gatherings and everyday living. Be among the first to take a virtual tour of this stunning floor plan with our immersive VR experience—available exclusively in our information center. Home is to be built. Move In January 2026
Listing Agent
WK Real Estate Brokerage Email: swilliamson@livebouldercreek.com License #100056767 Listed on: 12/01/2025

Home Details
Home Type
- Single Family
Year Built
- Built in 2025
Lot Details
- 1,650 Sq Ft Lot
- Landscaped
- Level Lot
HOA Fees
- $79 Monthly HOA Fees
Parking
- 2 Car Attached Garage
- Electric Vehicle Home Charger
- Lighted Parking
- Dry Walled Garage
- Smart Garage Door
Home Design
- Frame Construction
- Composition Roof
- Cement Siding
- Concrete Block And Stucco Construction
- Radon Mitigation System
Interior Spaces
- 1,428 Sq Ft Home
- 2-Story Property
- Open Floorplan
- Double Pane Windows
- Great Room
- Loft
- Laundry Room
Kitchen
- Eat-In Kitchen
- Self-Cleaning Oven
- Microwave
- Dishwasher
- Kitchen Island
- Solid Surface Countertops
- Disposal
Bedrooms and Bathrooms
- 3 Bedrooms
- Primary Bedroom Suite
- Walk-In Closet
Basement
- Sump Pump
- Crawl Space
Home Security
- Smart Thermostat
- Carbon Monoxide Detectors
- Fire and Smoke Detector
Eco-Friendly Details
- Green Roof
- Energy-Efficient Appliances
- Energy-Efficient Windows
- Energy-Efficient Construction
- Energy-Efficient HVAC
- Energy-Efficient Lighting
- Energy-Efficient Insulation
- Energy-Efficient Doors
- Energy-Efficient Thermostat
- Smoke Free Home
Outdoor Features
- Covered Patio or Porch
- Exterior Lighting
- Rain Gutters
Schools
- Thunder Vista Elementary And Middle School
- Legacy High School
Utilities
- Forced Air Heating and Cooling System
- 220 Volts
- 220 Volts in Garage
- Tankless Water Heater
- Gas Water Heater
Community Details
- Association fees include reserves, ground maintenance, snow removal, trash
- Baseline Association, Phone Number (602) 767-7240
- Built by Boulder Creek Neighborhoods
- Baseline Subdivision, Ascend Floorplan
- Baseline Wee Cottage Community
- Located in a master-planned community
Listing and Financial Details
- Assessor Parcel Number R8877524
Map
Home Values in the Area
Average Home Value in this Area
Tax History
| Year | Tax Paid | Tax Assessment Tax Assessment Total Assessment is a certain percentage of the fair market value that is determined by local assessors to be the total taxable value of land and additions on the property. | Land | Improvement |
|---|---|---|---|---|
| 2025 | $2,859 | $19,980 | $19,980 | -- |
| 2024 | $2,859 | $17,500 | $17,500 | -- |
| 2023 | $1,992 | $12,590 | $12,590 | -- |
Property History
| Date | Event | Price | List to Sale | Price per Sq Ft |
|---|---|---|---|---|
| 12/01/2025 12/01/25 | For Sale | $541,890 | -- | $379 / Sq Ft |
Source: REcolorado®
MLS Number: 5225735
APN: 1573-04-2-24-019
- 1612 W 166th Ave
- 1585 W 167th Ave
- 16639 Promenade Ln
- 1652 W 166th Dr
- 16569 Peak St
- 1775 W 166th Ave
- 1781 W 166th Ave
- 1751 Peak Loop
- 1643 Alcott Way
- 16598 Peak St
- 1617 Alcott Way
- 16586 Peak St
- Overlook Plan at Parkside West at Baseline
- 1639 Alcott Way
- Beacon Plan at Parkside West at Baseline
- 16558 Shoshone Place
- 2007 Alcott Way
- 16586 Shoshone Place
- 16576 Shoshone St
- 1929 W 165th Way
- 16600 Peak St
- 1752 W 167th Ave
- 16554 Shoshone Place
- 2092 Alcott Way
- 16785 Sheridan Pkwy
- 16893 Palisade Loop
- 16815 Huron St
- 3315 Chapin Place
- 16105 Washington St
- 1465 Blue Sky Cir
- 2875 Blue Sky Cir Unit 4-208
- 2875 Blue Sky Cir Unit 4-203
- 706 176th Ave
- 17656 Olive St
- 663 W 148th Ave
- 14770 Orchard Pkwy
- 14705 Orchard Pkwy
- 4731 Raven Run
- 747 Raindance St
- 14310 Grant St
