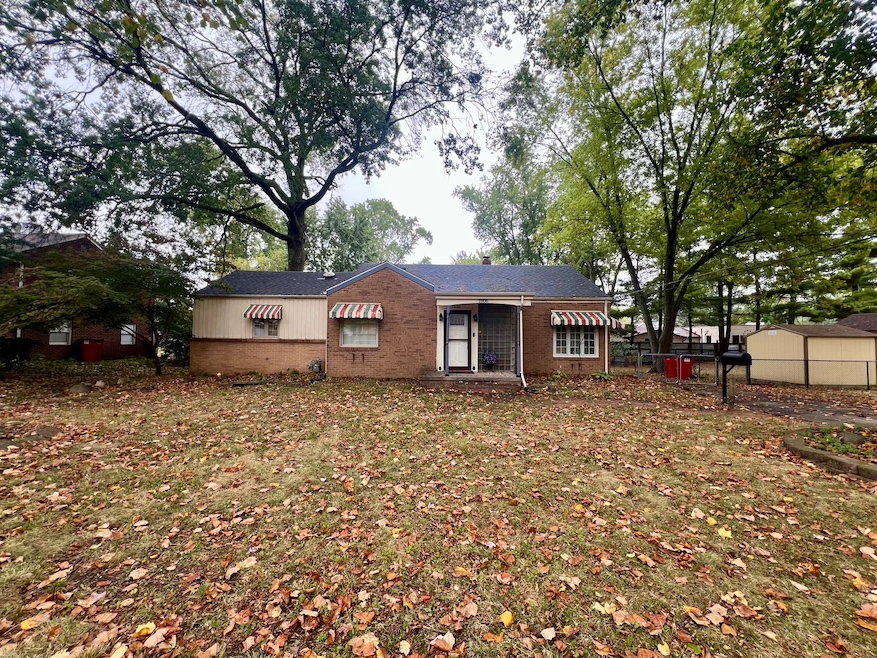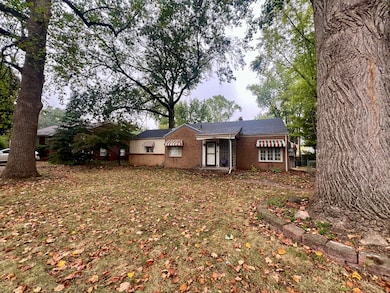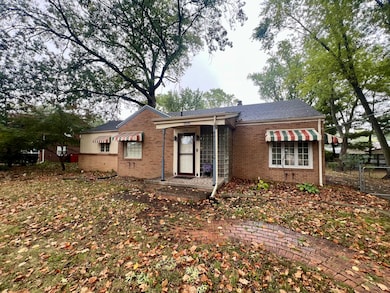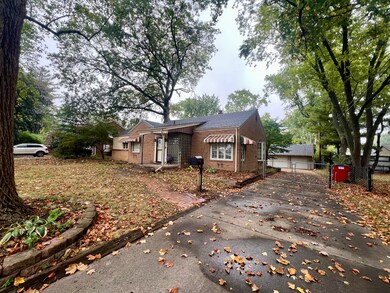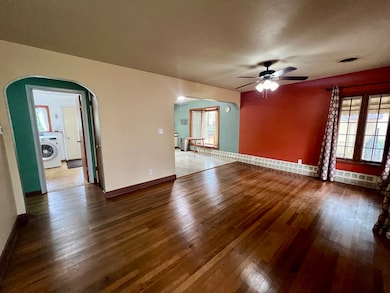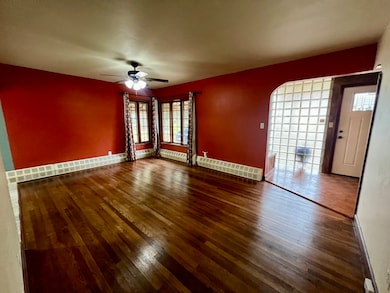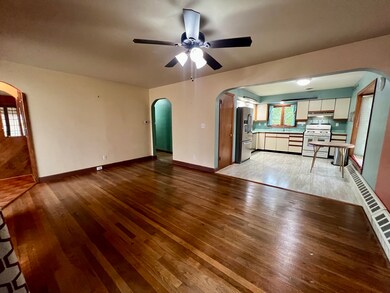1606 W Union St Champaign, IL 61821
Estimated payment $1,194/month
Highlights
- Wood Flooring
- Heated Sun or Florida Room
- Living Room
- Central High School Rated A
- Fireplace
- Laundry Room
About This Home
Sitting in the heart of Champaign you'll find the perfect blend of comfort, character, and convenience in this 3 bedroom, 2 bath home -just waiting for your personal touch. Inside you'll discover beautiful solid wood floors, abundant natural light from large windows, and a warm, inviting atmosphere throughout. The spacious eat-in kitchen features a pantry closet, and generous cabinet space-perfect for everyday living and entertaining. The master suite offers a private retreat with its own bath, walk-in closet, and a bonus heated sunroom featuring a cozy gas-log fireplace and sliding doors leading to a large deck and shaded backyard with mature trees. You'll love the peace of mind found with a newer roof. Schedule your showing today!
Home Details
Home Type
- Single Family
Est. Annual Taxes
- $3,343
Year Built
- Built in 1960
Lot Details
- Lot Dimensions are 80x160
Parking
- 2 Car Garage
- Parking Included in Price
Home Design
- Brick Exterior Construction
Interior Spaces
- 1,550 Sq Ft Home
- 1-Story Property
- Fireplace
- Family Room
- Living Room
- Dining Room
- Heated Sun or Florida Room
- Laundry Room
Kitchen
- Range
- Microwave
- Dishwasher
Flooring
- Wood
- Vinyl
Bedrooms and Bathrooms
- 3 Bedrooms
- 3 Potential Bedrooms
- 2 Full Bathrooms
Schools
- Unit 4 Of Choice Elementary School
- Champaign/Middle Call Unit 4 351
- Centennial High School
Utilities
- Forced Air Heating and Cooling System
- Heating System Uses Natural Gas
Listing and Financial Details
- Homeowner Tax Exemptions
Map
Tax History
| Year | Tax Paid | Tax Assessment Tax Assessment Total Assessment is a certain percentage of the fair market value that is determined by local assessors to be the total taxable value of land and additions on the property. | Land | Improvement |
|---|---|---|---|---|
| 2024 | $3,100 | $44,340 | $17,930 | $26,410 |
| 2023 | $3,100 | $40,380 | $16,330 | $24,050 |
| 2022 | $2,874 | $37,250 | $15,060 | $22,190 |
| 2021 | $2,793 | $36,510 | $14,760 | $21,750 |
| 2020 | $2,668 | $35,100 | $14,190 | $20,910 |
| 2019 | $2,571 | $34,380 | $13,900 | $20,480 |
Property History
| Date | Event | Price | List to Sale | Price per Sq Ft | Prior Sale |
|---|---|---|---|---|---|
| 10/15/2025 10/15/25 | Pending | -- | -- | -- | |
| 10/09/2025 10/09/25 | For Sale | $175,000 | +48.2% | $113 / Sq Ft | |
| 04/12/2019 04/12/19 | Sold | $118,100 | -1.5% | $75 / Sq Ft | View Prior Sale |
| 02/06/2019 02/06/19 | Pending | -- | -- | -- | |
| 11/27/2018 11/27/18 | For Sale | $119,900 | 0.0% | $76 / Sq Ft | |
| 11/13/2018 11/13/18 | Pending | -- | -- | -- | |
| 10/24/2018 10/24/18 | For Sale | $119,900 | -- | $76 / Sq Ft |
Purchase History
| Date | Type | Sale Price | Title Company |
|---|---|---|---|
| Warranty Deed | $118,500 | Allied Capital Title | |
| Joint Tenancy Deed | $96,000 | None Available | |
| Interfamily Deed Transfer | -- | None Available | |
| Interfamily Deed Transfer | -- | None Available |
Mortgage History
| Date | Status | Loan Amount | Loan Type |
|---|---|---|---|
| Open | $114,103 | New Conventional | |
| Previous Owner | $91,200 | New Conventional |
Source: Midwest Real Estate Data (MRED)
MLS Number: 12469479
APN: 41-20-11-355-025
- 1407 W Clark St
- 1401 W Healey St
- 1302 W Clark St
- 1704 W Church St
- 1710 W Church St
- 1211 W Springfield Ave
- 303 N Draper Ave
- 1311 W Hill St
- 809 S Victor St
- 1507 W Columbia Ave
- 1607 W William St
- 314 Elmwood Dr
- 1709 W William St
- 1120 W Church St
- 1208 W William St
- 1007 Holiday Dr
- 1018 W Church St
- 607 N James St
- 910 W Springfield Ave
- 803 N Mattis Ave
