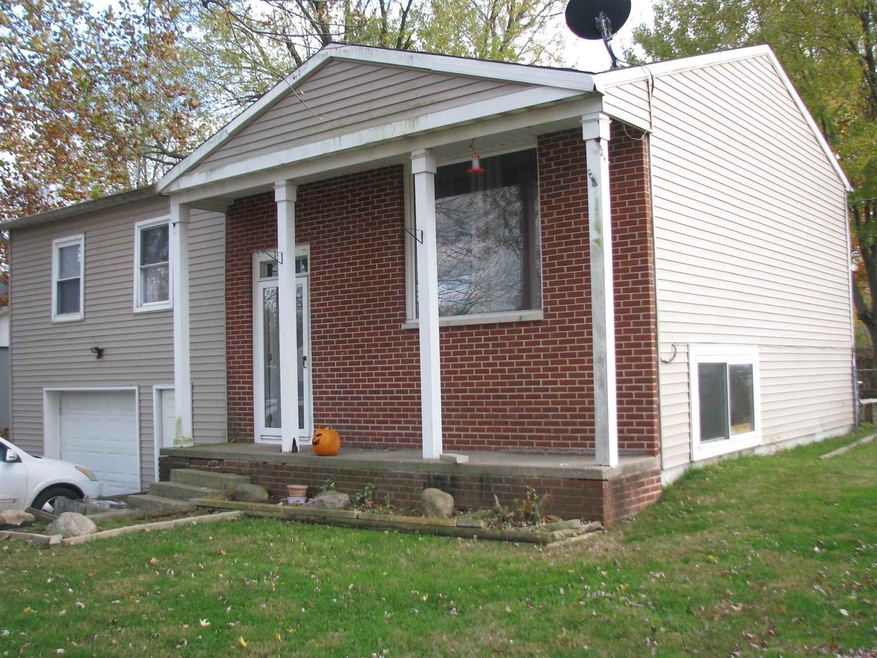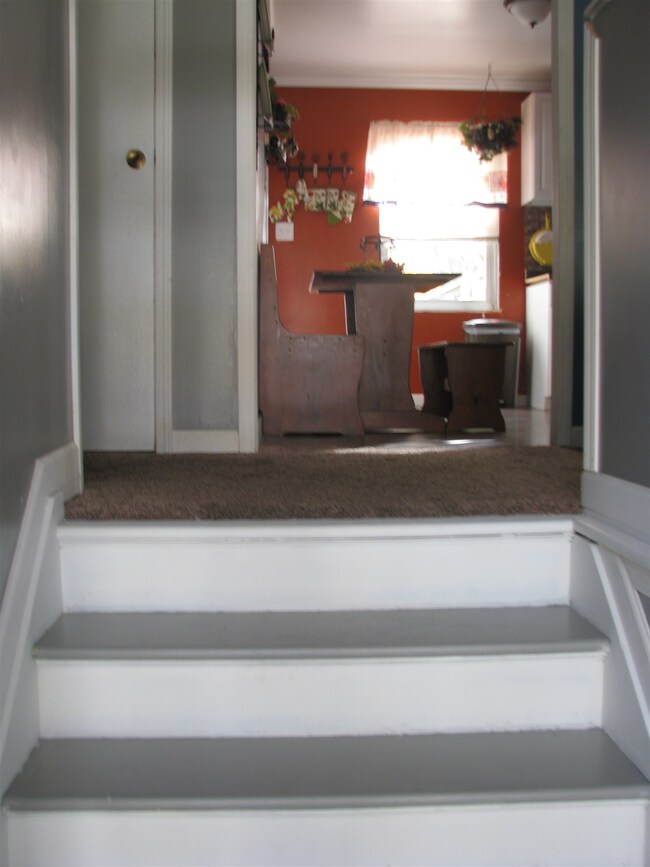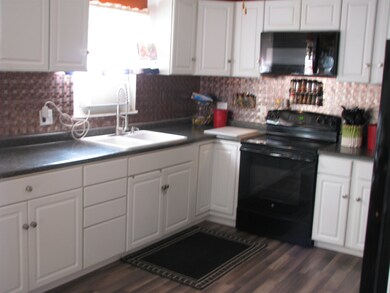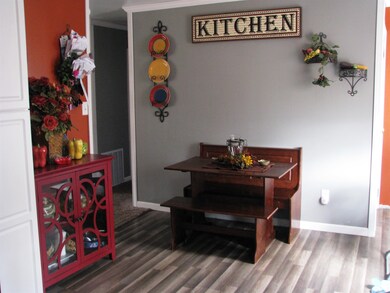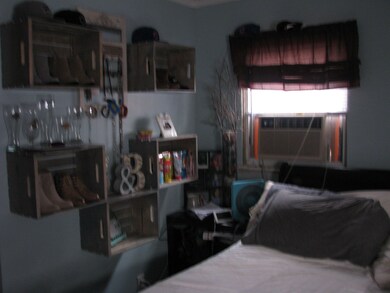
1606 West Ave Goshen, IN 46526
West Goshen NeighborhoodHighlights
- Above Ground Pool
- Eat-In Kitchen
- Forced Air Heating System
- Traditional Architecture
- Crown Molding
- 1 Car Garage
About This Home
As of January 2019Quiet home in west Goshen. Current owners have done many cute things things but have outgrown this home. New floors, redone kitchen cabinets, new appliances, (some still with warranties). Above ground 24 ft diameter pool with equipment. Fenced back yard. New Furnace, new water heater. 20 X 16 deck. Children's play set to stay.
Last Buyer's Agent
ECBOR NonMember
NonMember ELK
Home Details
Home Type
- Single Family
Est. Annual Taxes
- $853
Year Built
- Built in 1961
Lot Details
- 8,960 Sq Ft Lot
- Lot Dimensions are 64 x 140
- Chain Link Fence
- Level Lot
Parking
- 1 Car Garage
- Basement Garage
- Driveway
- Off-Street Parking
Home Design
- Traditional Architecture
- Brick Exterior Construction
- Poured Concrete
- Asphalt Roof
- Vinyl Construction Material
Interior Spaces
- 2-Story Property
- Crown Molding
- Eat-In Kitchen
Flooring
- Carpet
- Laminate
Bedrooms and Bathrooms
- 3 Bedrooms
Partially Finished Basement
- Basement Fills Entire Space Under The House
- 1 Bathroom in Basement
Utilities
- Window Unit Cooling System
- Forced Air Heating System
- Heating System Uses Gas
Additional Features
- Above Ground Pool
- Suburban Location
Community Details
- Community Pool
Listing and Financial Details
- Assessor Parcel Number 20-11-08-403-005.000-015
Ownership History
Purchase Details
Home Financials for this Owner
Home Financials are based on the most recent Mortgage that was taken out on this home.Purchase Details
Home Financials for this Owner
Home Financials are based on the most recent Mortgage that was taken out on this home.Purchase Details
Purchase Details
Home Financials for this Owner
Home Financials are based on the most recent Mortgage that was taken out on this home.Purchase Details
Similar Homes in Goshen, IN
Home Values in the Area
Average Home Value in this Area
Purchase History
| Date | Type | Sale Price | Title Company |
|---|---|---|---|
| Warranty Deed | $145,781 | None Listed On Document | |
| Warranty Deed | $145,781 | None Listed On Document | |
| Warranty Deed | -- | Meridian Title Co | |
| Special Warranty Deed | -- | Statewide Title Company Inc | |
| Sheriffs Deed | $75,000 | None Available | |
| Warranty Deed | $73,500 | None Available | |
| Contract Of Sale | $73,500 | None Available |
Mortgage History
| Date | Status | Loan Amount | Loan Type |
|---|---|---|---|
| Open | $124,000 | New Conventional | |
| Closed | $109,610 | New Conventional | |
| Previous Owner | $87,400 | Purchase Money Mortgage | |
| Closed | $0 | Seller Take Back |
Property History
| Date | Event | Price | Change | Sq Ft Price |
|---|---|---|---|---|
| 01/15/2019 01/15/19 | Sold | $113,000 | +0.1% | $79 / Sq Ft |
| 11/30/2018 11/30/18 | Pending | -- | -- | -- |
| 11/20/2018 11/20/18 | For Sale | $112,900 | +218.0% | $79 / Sq Ft |
| 09/23/2015 09/23/15 | Sold | $35,500 | -35.4% | $24 / Sq Ft |
| 09/15/2015 09/15/15 | Pending | -- | -- | -- |
| 06/09/2015 06/09/15 | For Sale | $54,950 | -- | $37 / Sq Ft |
Tax History Compared to Growth
Tax History
| Year | Tax Paid | Tax Assessment Tax Assessment Total Assessment is a certain percentage of the fair market value that is determined by local assessors to be the total taxable value of land and additions on the property. | Land | Improvement |
|---|---|---|---|---|
| 2024 | $1,669 | $146,200 | $14,500 | $131,700 |
| 2022 | $1,669 | $117,900 | $14,500 | $103,400 |
| 2021 | $1,302 | $109,200 | $14,500 | $94,700 |
| 2020 | $1,250 | $102,400 | $14,500 | $87,900 |
| 2019 | $1,205 | $101,800 | $14,500 | $87,300 |
| 2018 | $1,008 | $89,900 | $14,500 | $75,400 |
| 2017 | $868 | $84,500 | $14,500 | $70,000 |
| 2016 | $854 | $82,000 | $14,500 | $67,500 |
| 2014 | $572 | $72,900 | $14,500 | $58,400 |
| 2013 | $612 | $72,900 | $14,500 | $58,400 |
Agents Affiliated with this Home
-

Seller's Agent in 2019
Gregory Hire
Hallmark Excellence Realty
(574) 238-7157
1 in this area
56 Total Sales
-
E
Buyer's Agent in 2019
ECBOR NonMember
NonMember ELK
-

Seller's Agent in 2015
Cory White
Realty Group Resources
(574) 264-2000
1 in this area
149 Total Sales
-
D
Buyer's Agent in 2015
Diana Slessman
Cressy & Everett- Elkhart
Map
Source: Indiana Regional MLS
MLS Number: 201851430
APN: 20-11-08-403-005.000-015
- 1507 West Ave
- 1503 West Ave
- 1715 Oatfield Ln
- 0 W Clinton St
- 1301 Prairie Ave
- 1202 W Lincoln Ave
- 1805 Amberwood Dr
- 1817 Amberwood Dr
- 801 W Lincoln Ave
- 123 Huron St
- 109 Greenway Dr
- 509 Janewood Ct
- 205 N Constitution Ave
- 608 Lexington Dr
- 1215 Mintcrest Dr
- 1419 Twin Flower Dr
- 1237 Northstone Rd
- 1550 Sandlewood Dr
- 205 Tanglewood Dr Unit A
- 412 Queen St
