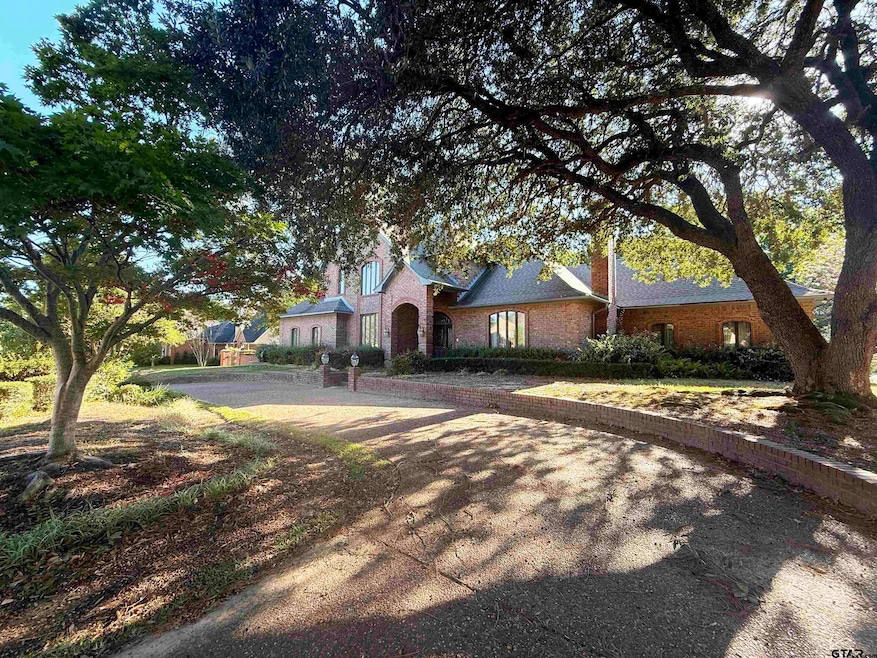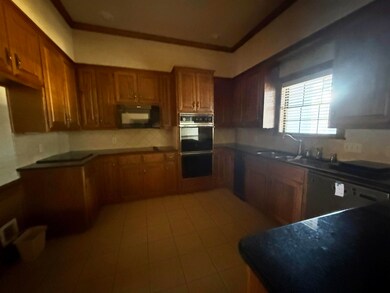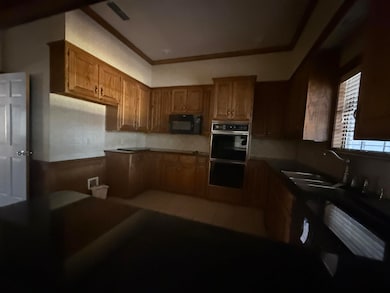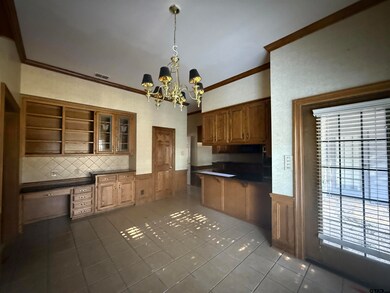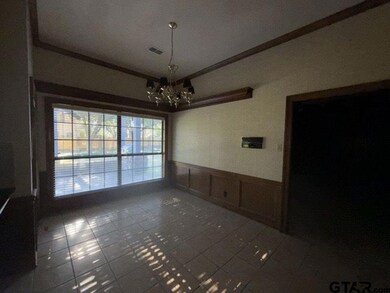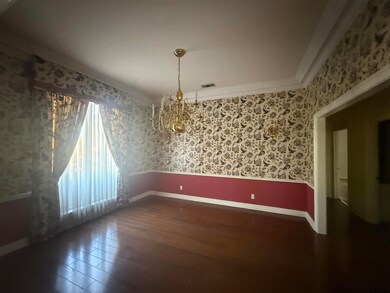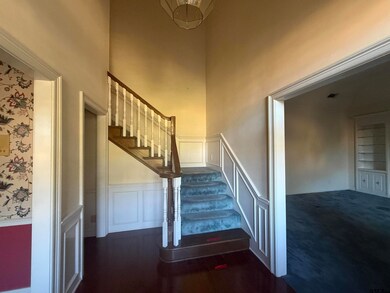1606 Woodlands Dr Tyler, TX 75703
Hollytree NeighborhoodEstimated payment $3,532/month
Highlights
- Multiple Fireplaces
- Traditional Architecture
- Breakfast Area or Nook
- Dr. Bryan C. Jack Elementary School Rated A-
- Separate Formal Living Room
- Soaking Tub
About This Home
HUD Owned Home FHA Case# 491-965607 Sold AS-IS. Awesome upscale home in a great location! Come check out this great 4-bedroom home with 3 full and 1 half bathrooms and 3575 square feet living area. Great curb appeal with the circle driveway and pretty shade trees in the front. The backyard offers a nice patio and sitting area with a fireplace and built in grill plus a large, fenced back yard with a playhouse. Downstairs has 3 living areas and a formal dining plus kitchen has appliances, breakfast bar and breakfast area. The family room has a fireplace with built ins. Large primary suite with fireplace, 2 vanities, garden tub, separate shower and walk in closet. The spare bedrooms are upstairs with 2bedrooms sharing a jack-n-jill bathroom and a hall bath for the third bedroom. This home has a lot to offer and won't last long. Come take a look before it is gone! Owner occupant buyers may be able to purchase this home with as little as $100 down when utilizing the HUD FHA Sales Incentive.
Home Details
Home Type
- Single Family
Est. Annual Taxes
- $8,415
Year Built
- Built in 1986
Parking
- 3 Car Garage
Home Design
- Traditional Architecture
- Brick Exterior Construction
- Slab Foundation
- Composition Roof
Interior Spaces
- 3,575 Sq Ft Home
- 1.5-Story Property
- Ceiling Fan
- Multiple Fireplaces
- Family Room
- Separate Formal Living Room
- Utility Room
- Breakfast Area or Nook
Bedrooms and Bathrooms
- 4 Bedrooms
- Soaking Tub
- Shower Only
Outdoor Features
- Patio
- Outdoor Grill
Schools
- Jack Elementary School
- Three Lakes Middle School
- Tyler Legacy High School
Utilities
- Central Air
- Heating Available
Community Details
- $727 One-Time Association Fee
- Property has a Home Owners Association
- $727 Initiation Fee
- Hollytree Subdivision
Map
Home Values in the Area
Average Home Value in this Area
Tax History
| Year | Tax Paid | Tax Assessment Tax Assessment Total Assessment is a certain percentage of the fair market value that is determined by local assessors to be the total taxable value of land and additions on the property. | Land | Improvement |
|---|---|---|---|---|
| 2025 | $2,480 | $530,866 | $143,932 | $386,934 |
| 2024 | $2,480 | $494,658 | $102,690 | $492,274 |
| 2023 | $2,576 | $632,585 | $102,690 | $529,895 |
| 2022 | $8,009 | $463,468 | $75,306 | $388,162 |
| 2021 | $7,797 | $371,644 | $75,306 | $296,338 |
| 2020 | $8,033 | $375,381 | $68,460 | $306,921 |
| 2019 | $7,712 | $352,685 | $68,460 | $284,225 |
| 2018 | $7,671 | $352,685 | $68,460 | $284,225 |
| 2017 | $7,530 | $352,685 | $68,460 | $284,225 |
| 2016 | $7,516 | $352,036 | $68,460 | $283,576 |
| 2015 | $4,621 | $345,814 | $68,460 | $277,354 |
| 2014 | $4,621 | $328,330 | $68,460 | $259,870 |
Property History
| Date | Event | Price | List to Sale | Price per Sq Ft |
|---|---|---|---|---|
| 11/14/2025 11/14/25 | For Sale | $536,000 | -- | $150 / Sq Ft |
Purchase History
| Date | Type | Sale Price | Title Company |
|---|---|---|---|
| Deed In Lieu Of Foreclosure | -- | None Listed On Document | |
| Warranty Deed | -- | None Available | |
| Warranty Deed | -- | None Available | |
| Warranty Deed | -- | None Available | |
| Trustee Deed | $143,500 | None Available | |
| Trustee Deed | $143,000 | None Available |
Source: Greater Tyler Association of REALTORS®
MLS Number: 25016763
APN: 1-50000-1538-11-001000
- 7104 Gleneagles Dr
- 1706 Brandywine Dr
- 1710 Brandywine Dr
- 1701 Brandywine Dr
- 6721 Sherbrooke Dr
- 1505 Holly Star Dr
- 7507 Pecan Hill Cove
- 2017 Hollystone Dr
- 1326 Hermitage Ct
- 1601 Brandywine Dr
- 7126 Turnberry Ct
- 2198 Pinehurst St
- 7050 Walden Dr
- 6530 Ashmore Ln
- 2202 Woodlands Dr
- 6521 Ashmore Ln
- 1555 Maple Cir
- 6309 Gleneagles Dr
- 1572 Maple Cir
- 2348 Hidden Creek Trail
- 7605 Deer Ridge Ln
- 7216 Princedale
- 940 La Vista Dr
- 1505 W Grande Blvd
- 619 Court Ridge
- 2981 Crest Ridge Dr
- 2981 Crest Ridge Dr Unit 12
- 400 W South Town Dr
- 402 Aspen Cir
- 5872 Old Jacksonville Hwy
- 7104 Richfield Dr
- 2321 Pinnacle Cir
- 200 Muller Garden Rd
- 7108 Gatewood Dr
- 421 W Cumberland Rd
- 202 Thigpen Dr
- 5917 Hollytree Dr
- 413 W Cumberland Rd
- 6100 Hollytree Dr
- 5825 Hollytree Dr
