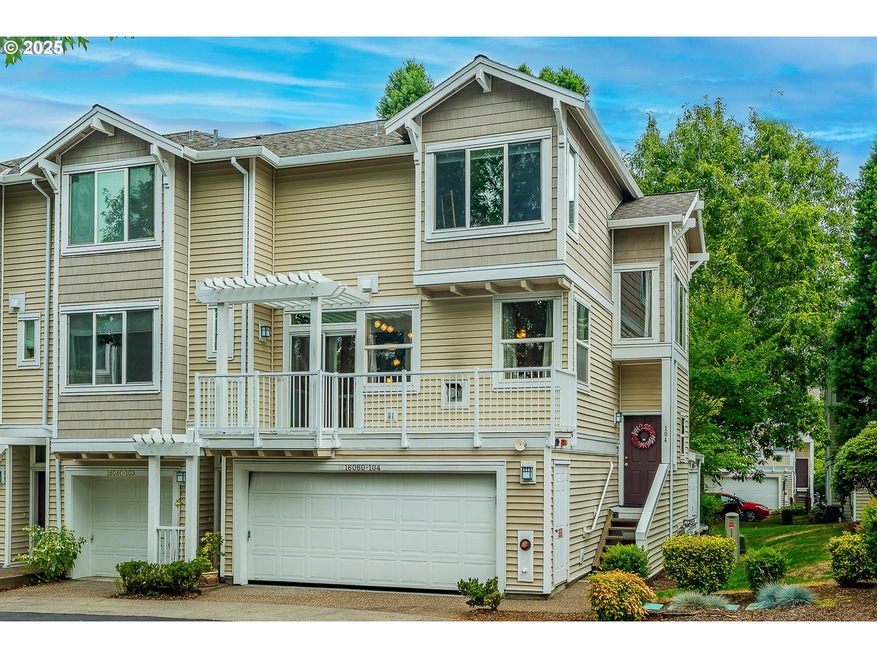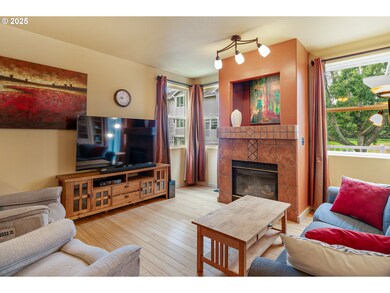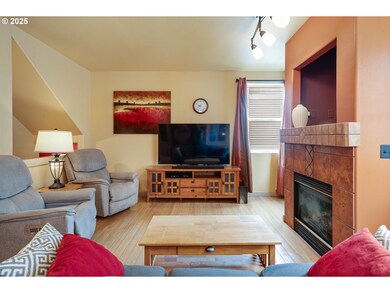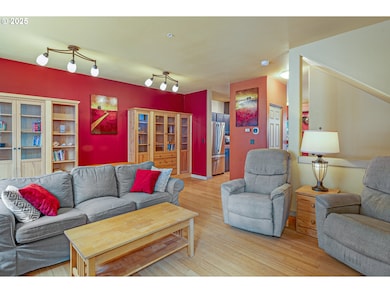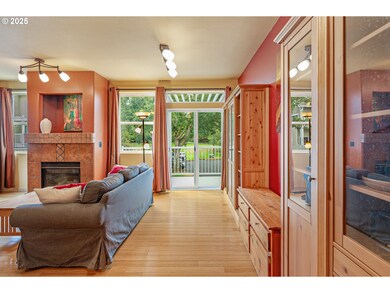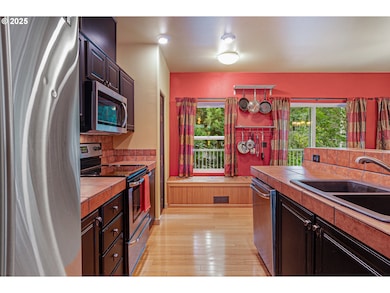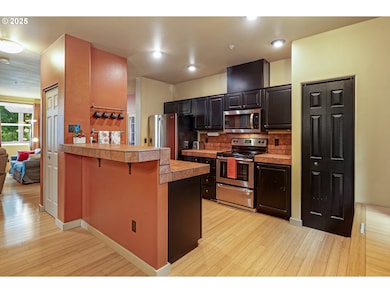16060 SW Audubon St Unit 104 Beaverton, OR 97006
Five Oaks NeighborhoodEstimated payment $2,906/month
Highlights
- Deck
- Bonus Room
- Stainless Steel Appliances
- Bamboo Flooring
- High Ceiling
- 2 Car Attached Garage
About This Home
Tired of the typical beige walls and same old finishes? Step into this Tuscan inspired sanctuary. Walls drenched in warm colors, decorative light fixtures, clay tiles and a secret wine room. Feels like you are on vacation! This end unit townhouse offers a functional layout across three floors. The main floor is filled with light from the south facing living room windows and tall ceilings. Balconies on both sides to enjoy when the weather is nice and a cosy fireplace for the winter months. Built-in shelves and cabinets in the living room to display your treasures. Upstairs you will find three bedrooms, including a primary suite with an updated ensuite bathroom and a “California Closets” walk-in closet. Two more bedrooms, hall bathroom and laundry closet with cabinets and a pull out clothes rack round out the top floor. Here comes the fun surprise! On the lower level there is an amazing “secret” room with a hidden door. Open the door and pass through into a Tuscan wine room. Brick and dark wood paneled walls, warm colors, coffered wood ceiling and metal wine racks create an incredible experience. Wine tasting, game nights, reading room or whatever you imagine for this space. Next to the secret room is a guest bathroom decorated in the same theme including an artisan copper sink. This townhouse is perfect for someone wanting something unique and interesting but who also wants functionality and a central location close to Nike, Intel, shopping and restaurants. Easy MAX access and even better, the large Tualatin Hills Nature park with walking trails galore next to the complex. Roof was recently replaced and decks have been resurfaced. Last but not least, the townhouse includes an attached, oversized double garage with multiple storage shelves, a workbench with overhead lighting and pre-wired for two electric vehicles!
Listing Agent
Opt Brokerage Phone: 503-816-4027 License #201104098 Listed on: 08/08/2025

Townhouse Details
Home Type
- Townhome
Est. Annual Taxes
- $5,322
Year Built
- Built in 2001
HOA Fees
- $435 Monthly HOA Fees
Parking
- 2 Car Attached Garage
- Oversized Parking
- Off-Street Parking
Home Design
- Composition Roof
- Vinyl Siding
- Concrete Perimeter Foundation
Interior Spaces
- 1,781 Sq Ft Home
- 3-Story Property
- High Ceiling
- Gas Fireplace
- Vinyl Clad Windows
- Family Room
- Living Room
- Dining Room
- Bonus Room
- Finished Basement
- Natural lighting in basement
Kitchen
- Free-Standing Range
- Microwave
- Dishwasher
- Stainless Steel Appliances
Flooring
- Bamboo
- Wood
- Wall to Wall Carpet
Bedrooms and Bathrooms
- 3 Bedrooms
Laundry
- Laundry Room
- Washer and Dryer
Outdoor Features
- Deck
- Patio
Schools
- Barnes Elementary School
- Meadow Park Middle School
- Beaverton High School
Utilities
- Forced Air Heating and Cooling System
- Heating System Uses Gas
- Gas Water Heater
Listing and Financial Details
- Assessor Parcel Number R2107603
Community Details
Overview
- 50 Units
- Village Condo Owners Assoc Association, Phone Number (503) 598-0052
- On-Site Maintenance
Amenities
- Community Deck or Porch
- Common Area
Map
Home Values in the Area
Average Home Value in this Area
Property History
| Date | Event | Price | List to Sale | Price per Sq Ft |
|---|---|---|---|---|
| 10/29/2025 10/29/25 | Pending | -- | -- | -- |
| 09/11/2025 09/11/25 | Price Changed | $384,900 | -1.3% | $216 / Sq Ft |
| 08/08/2025 08/08/25 | For Sale | $390,000 | -- | $219 / Sq Ft |
Source: Regional Multiple Listing Service (RMLS)
MLS Number: 576346198
APN: R2107603
- 16040 SW Audubon St Unit 101
- 16161 SW Audubon St Unit 101
- 16080 SW Audubon St Unit 103
- 16020 SW Audubon St Unit 105
- 16212 SW Audubon St Unit 201
- 16248 SW Audubon St Unit 101
- 16117 SW Audubon St
- 16375 SW Blanton St
- 4264 SW Highgate Terrace
- 4290 SW Highgate Terrace
- 4405 SW 160th Ave
- 18076 SW Alvord Ln
- 18038 SW Alvord Ln
- 4422 SW Appletree Place
- 4345 SW Vino Place
- 16846 SW Kavitt Ln
- 17055 SW Vincent Ct
- 4600 SW 170th Ave
- 17055 SW Florence St
- 17155 SW Florence St
