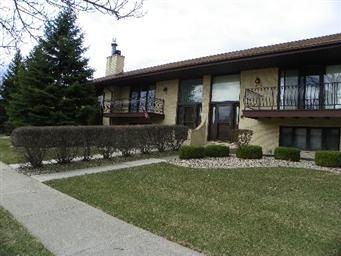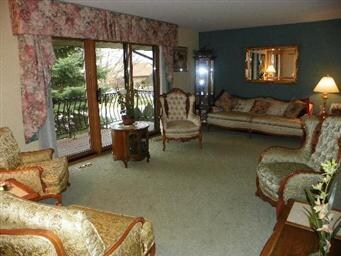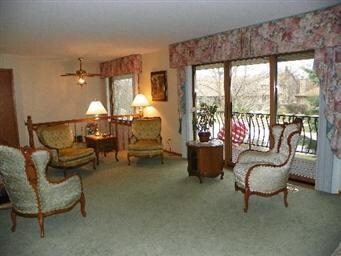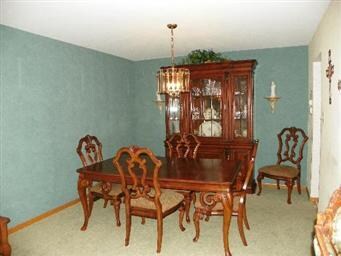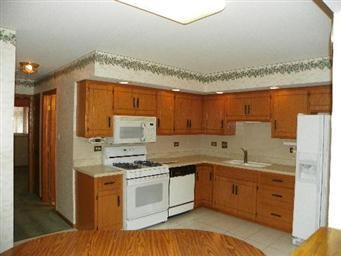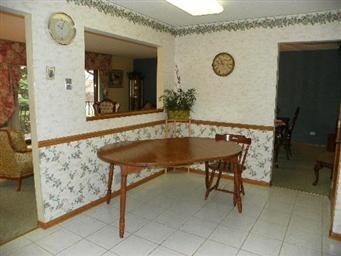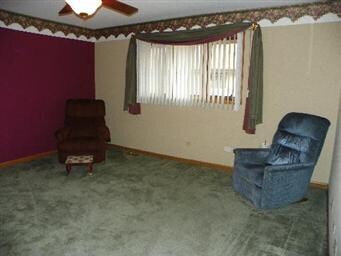
16064 Pine Dr Unit 2776 Tinley Park, IL 60477
East Fernway Park NeighborhoodHighlights
- Main Floor Bedroom
- Balcony
- Wet Bar
- Virgil I Grissom Middle School Rated A-
- Attached Garage
- Breakfast Bar
About This Home
As of April 2025METICULOUS! MOVE IN CONDITION! THIS BRIGHT OPEN FLOOR PLAN OFFERS GENEROUS EAT-IN KITCHEN W/OAK CABINETS & CORIAN COUNTERTOPS! BRIGHT LIVING ROOM W/SLIDING DOOR TO LOVELY PRIVATE BALCONY!CARPETING IS 1 YR OLD. 2 LARGE BEDROOMS, MASTER FEATURES PRIVATE BATH W/WALK-IN CLOSET. LOVELY FAMILY ROOM W/FIREPALCE & WET BAR! GFA/CA 1 YR OLD. OVERHEAD DOOR 2YRS, STAIN GLASS PANELS AT 2 STORY ENTRY. EASY DECISION!
Last Agent to Sell the Property
Berkshire Hathaway HomeServices Chicago License #475128800 Listed on: 10/10/2011

Last Buyer's Agent
Robert Morgan
Century 21 Circle License #471010832
Property Details
Home Type
- Condominium
Est. Annual Taxes
- $5,297
Year Built
- 1988
HOA Fees
- $160 per month
Parking
- Attached Garage
- Garage Door Opener
- Parking Included in Price
Home Design
- Brick Exterior Construction
- Slab Foundation
Interior Spaces
- Wet Bar
- Gas Log Fireplace
Kitchen
- Breakfast Bar
- Oven or Range
- Microwave
- Dishwasher
- Disposal
Bedrooms and Bathrooms
- Main Floor Bedroom
- Primary Bathroom is a Full Bathroom
- Bathroom on Main Level
Laundry
- Dryer
- Washer
Finished Basement
- English Basement
- Basement Fills Entire Space Under The House
Home Security
Utilities
- Forced Air Heating and Cooling System
- Heating System Uses Gas
- Lake Michigan Water
Additional Features
- Balcony
- East or West Exposure
- Property is near a bus stop
Listing and Financial Details
- $3,000 Seller Concession
Community Details
Pet Policy
- Pets Allowed
Security
- Storm Screens
Ownership History
Purchase Details
Home Financials for this Owner
Home Financials are based on the most recent Mortgage that was taken out on this home.Purchase Details
Purchase Details
Home Financials for this Owner
Home Financials are based on the most recent Mortgage that was taken out on this home.Purchase Details
Purchase Details
Similar Homes in Tinley Park, IL
Home Values in the Area
Average Home Value in this Area
Purchase History
| Date | Type | Sale Price | Title Company |
|---|---|---|---|
| Deed | $255,000 | Chicago Title | |
| Interfamily Deed Transfer | -- | None Available | |
| Deed | $147,000 | Stewart Title Company | |
| Interfamily Deed Transfer | -- | -- | |
| Warranty Deed | -- | -- |
Mortgage History
| Date | Status | Loan Amount | Loan Type |
|---|---|---|---|
| Open | $5,000 | New Conventional | |
| Open | $242,250 | New Conventional | |
| Previous Owner | $88,500 | New Conventional | |
| Previous Owner | $117,600 | New Conventional |
Property History
| Date | Event | Price | Change | Sq Ft Price |
|---|---|---|---|---|
| 04/09/2025 04/09/25 | Sold | $255,000 | -1.9% | $142 / Sq Ft |
| 02/11/2025 02/11/25 | Pending | -- | -- | -- |
| 02/07/2025 02/07/25 | For Sale | $259,900 | +76.8% | $144 / Sq Ft |
| 01/11/2012 01/11/12 | Sold | $147,000 | -1.9% | $74 / Sq Ft |
| 11/18/2011 11/18/11 | Pending | -- | -- | -- |
| 11/14/2011 11/14/11 | Price Changed | $149,900 | -6.3% | $75 / Sq Ft |
| 10/10/2011 10/10/11 | For Sale | $159,900 | -- | $80 / Sq Ft |
Tax History Compared to Growth
Tax History
| Year | Tax Paid | Tax Assessment Tax Assessment Total Assessment is a certain percentage of the fair market value that is determined by local assessors to be the total taxable value of land and additions on the property. | Land | Improvement |
|---|---|---|---|---|
| 2024 | $5,297 | $22,394 | $2,959 | $19,435 |
| 2023 | $4,668 | $22,394 | $2,959 | $19,435 |
| 2022 | $4,668 | $16,516 | $2,276 | $14,240 |
| 2021 | $4,549 | $16,514 | $2,275 | $14,239 |
| 2020 | $4,507 | $16,514 | $2,275 | $14,239 |
| 2019 | $3,705 | $14,853 | $2,048 | $12,805 |
| 2018 | $3,624 | $14,853 | $2,048 | $12,805 |
| 2017 | $3,546 | $14,853 | $2,048 | $12,805 |
| 2016 | $3,299 | $12,431 | $1,820 | $10,611 |
| 2015 | $3,223 | $12,431 | $1,820 | $10,611 |
| 2014 | $3,213 | $12,431 | $1,820 | $10,611 |
| 2013 | $4,062 | $13,448 | $1,820 | $11,628 |
Agents Affiliated with this Home
-

Seller's Agent in 2025
Christine May
HomeSmart Connect LLC
(630) 291-7299
1 in this area
45 Total Sales
-
T
Buyer's Agent in 2025
Timothy Huss
Listing Leaders Northwest, Inc
(219) 961-5478
1 in this area
9 Total Sales
-

Seller's Agent in 2012
Nancy Hotchkiss
Berkshire Hathaway HomeServices Chicago
(312) 339-3405
186 Total Sales
-
R
Buyer's Agent in 2012
Robert Morgan
Century 21 Circle
Map
Source: Midwest Real Estate Data (MRED)
MLS Number: MRD07921209
APN: 27-23-200-015-1103
- 16122 Pine Dr Unit 2476
- 16065 Pine Dr Unit 1471
- 16037 Eagle Ridge Dr Unit 3N
- 8300 160th Place Unit 83003E
- 16142 Bormet Dr
- 8429 162nd Place Unit 3
- 8534 Westberry Ln Unit 8534
- 8440 163rd St
- 16200 Apple Ln Unit 2
- 7906 W 163rd St Unit 187
- 11220 W 159th St
- 16151 Laurel Dr
- 8564 Cherry Stone Place
- 7942 161st St
- 15720 Deerfield Ct Unit 2N
- 16301 Sherwood Dr
- 8740 W 161st Place
- 16212 Hamilton Ave
- 7906 Arlington St
- 15829 Orlan Brook Dr Unit 26
