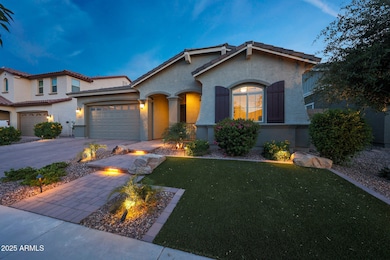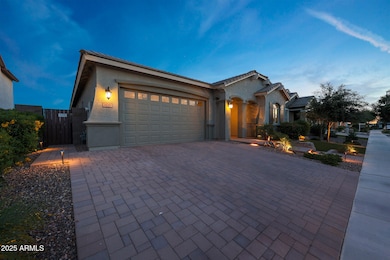
16067 W Electra Ln Surprise, AZ 85387
Highlights
- Private Pool
- Pickleball Courts
- Fireplace
- Willow Canyon High School Rated A-
- Covered Patio or Porch
- Double Pane Windows
About This Home
As of August 2025Welcome to this immaculate single-story 4-bedroom, 3-bathroom home located in the highly desirable Escalante community in Surprise. From the moment you arrive, you'll be captivated by the home's exceptional curb appeal, extended paver driveway with pathway lighting, and custom wrought iron front door. Inside, you'll find soaring 10-foot ceilings and a spacious open-concept layout that seamlessly connects the great room and gourmet kitchen. The kitchen is a chef's dream, featuring GE Profile stainless steel appliances including a gas cooktop and wall oven with built-in air fryer, 42'' soft-close upper cabinets, quartz countertops, a custom backsplash, large island with bar seating, a farmhouse apron-front sink, pendant lighting, and a walk-in pantry with a custom Closet By Design system... designed for maximum storage. The expansive great room offers 16-foot multi-slide glass doors with custom electric shades and a stylish shiplap accent wall, perfect for both entertaining and relaxing. The private primary suite includes upgraded carpet and padding, private backyard access, a spacious walk-in closet with a Closet By Design system, and a spa-like ensuite bathroom with a custom stone shower featuring dual shower heads, shiplap detailing with accent lighting, and double vanities.
Step outside into an entertainer's paradise where the backyard has been transformed into a luxurious retreat with sunset mountain views. The sparkling Pebble Tec pool features a stunning water feature, a built-in self-cleaning system, sun shelf for added relaxation, and is still under warranty for peace of mind. Surrounded by elegant pavers, the backyard also includes professional landscaping with low-voltage lighting, creating a warm and inviting ambiance for evening gatherings. A built-in fire pit makes it perfect for year-round enjoyment, whether you're hosting guests or enjoying a quiet night under the stars. Custom designed dog run on the side of the house. This resort-style space is thoughtfully designed for both relaxation and entertainment. Additional highlights include a laundry room with upper and lower cabinetry and a built-in sink, a soft water system, and a spacious 4-car tandem garage with 10-foot ceilings, 8 foot doors, epoxied floors, built-in storage cabinets, a side yard access door, and a tankless water heater. This vibrant neighborhood offers residents access to a community pool, community center, pickleball and basketball courts, playgrounds, walking trails, and more. This home truly has it allschedule your private tour today and experience this extraordinary property for yourself!
Last Agent to Sell the Property
TCT Real Estate Brokerage Phone: 602.377.5394 License #SA560231000 Listed on: 05/29/2025
Home Details
Home Type
- Single Family
Est. Annual Taxes
- $1,893
Year Built
- Built in 2021
Lot Details
- 7,424 Sq Ft Lot
- Desert faces the front and back of the property
- Block Wall Fence
- Artificial Turf
- Sprinklers on Timer
HOA Fees
- $139 Monthly HOA Fees
Parking
- 4 Car Garage
- Tandem Garage
- Garage Door Opener
Home Design
- Wood Frame Construction
- Tile Roof
- Stucco
Interior Spaces
- 2,354 Sq Ft Home
- 1-Story Property
- Ceiling height of 9 feet or more
- Ceiling Fan
- Fireplace
- Double Pane Windows
- Washer and Dryer Hookup
Kitchen
- Breakfast Bar
- Built-In Electric Oven
- Gas Cooktop
- Built-In Microwave
- Kitchen Island
Flooring
- Carpet
- Tile
Bedrooms and Bathrooms
- 4 Bedrooms
- 3 Bathrooms
Outdoor Features
- Private Pool
- Covered Patio or Porch
- Fire Pit
Schools
- Asante Preparatory Academy Elementary And Middle School
- Willow Canyon High School
Utilities
- Central Air
- Heating System Uses Natural Gas
- Tankless Water Heater
- High Speed Internet
- Cable TV Available
Listing and Financial Details
- Tax Lot 11
- Assessor Parcel Number 503-56-801
Community Details
Overview
- Association fees include ground maintenance
- Escalante Association, Phone Number (480) 931-7500
- Built by Fulton
- Fulton Homes Escalante Parcel 1 Subdivision
Amenities
- Recreation Room
Recreation
- Pickleball Courts
- Community Playground
- Community Pool
- Bike Trail
Ownership History
Purchase Details
Home Financials for this Owner
Home Financials are based on the most recent Mortgage that was taken out on this home.Purchase Details
Home Financials for this Owner
Home Financials are based on the most recent Mortgage that was taken out on this home.Purchase Details
Purchase Details
Home Financials for this Owner
Home Financials are based on the most recent Mortgage that was taken out on this home.Similar Homes in Surprise, AZ
Home Values in the Area
Average Home Value in this Area
Purchase History
| Date | Type | Sale Price | Title Company |
|---|---|---|---|
| Quit Claim Deed | -- | None Listed On Document | |
| Warranty Deed | -- | None Available | |
| Warranty Deed | $505,508 | First American Title Ins Co | |
| Warranty Deed | $153,625 | First American Title Ins Co |
Mortgage History
| Date | Status | Loan Amount | Loan Type |
|---|---|---|---|
| Open | $510,400 | New Conventional | |
| Previous Owner | $70,000 | New Conventional | |
| Previous Owner | $480,232 | Purchase Money Mortgage |
Property History
| Date | Event | Price | Change | Sq Ft Price |
|---|---|---|---|---|
| 08/26/2025 08/26/25 | Sold | $600,000 | -2.0% | $255 / Sq Ft |
| 07/27/2025 07/27/25 | Pending | -- | -- | -- |
| 07/18/2025 07/18/25 | Price Changed | $612,000 | -0.5% | $260 / Sq Ft |
| 06/27/2025 06/27/25 | Price Changed | $615,000 | -0.6% | $261 / Sq Ft |
| 05/29/2025 05/29/25 | For Sale | $619,000 | -- | $263 / Sq Ft |
Tax History Compared to Growth
Tax History
| Year | Tax Paid | Tax Assessment Tax Assessment Total Assessment is a certain percentage of the fair market value that is determined by local assessors to be the total taxable value of land and additions on the property. | Land | Improvement |
|---|---|---|---|---|
| 2025 | $1,893 | $24,899 | -- | -- |
| 2024 | $1,867 | $23,713 | -- | -- |
| 2023 | $1,867 | $39,080 | $7,810 | $31,270 |
| 2022 | $1,885 | $31,630 | $6,320 | $25,310 |
| 2021 | $178 | $2,130 | $2,130 | $0 |
| 2020 | $176 | $2,670 | $2,670 | $0 |
Agents Affiliated with this Home
-
Angie Perez

Seller's Agent in 2025
Angie Perez
TCT Real Estate
(602) 377-5394
72 Total Sales
-
William Rowland
W
Buyer's Agent in 2025
William Rowland
My Home Group Real Estate
(623) 242-9459
83 Total Sales
Map
Source: Arizona Regional Multiple Listing Service (ARMLS)
MLS Number: 6872833
APN: 503-56-801
- 16089 W Electra Ln
- 16006 W Electra Ln
- 15937 W Pinnacle Peak Rd
- 16064 W Montana de Oro Dr
- 15963 W Montana de Oro Dr
- 23670 N 160th Ct
- 15922 W Electra Ln
- 15935 W Montana de Oro Dr
- 15911 W Montana de Oro Dr
- 23519 N 159th Ave
- 16055 W Avenida Del Sol
- 16215 W Camino de Oro
- 23781 N 162nd Ave
- 23764 162 Ave
- 23764 N 162nd Ave
- 0 W Planada Ln Unit 6866810
- 23806 N 162nd Ave
- 23793 N 162nd Dr
- 16253 W Avenida Del Sol
- 16257 W Avenida Del Sol






