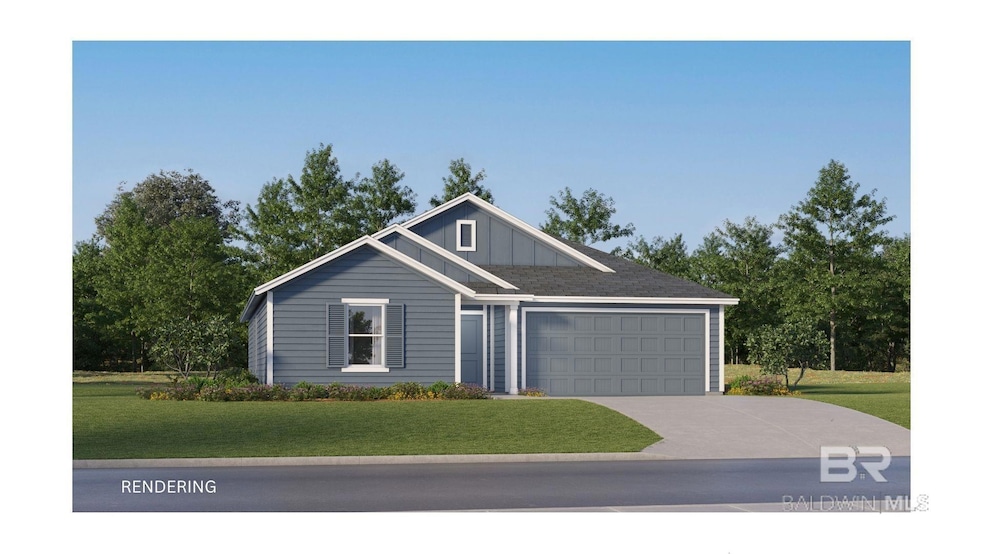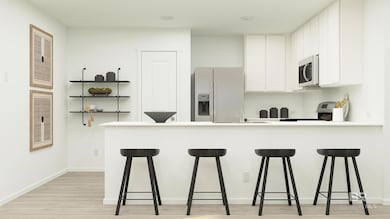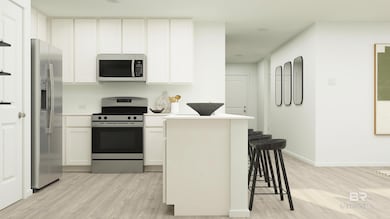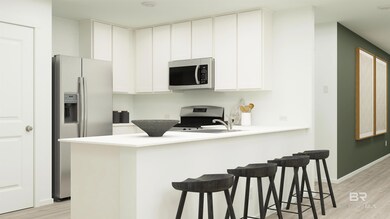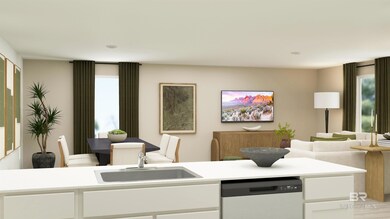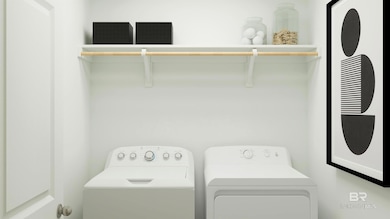16068 Clover Field Ln Summerdale, AL 36535
Estimated payment $1,683/month
Highlights
- New Construction
- Attached Garage
- Carpet
- Elberta High School Rated 9+
- Cooling Available
- Heat Pump System
About This Home
Introducing the Mays floorplan! This 1,569 sq. ft., single-story home features 3 bedrooms and 2 bathrooms in a low-maintenance layout designed for modern lifestyles. Two secondary bedrooms are located off the foyer, surrounding a full bathroom. An open-concept floorplan blends the kitchen, dining room, and family room for seamless everyday transitions and multitasking. The kitchen showcases 42" cabinets, sleek quartz countertops throughout, and stainless steel appliances, combining style and functionality. A luxurious owner’s suite is nestled into a private corner, complete with an en-suite bathroom and walk-in closet. Buyer to verify all information during due diligence.
Listing Agent
Lennar Homes Coastal Realty, L Brokerage Phone: 850-227-5992 Listed on: 11/21/2025
Home Details
Home Type
- Single Family
Year Built
- Built in 2025 | New Construction
Lot Details
- 8,470 Sq Ft Lot
- Lot Dimensions are 77 x 110
HOA Fees
- $44 Monthly HOA Fees
Parking
- Attached Garage
Home Design
- Slab Foundation
- Dimensional Roof
- Vinyl Siding
Interior Spaces
- 1,569 Sq Ft Home
- 1-Story Property
Kitchen
- Electric Range
- Microwave
- Dishwasher
Flooring
- Carpet
- Vinyl
Bedrooms and Bathrooms
- 3 Bedrooms
- 2 Full Bathrooms
Home Security
- Carbon Monoxide Detectors
- Fire and Smoke Detector
- Termite Clearance
Schools
- Summerdale Elementary And Middle School
- Elberta High School
Utilities
- Cooling Available
- Heat Pump System
- Underground Utilities
- Electric Water Heater
Community Details
- Association fees include management, ground maintenance
Listing and Financial Details
- Legal Lot and Block HOMESITE 36 / HOMESITE 36
- Assessor Parcel Number 055403050000001.072
Map
Home Values in the Area
Average Home Value in this Area
Property History
| Date | Event | Price | List to Sale | Price per Sq Ft |
|---|---|---|---|---|
| 11/21/2025 11/21/25 | For Sale | $260,990 | -- | $166 / Sq Ft |
Source: Baldwin REALTORS®
MLS Number: 388380
- 16191 Eden St
- Mays Plan at Autumn Fields
- Oxford Plan at Autumn Fields
- Wagner Plan at Autumn Fields
- Ramsey Plan at Autumn Fields
- Dimaggio Plan at Autumn Fields
- Littleton Plan at Autumn Fields
- Gehrig Plan at Autumn Fields
- Newlin Plan at Autumn Fields
- Mantle Plan at Autumn Fields
- 15810 County Road 73
- 20034 Engel Rd Unit 3
- 20121 Woerner Rd
- 15425 Paddington Dr
- 16851 County Road 73
- 15433 Hearthstone Dr
- 15374 Paddington Dr
- 0 Highway 59
- 0 State Highway 59 Unit 381815
- 0 State Highway 59 Unit 7610914
- 16223 Eden St
- 14639 Dayton Cir
- 305 W Peachtree Ave
- 403 W Broadway Ave
- 503 W Ariel Ave
- 1468 Surrey Loop
- 1000 N Alston St
- 1307 Cater Lee Way
- 1343 Cater Lee Way
- 307 Amberlee Ct
- 500 S Greentree Ln
- 13600 Shea Cir
- 501 S Greentree Ln
- 12747 Westbrook Dr Unit B
- 12711 Westbrook Dr Unit B
- 1056 Stella Rd
- 701 S Juniper St
- 1205 Sweet Laurel St
- 679 E Michigan Ave
- 1322 Allier Cir
