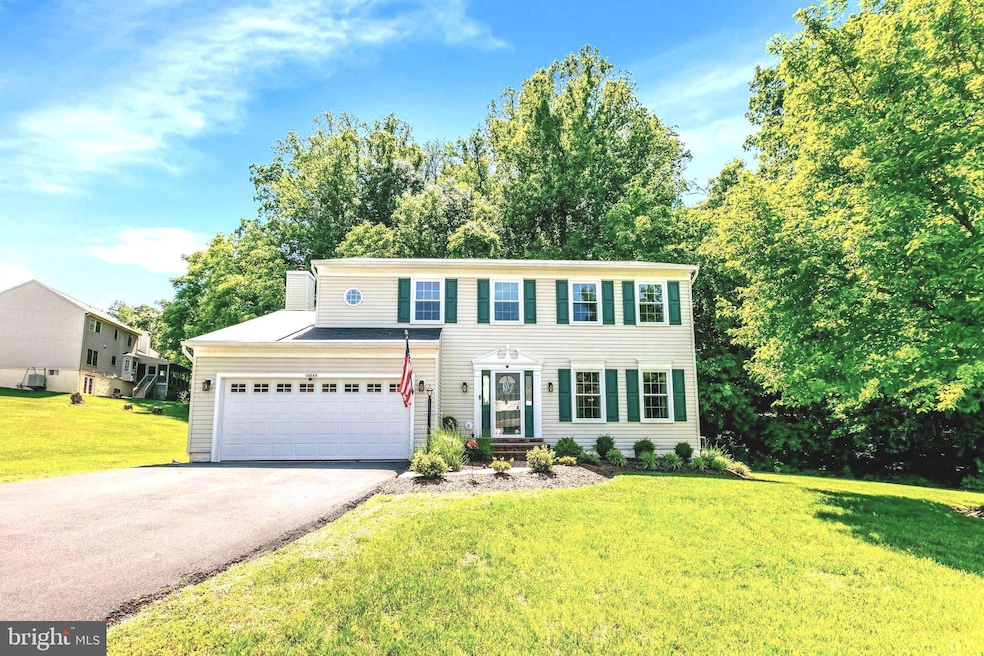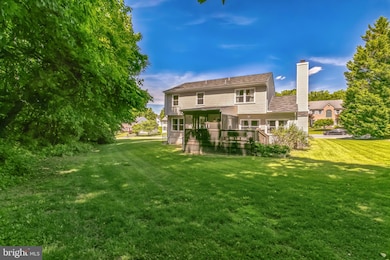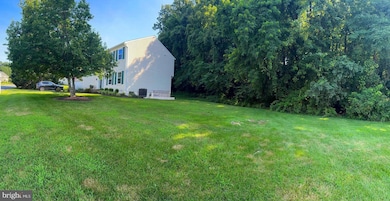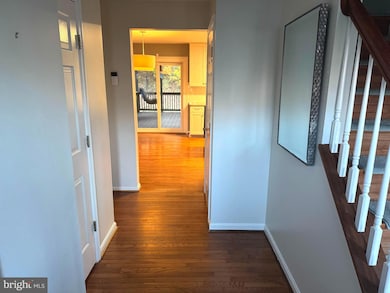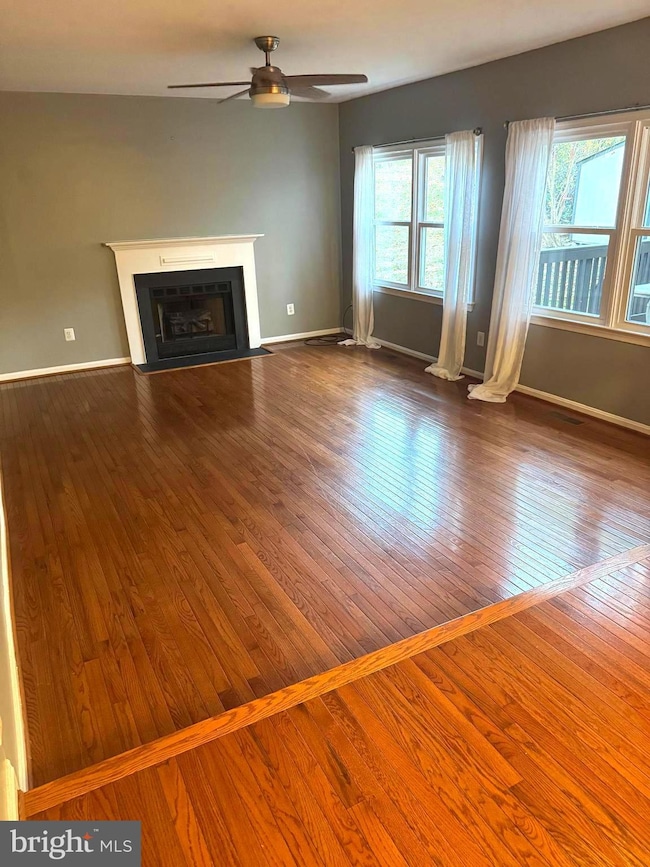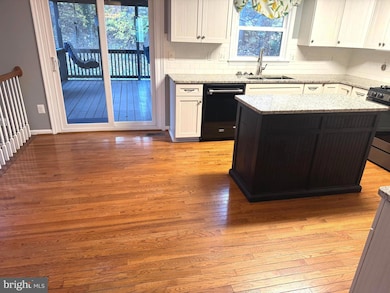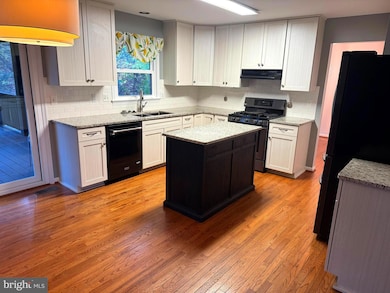16068 Hayes Ln Woodbridge, VA 22191
Estimated payment $4,183/month
Highlights
- Colonial Architecture
- 2 Car Attached Garage
- Doors with lever handles
- 1 Fireplace
- Level Entry For Accessibility
- Central Air
About This Home
Just Reduced in time for the Holidays! Welcome to this beautifully maintained 4-bedroom, 2.5-bath Colonial located in the desirable Newport Estates community. This home offers a balance of modern updates, functional design, and inviting outdoor spaces—ideal for comfortable everyday living and entertaining. The main level features hardwood flooring throughout, including the staircase and upper hallway. The sun-filled family room includes a wood-burning fireplace, creating a warm focal point adjacent to the updated kitchen with granite countertops, modern cabinetry, and stainless steel appliances. A spacious 11' x 16' screened-in porch and an 8' x 16' deck provide easy access to the private, tree-lined backyard, perfect for outdoor relaxation. An HOA-maintained common area borders the property, enhancing privacy and the open feel of the lot without additional maintenance. The main level also includes a formal dining room connected to the living room for flexible use and entertaining options. Upstairs, the owner’s suite offers hardwood flooring, a large walk-in closet with natural light, and a renovated ensuite bath featuring updated tile flooring (2025) and an oversized shower (2019). Three additional bedrooms with new carpeting (2025) and a full hall bath complete the upper level. The partially finished basement provides space for a recreation area, home gym, or office, along with an excavated crawl space for extra storage or potential expansion. The attached two-car garage adds convenience and functionality. Key Features & Updates Hall and Owner’s Bath Tile Flooring – 2025 Bedroom 1 & 2 Carpeting – 2025 Furnace & HVAC – 2023 Garage Door & Opener – 2020 LeafFilter Gutter Protection – 2020 Stove – 2018 | Refrigerator – 2019 Bath Fitter Master Shower – 2019 Granite Countertops & Kitchen Cabinets – 2018 Window World Windows (Front – 2016 | Back – 2018) Invisible Electric Pet Fence – 2017 Irrigation System (Front & Side Yards) – 2017 Location Highlights Conveniently located near I-95 and Route 1, offering easy access to Fort Belvoir, Quantico, and major commuter routes. Outdoor recreation is nearby at Leesylvania State Park and Marina, with boating, hiking, and scenic Potomac River views. Shopping, dining, and entertainment are minutes away at Stonebridge at Potomac Town Center, featuring Wegmans, Alamo Drafthouse Cinema, and more. Schedule a showing to experience all this Newport Estates home has to offer.
Listing Agent
(703) 577-0987 rfarry@comcast.net RE/MAX Allegiance License #0225212556 Listed on: 10/28/2025

Home Details
Home Type
- Single Family
Est. Annual Taxes
- $5,491
Year Built
- Built in 1995
Lot Details
- 0.33 Acre Lot
- Property is zoned R4
HOA Fees
- $66 Monthly HOA Fees
Parking
- 2 Car Attached Garage
- Front Facing Garage
- Driveway
- On-Street Parking
Home Design
- Colonial Architecture
- Permanent Foundation
- Slab Foundation
- Architectural Shingle Roof
- Vinyl Siding
Interior Spaces
- Property has 2 Levels
- 1 Fireplace
Bedrooms and Bathrooms
- 4 Bedrooms
Basement
- Crawl Space
- Natural lighting in basement
Accessible Home Design
- Lowered Light Switches
- Doors with lever handles
- Level Entry For Accessibility
Schools
- Leesylvania Elementary School
- Potomac Middle School
- Potomac High School
Utilities
- Central Air
- Heat Pump System
- Natural Gas Water Heater
- Public Septic
Community Details
- Gate Hudson HOA
- Newport Estates Subdivision
Listing and Financial Details
- Tax Lot 515
- Assessor Parcel Number 8390-43-6052
Map
Home Values in the Area
Average Home Value in this Area
Tax History
| Year | Tax Paid | Tax Assessment Tax Assessment Total Assessment is a certain percentage of the fair market value that is determined by local assessors to be the total taxable value of land and additions on the property. | Land | Improvement |
|---|---|---|---|---|
| 2025 | $5,369 | $599,300 | $252,500 | $346,800 |
| 2024 | $5,369 | $539,900 | $227,500 | $312,400 |
| 2023 | $5,491 | $527,700 | $220,900 | $306,800 |
| 2022 | $5,594 | $505,100 | $210,300 | $294,800 |
| 2021 | $5,190 | $424,300 | $176,900 | $247,400 |
| 2020 | $6,197 | $399,800 | $166,900 | $232,900 |
| 2019 | $6,499 | $419,300 | $175,600 | $243,700 |
| 2018 | $4,866 | $403,000 | $165,700 | $237,300 |
| 2017 | $4,799 | $388,600 | $159,300 | $229,300 |
| 2016 | $4,675 | $382,100 | $156,100 | $226,000 |
| 2015 | $4,302 | $386,900 | $157,700 | $229,200 |
| 2014 | $4,302 | $343,400 | $139,100 | $204,300 |
Property History
| Date | Event | Price | List to Sale | Price per Sq Ft |
|---|---|---|---|---|
| 11/19/2025 11/19/25 | Price Changed | $695,000 | -1.3% | $271 / Sq Ft |
| 10/28/2025 10/28/25 | For Sale | $704,000 | -- | $274 / Sq Ft |
Purchase History
| Date | Type | Sale Price | Title Company |
|---|---|---|---|
| Deed | $198,450 | -- | |
| Deed | $55,677 | -- |
Mortgage History
| Date | Status | Loan Amount | Loan Type |
|---|---|---|---|
| Closed | $197,319 | No Value Available |
Source: Bright MLS
MLS Number: VAPW2106676
APN: 8390-43-6052
- 16830 Tidewater Ct
- 16309 Sandy Ridge Ct
- 16660 Bolling Brook Ct
- 2114 Jellico Ct
- 16363 Rusty Rudder Dr
- 16862 Reef Knot Way
- 15417 Bald Eagle Ln
- 2620 Cast Off Loop
- 15680 Avocet Loop
- 1621 Ladue Ct Unit 207
- 1621 Ladue Ct Unit 301
- 1621 Ladue Ct Unit 105
- 2119 Callao Ct
- 2424 Five Fathom Cir
- 15656 Avocet Loop
- 2679 Cast Off Loop
- 15489 Marsh Overlook Dr
- 1641 Ladue Ct Unit 402
- 15636 Avocet Loop
- 2433 Battery Hill Cir
- 16492 Hayes Ln
- 16660 Bolling Brook Ct
- 1538 Grosbeak Ct
- 14110 Big Crest Ln
- 1641 Ladue Ct Unit 203
- 16567 Bramblewood Ln
- 1766 Ann Scarlet Ct
- 15433 Leeds Hill Way
- 15687 John Diskin Cir
- 15715 John Diskin Cir
- 15522 Horseshoe Ln Unit 522
- 15522 Horseshoe Ln
- 17177 Branched Oak Rd
- 16440 Steerage Cir
- 16820 Flotilla Way
- 15305 Blacksmith Terrace
- 15412 Michigan Rd
- 17137 Branched Oak Rd
- 15277 Lodge Terrace
- 15750 Norris Point Way
