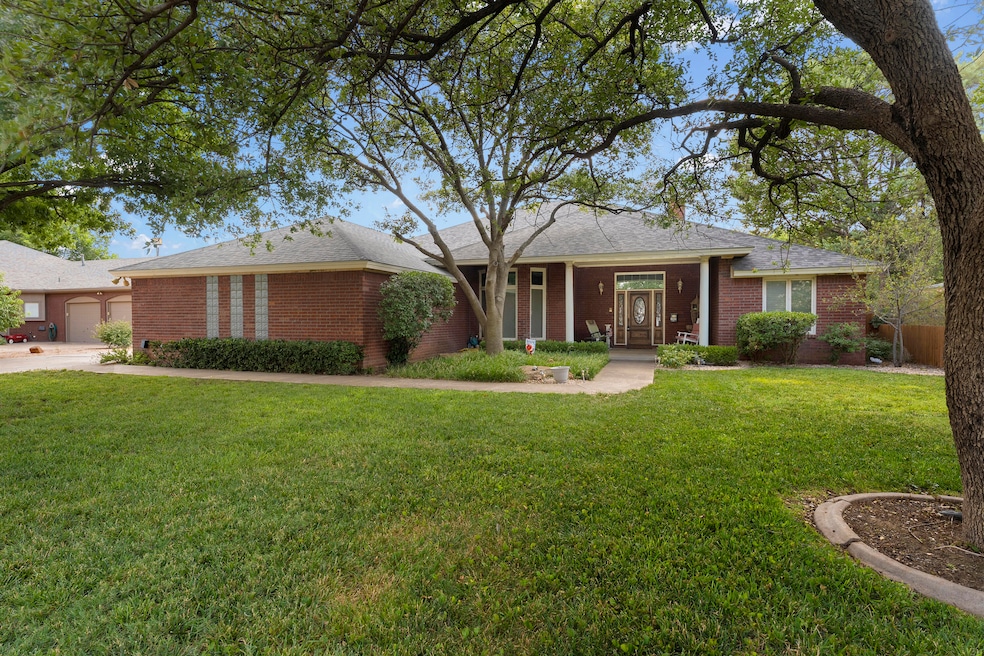
1607 Avenue H Abernathy, TX 79311
Estimated payment $2,960/month
Highlights
- RV Access or Parking
- Open Floorplan
- No HOA
- Abernathy Junior High School Rated A-
- Traditional Architecture
- Covered Patio or Porch
About This Home
Welcome to this beautiful and well maintained home with 3 bedrooms, 2.5 baths and a large basement. You'll love the great curb appeal and the fabulous front porch! Spacious family room with fireplace and built-ins is open to the kitchen and 2 dining areas. Chef's kitchen features a large island, abundant cabinetry and countertops, stainless appliances, and breakfast nook. Isolated Master features a private en-suite bathroom with air flow tub, walk-in shower, double lavatories, and large walk-in closet. One Guest Bedroom has it's own full bath with tub/shower combo. Additional amenities & recent updates include: AC in 2023, Water Heater in 2020, Central Vac System, Recent Sewer Line, & Roof. Backyard & Patio are ideal for relaxing & entertianing. A concrete pad with wide gate is perfect for parking a boat or RV. Fenced dog pen is also a plus. Located in a desirable neighborhood, this home is more-in ready and waiting on you!
Home Details
Home Type
- Single Family
Est. Annual Taxes
- $8,387
Year Built
- Built in 1994
Lot Details
- 0.29 Acre Lot
- Dog Run
- Wood Fence
- Chain Link Fence
- Landscaped
- Front and Back Yard Sprinklers
- Back Yard Fenced and Front Yard
Parking
- 2 Car Attached Garage
- Parking Pad
- Side Facing Garage
- Garage Door Opener
- Driveway
- Additional Parking
- On-Street Parking
- RV Access or Parking
Home Design
- Traditional Architecture
- Brick Exterior Construction
- Slab Foundation
- Composition Roof
- Masonite
Interior Spaces
- 2,950 Sq Ft Home
- 1-Story Property
- Open Floorplan
- Built-In Features
- Bookcases
- Woodwork
- Coffered Ceiling
- Ceiling Fan
- Plantation Shutters
- Family Room with Fireplace
- Storage
- Pull Down Stairs to Attic
- Storm Doors
- Finished Basement
Kitchen
- Electric Oven
- Electric Cooktop
- Recirculated Exhaust Fan
- Microwave
- Dishwasher
- Kitchen Island
- Formica Countertops
- Disposal
Flooring
- Carpet
- Laminate
- Ceramic Tile
Bedrooms and Bathrooms
- 3 Bedrooms
- Walk-In Closet
- Double Vanity
Laundry
- Laundry Room
- Sink Near Laundry
- Washer and Electric Dryer Hookup
Outdoor Features
- Covered Patio or Porch
- Outdoor Storage
Utilities
- Central Heating and Cooling System
- Natural Gas Connected
Community Details
- No Home Owners Association
Listing and Financial Details
- Assessor Parcel Number 14251
Map
Home Values in the Area
Average Home Value in this Area
Tax History
| Year | Tax Paid | Tax Assessment Tax Assessment Total Assessment is a certain percentage of the fair market value that is determined by local assessors to be the total taxable value of land and additions on the property. | Land | Improvement |
|---|---|---|---|---|
| 2024 | $8,387 | $367,240 | $9,518 | $357,722 |
| 2023 | $7,337 | $367,240 | $9,518 | $357,722 |
| 2022 | $7,059 | $322,590 | $9,518 | $313,072 |
| 2021 | $6,868 | $262,813 | $9,518 | $253,295 |
| 2020 | $6,866 | $262,813 | $9,518 | $253,295 |
| 2019 | $6,853 | $254,555 | $9,518 | $245,037 |
| 2018 | $6,760 | $251,079 | $9,518 | $241,561 |
| 2017 | $6,490 | $251,079 | $9,518 | $241,561 |
| 2016 | $6,252 | $243,327 | $9,518 | $233,809 |
| 2015 | -- | $230,120 | $9,518 | $220,602 |
| 2014 | -- | $222,241 | $6,750 | $215,491 |
Property History
| Date | Event | Price | Change | Sq Ft Price |
|---|---|---|---|---|
| 08/18/2025 08/18/25 | For Sale | $415,000 | -- | $141 / Sq Ft |
Mortgage History
| Date | Status | Loan Amount | Loan Type |
|---|---|---|---|
| Closed | $150,000 | New Conventional |
Similar Homes in Abernathy, TX
Source: Lubbock Association of REALTORS®
MLS Number: 202559247
APN: 14251
- 303 Avenue L
- 9412 N Elgin Ave
- 6920 67th St
- 716 16th St Unit A
- 708 16th St Unit A
- 1304 Avenue F Unit B
- 2514 Marlboro St
- 2502 Loyola St
- 2305 E 2nd St
- 924 Adrian St
- 2514 N Ave O
- 2405 North Ave N
- 2419 N Ave O
- 2705 N Ave N
- 1002 Wabash St
- 2408 N Avenue O
- 2401 North Ave N
- 2126 N Jayton Ave Unit B
- 2126 N Avenue J Unit B
- 2137 N Texas Ave






