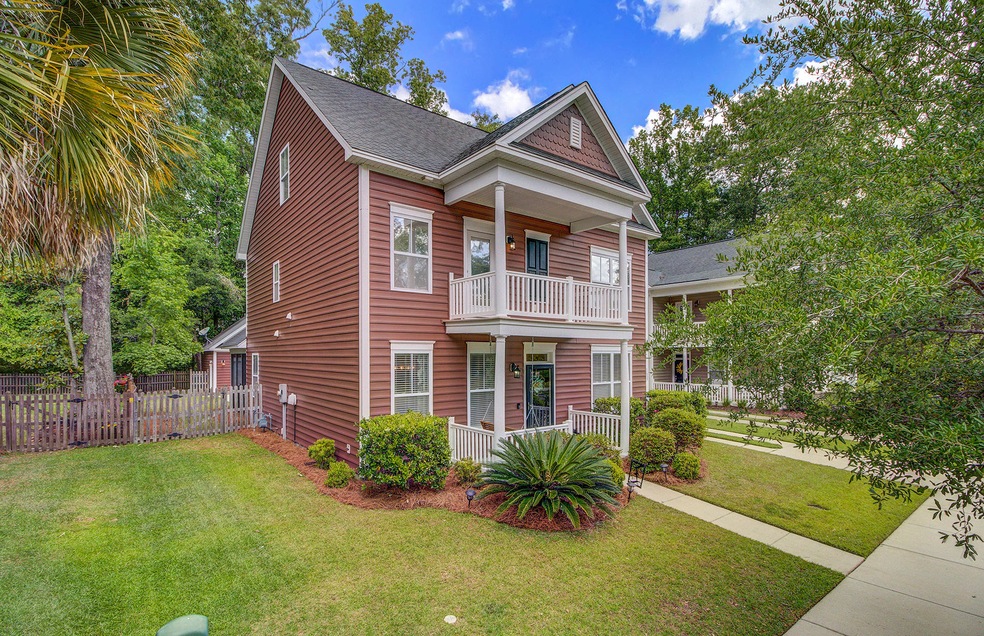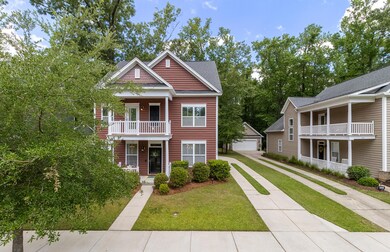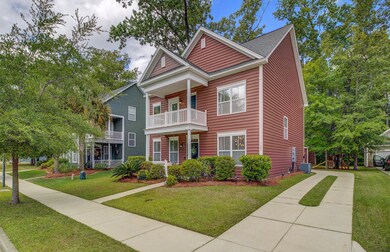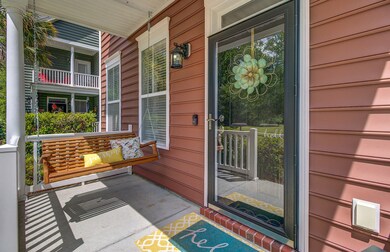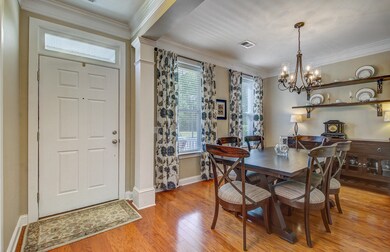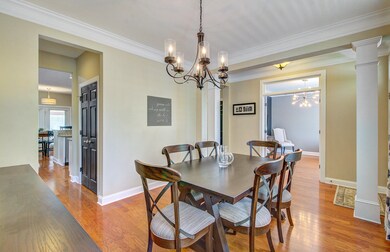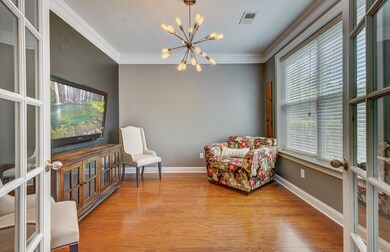
1607 Bluewater Way Charleston, SC 29414
Highlights
- Wooded Lot
- Traditional Architecture
- Separate Formal Living Room
- Oakland Elementary School Rated A-
- Wood Flooring
- Bonus Room
About This Home
As of June 2023Beautiful double front porch home in Bolton's Landing with 4 Bedrooms and 2.5 Bathrooms. Once you enter the home you will find wood floors throughout the living space on the main floor. To your left a formal dining room and to the right grand French-doors leading to an office. Down the hall you will come to an open and upgraded half-bath along the way to the living room and open kitchen. This upgraded kitchen offers white 42'' cabinets, granite counter tops, tile backsplash, gas range, and butler's pantry. The 2nd floor includes the master en-suite, laundry room, 2 additional bedrooms and 2nd full bathroom. The bonus to this house is the 3rd floor bedroom. This oversized room with lots of storage can be made into a great movie room/craft room or used as flex room.Other highlights of this home: New air handler 2019, Tankless hot water heater installed 2019, under cabinet lights, double crown molding in dinning/entry/office, screened porch, laundry room sink, gas connected fire place, and storage benches at each stairs landing. Bolton's Landing neighborhood features a pool, pool clubhouse, walking trails, social events like Food Truck Fridays and much more.
Last Agent to Sell the Property
Teamwork Property Management License #106346 Listed on: 05/19/2020
Home Details
Home Type
- Single Family
Est. Annual Taxes
- $1,510
Year Built
- Built in 2009
Lot Details
- 6,970 Sq Ft Lot
- Partially Fenced Property
- Wooded Lot
HOA Fees
- $42 Monthly HOA Fees
Parking
- 2 Car Garage
- Garage Door Opener
Home Design
- Traditional Architecture
- Slab Foundation
- Architectural Shingle Roof
- Vinyl Siding
Interior Spaces
- 2,538 Sq Ft Home
- 3-Story Property
- Smooth Ceilings
- High Ceiling
- Ceiling Fan
- Stubbed Gas Line For Fireplace
- Gas Log Fireplace
- Family Room
- Separate Formal Living Room
- Formal Dining Room
- Bonus Room
- Laundry Room
Kitchen
- Eat-In Kitchen
- Dishwasher
- Kitchen Island
Flooring
- Wood
- Laminate
Bedrooms and Bathrooms
- 4 Bedrooms
- Walk-In Closet
- Garden Bath
Outdoor Features
- Balcony
- Screened Patio
- Front Porch
Schools
- Oakland Elementary School
- C E Williams Middle School
- West Ashley High School
Utilities
- Cooling Available
- Heat Pump System
- Tankless Water Heater
Community Details
Overview
- Boltons Landing Subdivision
Recreation
- Community Pool
- Park
- Trails
Ownership History
Purchase Details
Home Financials for this Owner
Home Financials are based on the most recent Mortgage that was taken out on this home.Purchase Details
Home Financials for this Owner
Home Financials are based on the most recent Mortgage that was taken out on this home.Purchase Details
Home Financials for this Owner
Home Financials are based on the most recent Mortgage that was taken out on this home.Purchase Details
Purchase Details
Home Financials for this Owner
Home Financials are based on the most recent Mortgage that was taken out on this home.Similar Homes in the area
Home Values in the Area
Average Home Value in this Area
Purchase History
| Date | Type | Sale Price | Title Company |
|---|---|---|---|
| Deed | $550,000 | None Listed On Document | |
| Deed | $358,000 | None Available | |
| Deed | $271,000 | -- | |
| Deed | -- | -- | |
| Deed | $254,990 | -- |
Mortgage History
| Date | Status | Loan Amount | Loan Type |
|---|---|---|---|
| Open | $440,000 | New Conventional | |
| Previous Owner | $322,200 | New Conventional | |
| Previous Owner | $257,450 | Future Advance Clause Open End Mortgage | |
| Previous Owner | $250,371 | FHA |
Property History
| Date | Event | Price | Change | Sq Ft Price |
|---|---|---|---|---|
| 06/30/2023 06/30/23 | Sold | $550,000 | 0.0% | $209 / Sq Ft |
| 05/01/2023 05/01/23 | For Sale | $550,000 | +53.6% | $209 / Sq Ft |
| 07/06/2020 07/06/20 | Sold | $358,000 | 0.0% | $141 / Sq Ft |
| 06/06/2020 06/06/20 | Pending | -- | -- | -- |
| 05/18/2020 05/18/20 | For Sale | $358,000 | -- | $141 / Sq Ft |
Tax History Compared to Growth
Tax History
| Year | Tax Paid | Tax Assessment Tax Assessment Total Assessment is a certain percentage of the fair market value that is determined by local assessors to be the total taxable value of land and additions on the property. | Land | Improvement |
|---|---|---|---|---|
| 2024 | $2,865 | $22,000 | $0 | $0 |
| 2023 | $2,865 | $14,320 | $0 | $0 |
| 2022 | $1,777 | $14,320 | $0 | $0 |
| 2021 | $1,863 | $14,320 | $0 | $0 |
| 2020 | $1,694 | $12,470 | $0 | $0 |
| 2019 | $1,510 | $10,840 | $0 | $0 |
| 2017 | $1,458 | $10,840 | $0 | $0 |
| 2016 | $1,399 | $10,840 | $0 | $0 |
| 2015 | $1,445 | $10,840 | $0 | $0 |
| 2014 | $1,323 | $0 | $0 | $0 |
| 2011 | -- | $0 | $0 | $0 |
Agents Affiliated with this Home
-

Seller's Agent in 2023
Danielle Nichols
Carolina One Real Estate
(843) 425-2583
116 Total Sales
-

Seller Co-Listing Agent in 2023
Sharyn Nichols
Carolina One Real Estate
(843) 884-1800
54 Total Sales
-

Buyer's Agent in 2023
Joanne Brockway
Keller Williams Charleston Islands
(843) 425-8273
30 Total Sales
-

Seller's Agent in 2020
Terry Peterson
Teamwork Property Management
(843) 584-8326
41 Total Sales
-

Seller Co-Listing Agent in 2020
Aimee Peterson
Better Homes And Gardens Real Estate Palmetto
(803) 394-3184
60 Total Sales
Map
Source: CHS Regional MLS
MLS Number: 20013464
APN: 286-00-00-251
- 1408 Bimini Dr
- 1417 Roustabout Way
- 1543 Bluewater Way
- 3085 Moonlight Dr
- 1607 Roustabout Way
- 1639 Seabago Dr
- 1523 Nautical Chart Dr
- 3203 Moonlight Dr
- 2919 Conservancy Ln
- 681 McLernon Trace
- 780 Corral Dr
- 1239 White Tail Path
- 543 McLernon Trace
- 1150 Quick Rabbit Loop
- 136 Winding River Dr
- 305 Lanyard St
- 313 Lanyard St
- 582 McLernon Trace
- 1250 White Tail Path
- 139 Winding River Dr
