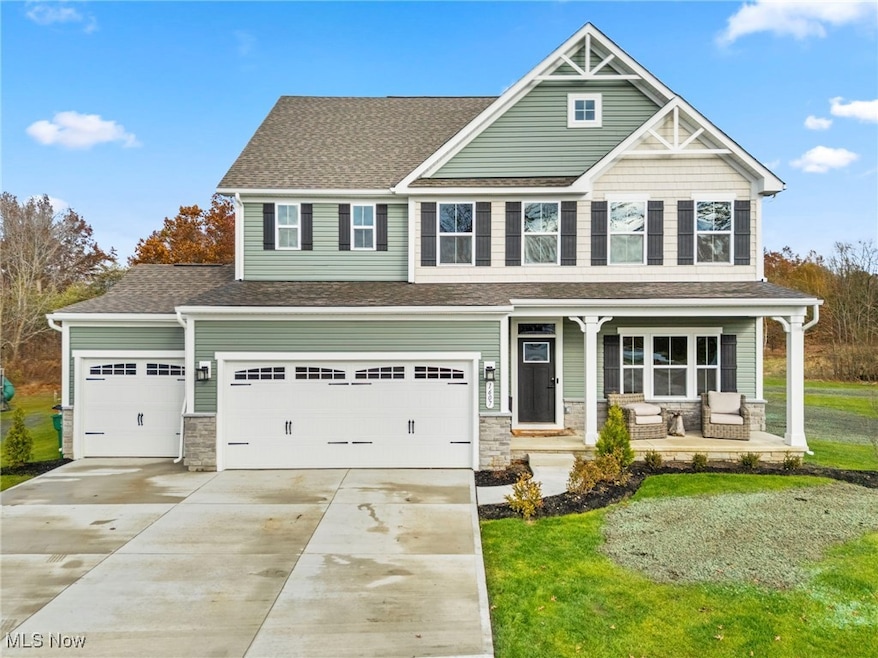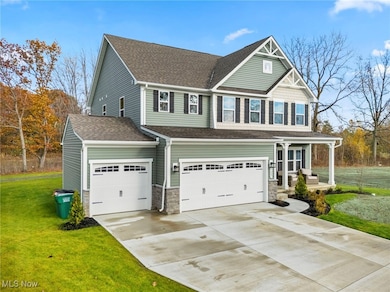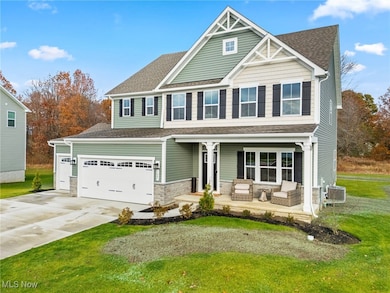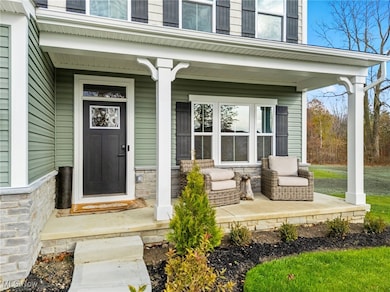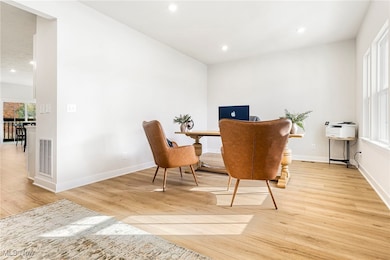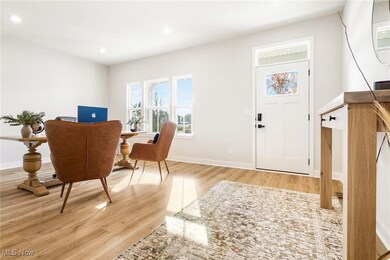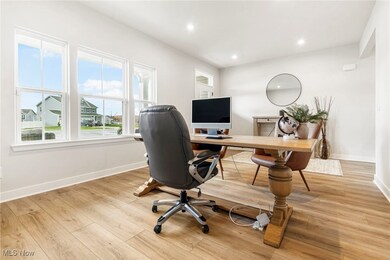1607 Del Monte Way Painesville, OH 44077
Estimated payment $3,362/month
Highlights
- 0.5 Acre Lot
- Walk-In Pantry
- 3 Car Garage
- Colonial Architecture
- Forced Air Heating and Cooling System
About This Home
Welcome to your brand-new 2025 dream home—where modern design, thoughtful upgrades, and functional living come together on a serene 0.5-acre lot with a wooded backdrop. Built in October 2025, this 5-bedroom, 3-full-bath home offers an impressive layout designed for comfort, style, and everyday convenience. A charming front porch welcomes you inside to an open, light-filled main level featuring an open floorplan, upgraded LED lighting on both levels, and a beautiful fireplace as the living room focal point. The chef’s kitchen is designed for both cooking and gathering with a large center island, marble countertops, soft-close doors and drawers, and a spacious walk-in pantry. A first-floor bedroom is paired with a fully tiled full bath—perfect for guests or multigenerational living. A dedicated office/flex room provides the ideal space for working from home or creative use. Upstairs, you’ll find an expansive loft that offers additional living space for media, play, or relaxation. The luxurious primary suite features two walk-in closets and a spa-inspired ensuite with a tiled shower, built-in bench, and dual shower heads. The full basement comes equipped with a plumbing rough-in for future finishing potential, and the 3-car garage includes hot and cold water hookups, ideal for car enthusiasts, cleaning projects, or year-round convenience. With its wooded view, thoughtful layout, and top-to-bottom upgrades, this new-construction home is truly move-in ready and built for the way you live today.
Listing Agent
Keller Williams Living Brokerage Email: carlysablotnyrealtor@gmail.com, 440-521-1704 License #2017003926 Listed on: 11/15/2025

Open House Schedule
-
Sunday, November 23, 202511:00 am to 1:00 pm11/23/2025 11:00:00 AM +00:0011/23/2025 1:00:00 PM +00:00Add to Calendar
Home Details
Home Type
- Single Family
Year Built
- Built in 2025
HOA Fees
- $38 Monthly HOA Fees
Parking
- 3 Car Garage
Home Design
- Colonial Architecture
- Fiberglass Roof
- Asphalt Roof
- Vinyl Siding
Interior Spaces
- 2-Story Property
- Living Room with Fireplace
- Unfinished Basement
- Basement Fills Entire Space Under The House
Kitchen
- Walk-In Pantry
- Range
- Microwave
- Dishwasher
Bedrooms and Bathrooms
- 5 Bedrooms | 1 Main Level Bedroom
- 3 Full Bathrooms
Additional Features
- 0.5 Acre Lot
- Forced Air Heating and Cooling System
Community Details
- Association fees include common area maintenance, pool(s), reserve fund, snow removal
- Fairway Pines hoa
- Fairway Pines Subdivision
Map
Home Values in the Area
Average Home Value in this Area
Property History
| Date | Event | Price | List to Sale | Price per Sq Ft |
|---|---|---|---|---|
| 11/15/2025 11/15/25 | For Sale | $540,000 | -- | -- |
Source: MLS Now
MLS Number: 5172301
- 594 Prestwick Path
- 547 Greenside Dr
- 499 Sand Trap Cir
- 1598 Bogie Ln
- 1791 Muirfield Ln
- 1806 Muirfield Ln
- 399 Sandtrap Cir
- 389 Sand Trap Cir
- 124 Kenilworth Ave
- 751 Bacon Rd
- 1865 Marsh Ln Unit 1865
- 0 Fremont Ave Unit 5152717
- 856 Beech Ave
- 918 Tradewinds Cove
- 1788 Kirtstone Terrace
- 1978 Marsh Ln Unit 1978
- 1719 Duffton Ln
- 125 Sycamore Dr
- 0 Bellevue Ave Unit 5152736
- 0 N Ridge Rd Unit 5110949
- 1713 Blase Nemeth Rd
- 1747 Blase Nemeth Rd
- 246 Park Rd
- 908 N State St
- 131 Grass Ct
- 185 Meadows Dr
- 141 Steele Ave
- 54 Pearl St
- 1059 Newell St
- 74 Charlotte St
- 55 Grant St
- 382 Station 44 Place
- 440 Station 44 Place
- 1386 Elizabeth Blvd
- 842 Cobblestone Cir
- 5650 Emerald Ct
- 4757 Orchard Rd
- 120 Nye Rd
- 1651 Mentor Ave
- 11315 Saint Andrews Way
